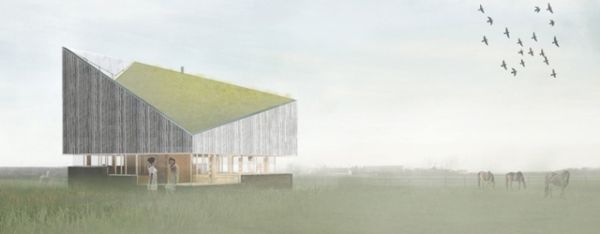Last month, the 3rd LIXIL International University Architectural Competition finally concluded, with USA’s Harvard University coming up with the winning entry among twelve designated universities from eleven different countries. Designed for a site in Memu Meadows (Taiki-cho, Hokkaido), their design is named as the ‘Horizon House’. The competition already set the theme in accordance with the scope of ‘Retreat in Nature’. In this regard, the Horizon House is conceptualized as a contemporary ‘open faced’ structure set amidst the sweeping landscape of grasslands and trees.
The striking feature of the conception is the asymmetrical roofing system that comprises of a self-sustaining garden with shading elements. And, since we are talking about self-sustenance, the whole design is based on sustainable credentials like the usage of building materials that reduce energy consumption. Such composite materials are also used for the foundation of the Horizon House, thus showcasing a novel yet effective side to the constructional process of the building.
Other interesting features include the raised floors and plinths that shield the interiors from ‘angular’ snowfall. However, as we mentioned before, the facades offer an open faced elevation. In other words, the house is envisaged as a 360 degree panoramic vantage point, which fulfills the criteria of a ‘retreat nestled among nature’.
Via: AzoBuild
Follow Homecrux on Google News!





