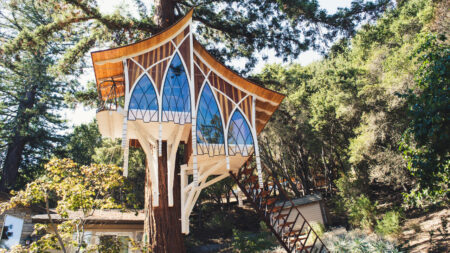Spain-based architects, Tony Vila & Joan Miquel Segui have designed a pool facing studio in the backyard of a home at Mejorca, the biggest island in Balearic Islands archipelago. This home office including the swimming pool is spanned over 430.56 square foot area of the backyard of this one storey house. The home office boasts water front location of the studio along with its floor to ceiling glass façade offering a clear view of the house and swimming pool.
This pool facing home office is designed slightly above the swimming pool in a horizontal shape which provides a serene environment for working at home. Its floor to ceiling glass facade with aluminum siding goes well with light accented marble floor and catches attention. A small porch having a wooden door welcomes everyone inside the studio.
Inside, a fixed desk overlooking the swimming pool can be used for working at home or for reading purposes. There is enough space inside to accommodate at least three chairs which makes it an ideal space for a personal meeting. Small bulbs are incorporated in its ceiling to illuminate the whole studio in bright light. A bathroom is also included inside the space to maintain comfort level in the studio.
While we talk of the swimming pool, it is designed in the middle of the house, studio and the backyard garden. The water level in this pool is kept at same level of the floor, which mimics it like a glass floor. Upward facing lightings are added in the small flower bed to highlight the whole external space dramatically. You can clearly see the shadow of the studio in pool which is a great artistic feature.
This home office designed in front of a swimming pool offers apt settings to work in a peaceful environment. You can clearly see clever utilization of backyard space in this studio and pool design.
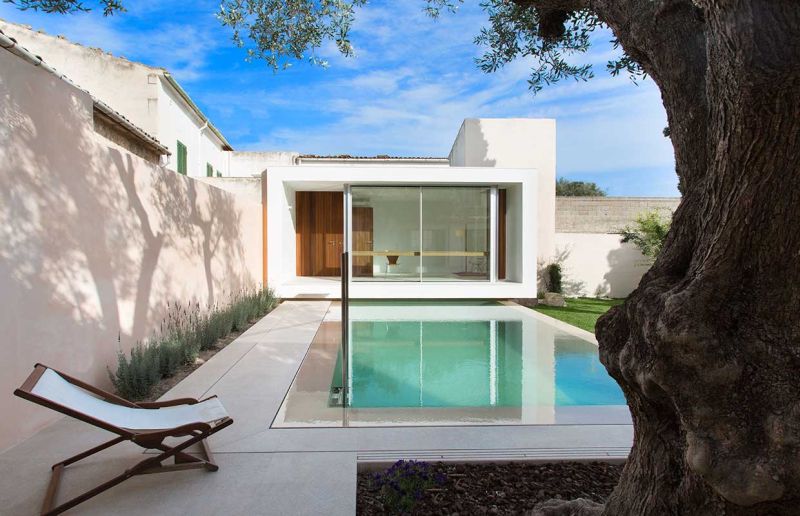
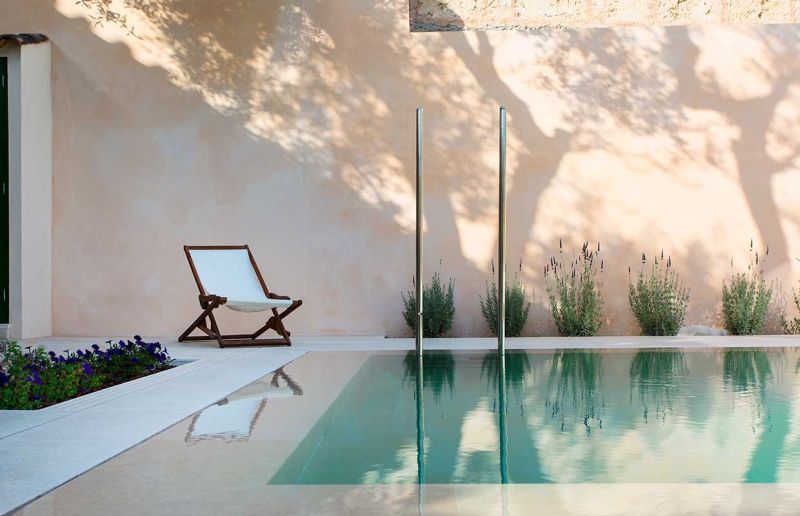
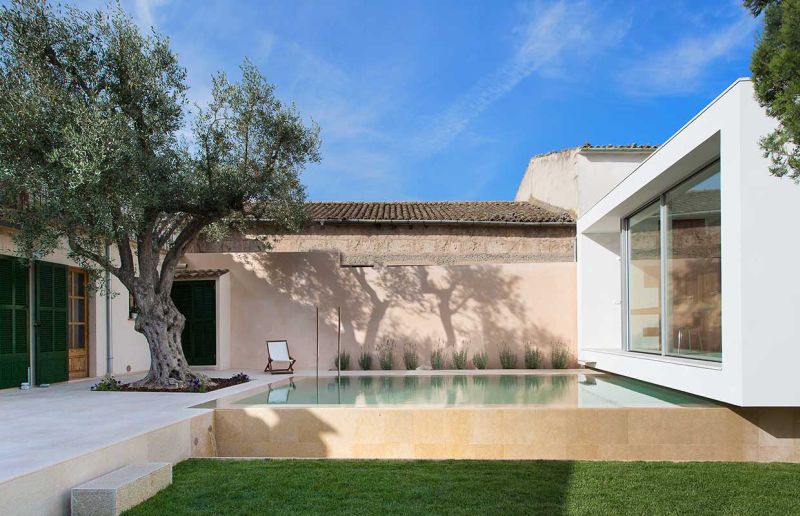
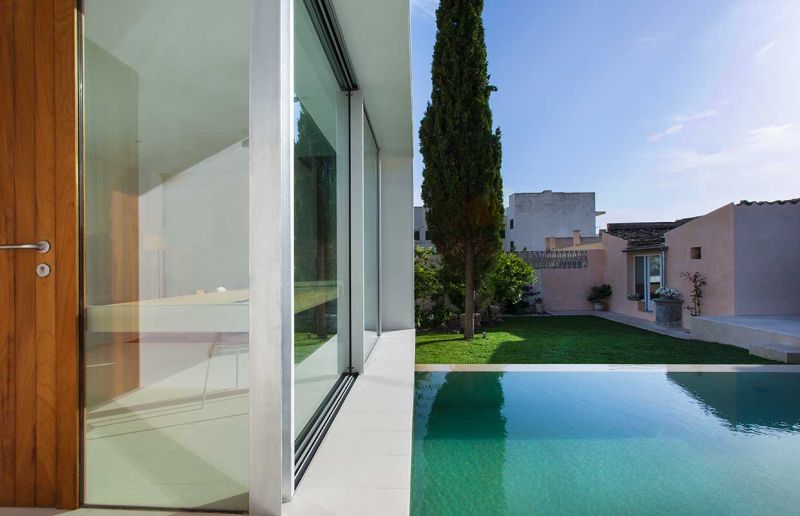
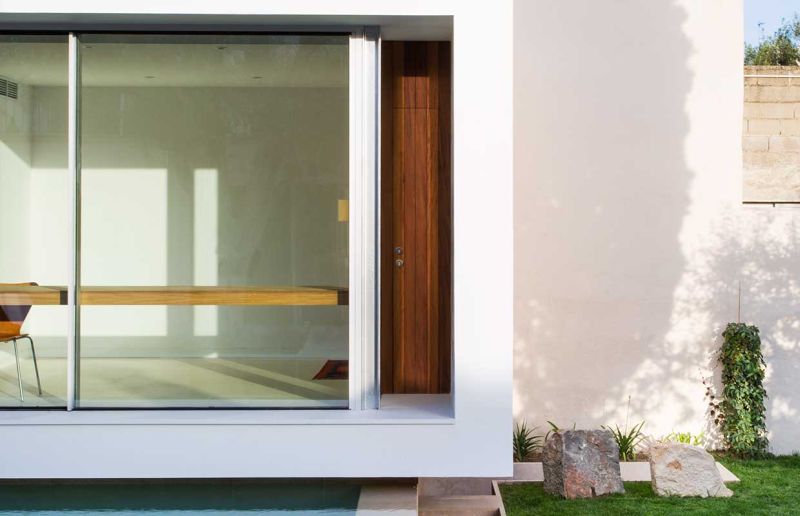
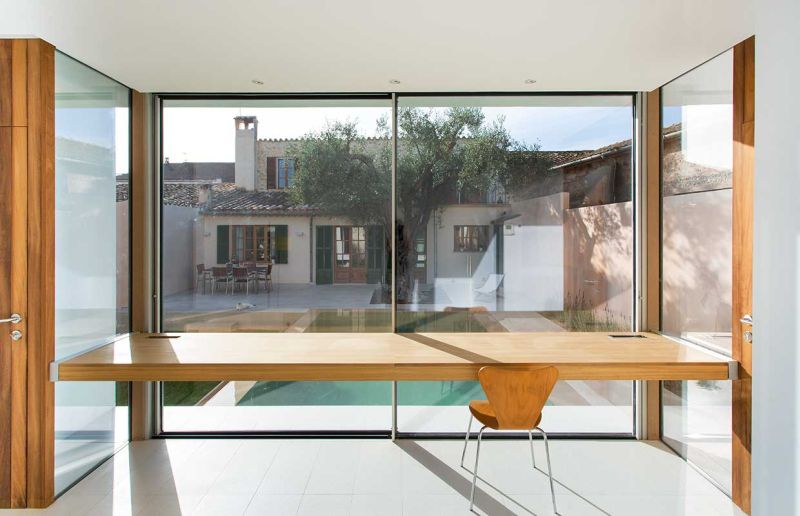
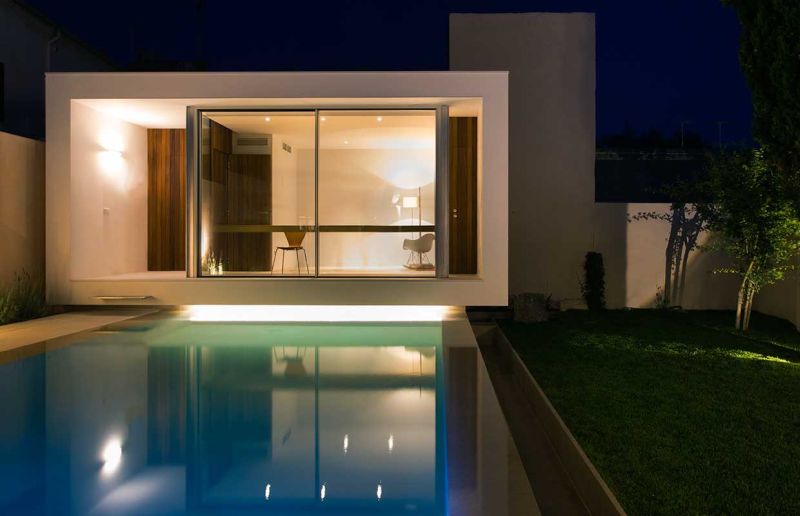
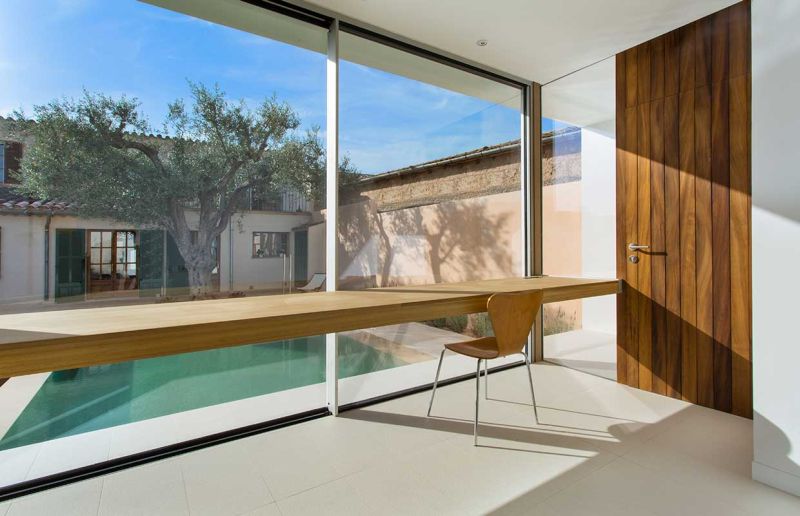
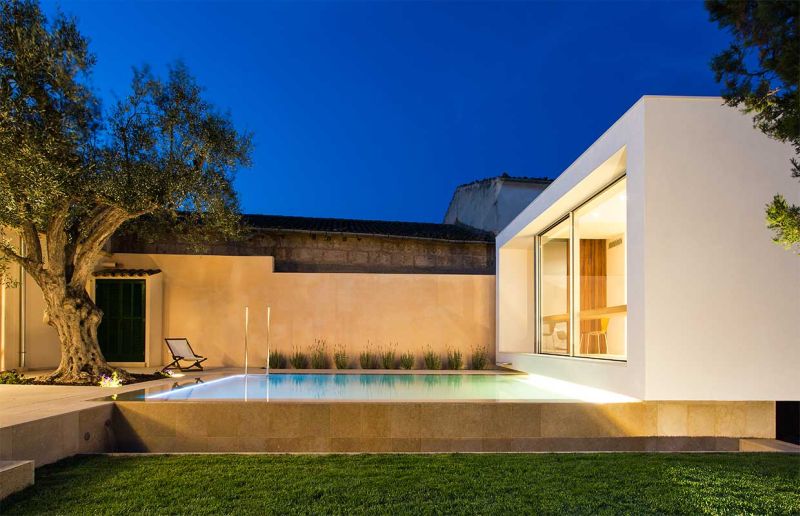
Via: Contemporist
Follow Homecrux on Google News!


