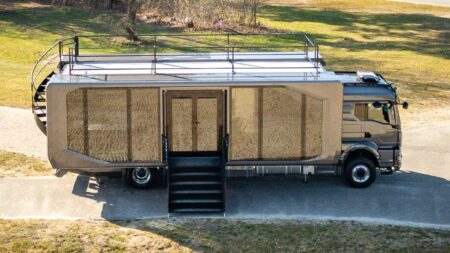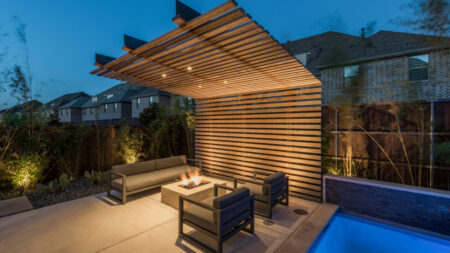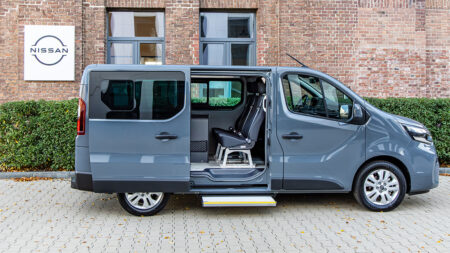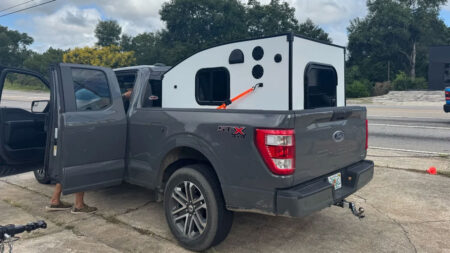It just bewilders me how people can turn an ordinary vehicle into a full-fledged living space. Anthony is one of those people who has transformed his ProMaster 3500 into a mesmerizing, hobbit-themed abode. The van has been outfitted with thoughtful and praiseworthy details. He tackles the space constraints with an ingenious Murphy bed and the medieval bathroom at the back is a sight to behold. He doesn’t reside in this van and it is strictly for selling.
Outside, there is a foldable bench or a patio that works well as a coffee spot with a good view. Adding more depth and character to the space is an aesthetic Tiffany lamp. There are solar panels on the roof, warm lights for dining outside, fans for refrigerator and cooking ventilation, a Norco outsource, and a ladder leading up to the rooftop.
The interior of the Hobbit camper van has an old-world charm and stepping inside feels like entering into a magical world. The warmth continues with the defining work of walnut and sapelli. The Tudor-style beams on the ceiling, tiny lamp shades, and lighting features throughout uplift the beauty of the van.
By the entrance, there is a panel box with a Victron meter, a system heater, and a dimmer for the ceiling. Adding a cool feature is a butterfly light next to the panel. Slightly ahead, an old-fashioned sliding door opens up to the driver’s cabin. Above the sliding door, there is a tiny compartment with a port that hooks up to the projector. A boat hatch on the roof is perfect both to get some fresh air and stargazing.
For lounging, a gorgeous L-shaped sitting built from walnut and sapelli has comfy cushions and offers a relaxing space. You can see the Hobbit-styled porthole window that looks charming. The sofa has storage underneath where he has stored Espar heater, 295 lithium battery, lynx distribution panel, furion 12vt, couple fuses, ventilation, sero gx for the water, and more for easing life on the road. There is an armrest- cum- storage box with a resin work inlaid in the lid. It is a great spot for storing wires and stuff that could come in handy.
What makes the whole unit stand out is the epoxy bar outfitted in the sitting. It looks beautiful and gives an earthy tone to the space. Anthony also added a carpeted footrest so the person who’s seated doesn’t have his feet dangling. He has outfitted the ceiling with the velvet air conditioning system that regulates the temperature inside the van.
Anthony has built a lagoon mount swivel table that he attaches to the sitting to make the space more functional. The table swivels to every direction making it easy to access for a variety of uses. In the same unit, there is a Murphy bed that comes down and mounts on a countertop and a sofa. By the bedside there is a tiny cubby to place juice and wine glasses. To extend the bed, Anthony uses a butcher-block countertop and a foldable table and fastens them with a latch. For extra support, he uses a foot mount.
If you glance above the entrance door (with resin bar), fake skull rocks and moss make the space feel otherworldly. Next is Anthony’s happy place, the kitchen. The space fits within the medieval theme of the Hobbit camper van, it is lovely, gorgeous, and crafted with utter perfection.
The kitchen has a removable butcher block countertop, a sink, and overhead storage space with LED lights inside. The cabinets are thoughtfully built to keep all the antique cutleries, pots, and pans neatly organized. To keep all the utensils from falling while travelling, he has used cork for the surface. There is also a cabinet below the countertop for cookware’s. The copper backsplash and floral resin bar invite more warmth into the kitchen.
On the other side, we get to see more clever storage for oil bottles, spices, jars, knives, and spatulas. Immaculately expanding the storage are freestanding cabinets and drawers above and below. For the appliances, there is a cooktop, a microwave, and a mini refrigerator. He has smartly fitted the sound system on the ceiling for those immersive movie nights.
Little ahead from the kitchen, he has a closet with adjustable compartments. Finally, we come to the extraordinary bathroom of this Hobbit camper van. The flowery waterproof wallpaper, the copper fittings, and the penny-round flooring with gold accents are enough to get one swoon over a bathroom.
It has a vanity sink where he has a gray water drain system, a shower, custom lighting under the mirror, overhead lighting, and a charming window with a flower embedded inside. The toilet is a trino kitty-style human toilet that rolls out to a shower area and easily rolls back to its designated place. On the other side of the shower area, Anthony has a garage space. This compact space is separated by a wall and integrated with USB ports and outdoor lighting. One can easily store their surfboards and other stuff in this compact yet functional space.
Also Read: Woman Converts Camper Van Into a Haven for Full-Time Living
Anthony has transformed this Hobbit camper van into a whimsical cozy space. It is rigged with vintage décor from start to finish, emanating fuzzy vibes. You can see the hard work, patience, and determination that he has shown while working on this van. However, he couldn’t have done it without his beloved companion, his kitty Left Eye.
He shares his thoughts with me in an exclusive chat, ” It has been a wild ride and an amazing experience chasing alternative lifestyles as I have. At times I want to quit and do the standard way of living, but nothing magical comes without its trials and tribulations right?” Well, while the world seems normal outside, this amazing camper van is in a realm of its own!













Follow Homecrux on Google News!




