While some people find it difficult to live in a cramped space, others are naturally acclimatized to the situation. A young couple hailing from New Zealand who works on boats had no problem adjusting to the tiny house lifestyle. The couple knocked on the doors of NZ-based tiny house manufacturer, Build Tiny, to design their dream home. As a result, Build Tiny designed a 26-foot-long and 6.5-foot-wide tiny house for the young couple, and named it Hilltop Tiny House.
Built on a double-axle trailer, the micro-dwelling boasts vinyl cladding with a poplar core interior. The tiny house draws power from a grid-based hookup but also comes wired-ready for a future off-grid setup. Moving on to other facets of the structure, the tiny house is accessed via double-glass doors that also allow plenty of sunlight and air to pass in. Upon entering, you’ll find a spacious living room that is equipped with a storage-integrated L-shaped sofa. The sofa can even be transformed into a bed that sleeps two in a breeze.
The tiny house is also furnished with a coffee table and overhead cabinets that not only add aesthetics to the home but also add functionality to the space. The coffee table can be used to flaunt decorative objects, while the cabinets can be used to house them. Adjacent is the kitchen that features a breakfast bar. Seating two people at a time, it not only functions as a dining table but also doubles as a workspace desk. Interestingly, the breakfast bar counter has ‘bifold windows’ in its backsplash that open outside, where you’d spot a shelf for serving drinks. These windows also allow even more light to penetrate inside.
Other than these features, the kitchen is loaded with regular amenities with the likes of cabinetry, a sink, an oven, and a two-burner propane-powered stove. Here is also a pull-out pantry, fridge/freezer, and a second countertop space area that houses a washer/dryer. The kitchen also leads to the bathroom which includes a toilet, shower, and sink.
Also Read: Boothbay Tiny House Sleeps Four in Its Stylish and Functional Interior
Finally, we have a storage-integrated staircase that leads to the bedroom. The Hilltop tiny house features a typical low-ceiling loft bedroom that sleeps a couple. However, it also features a useful lowered platform area that is ideal for getting dressed. The bedroom also contains some storage space in the headboard and has a wardrobe nearby.
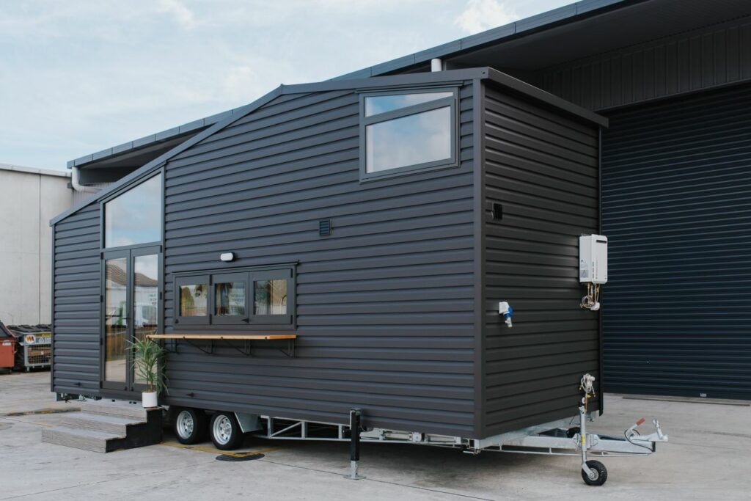
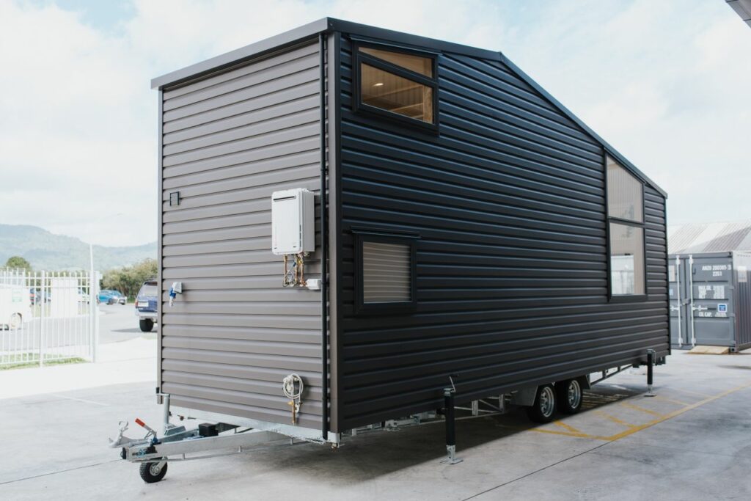
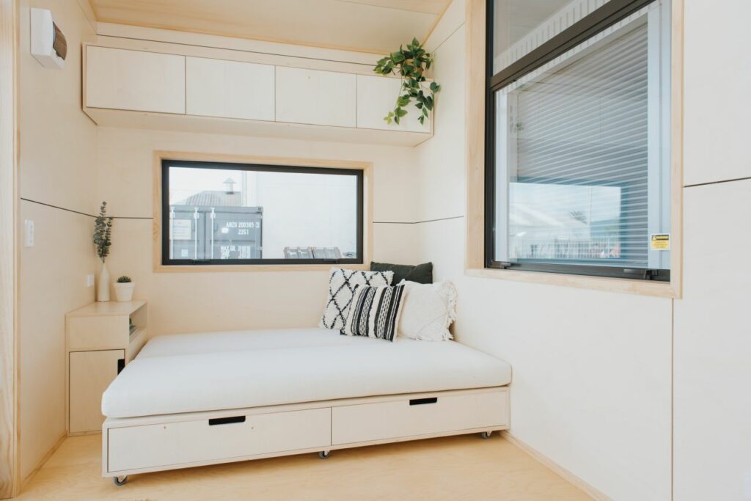
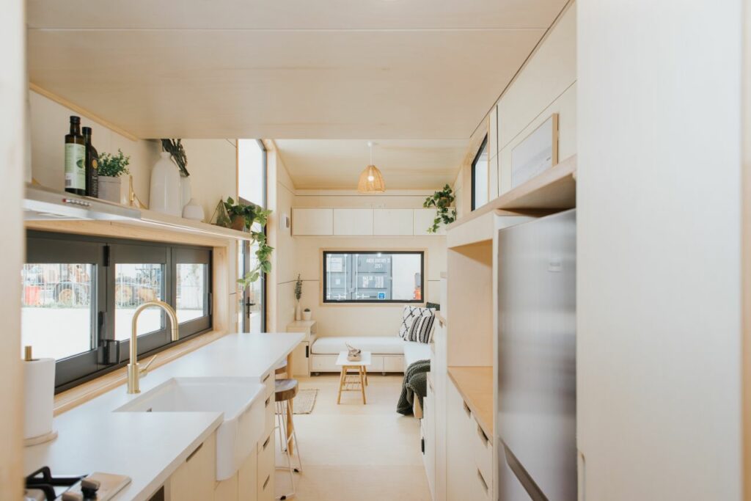
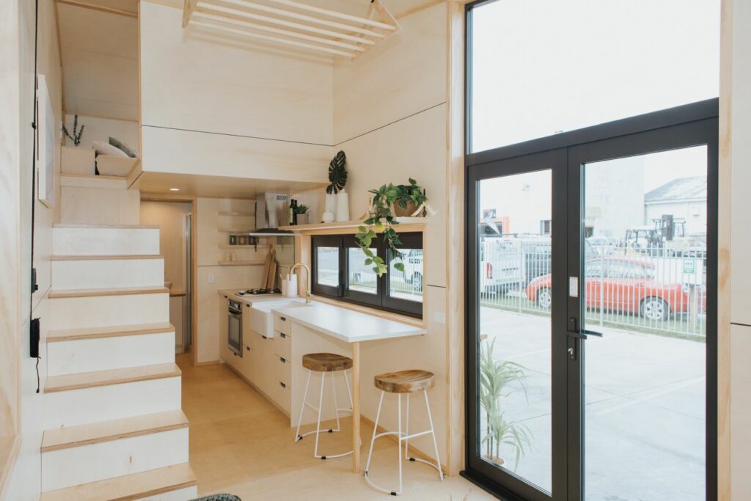
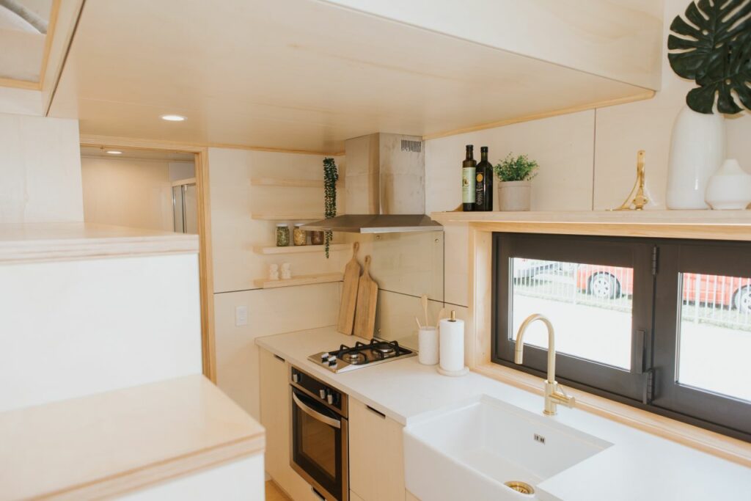
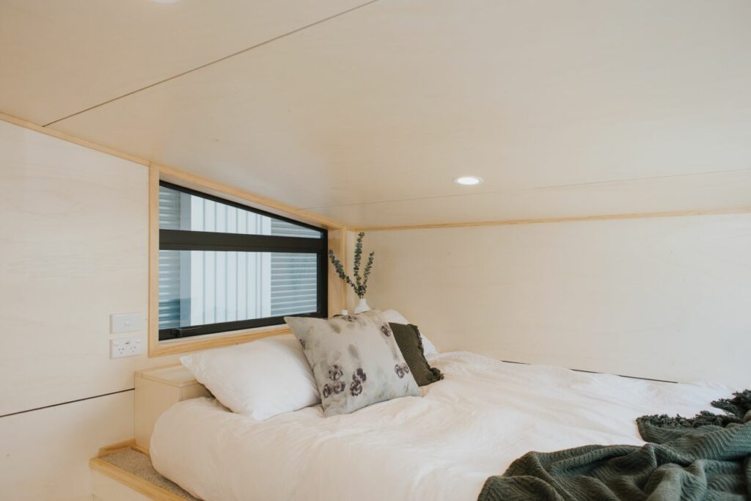
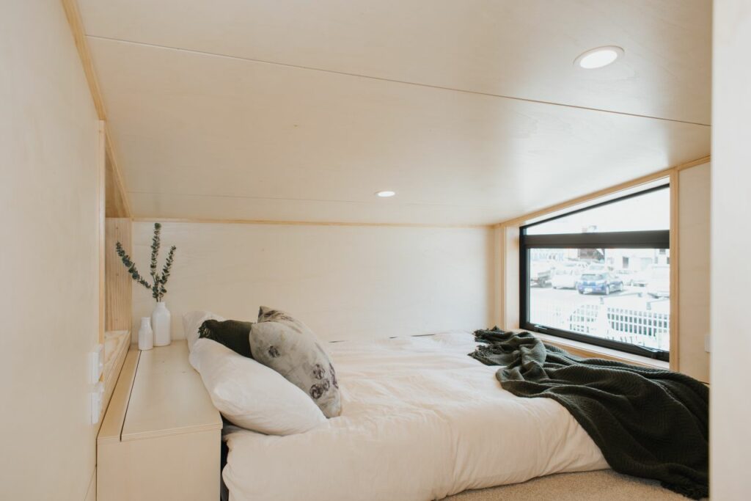
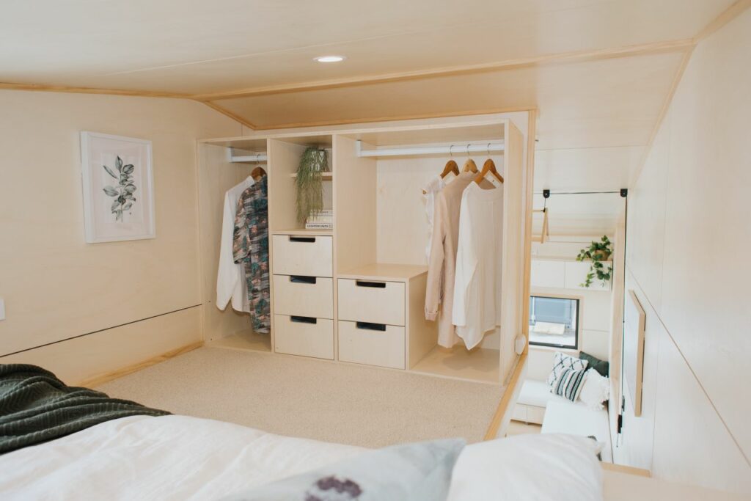
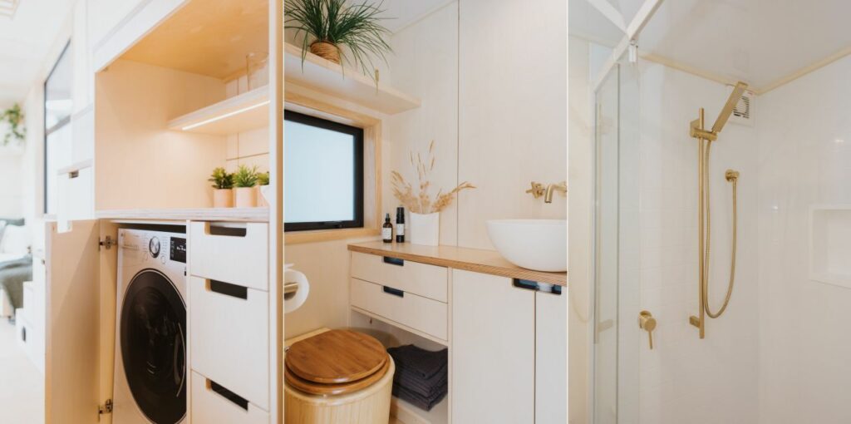
Follow Homecrux on Google News!
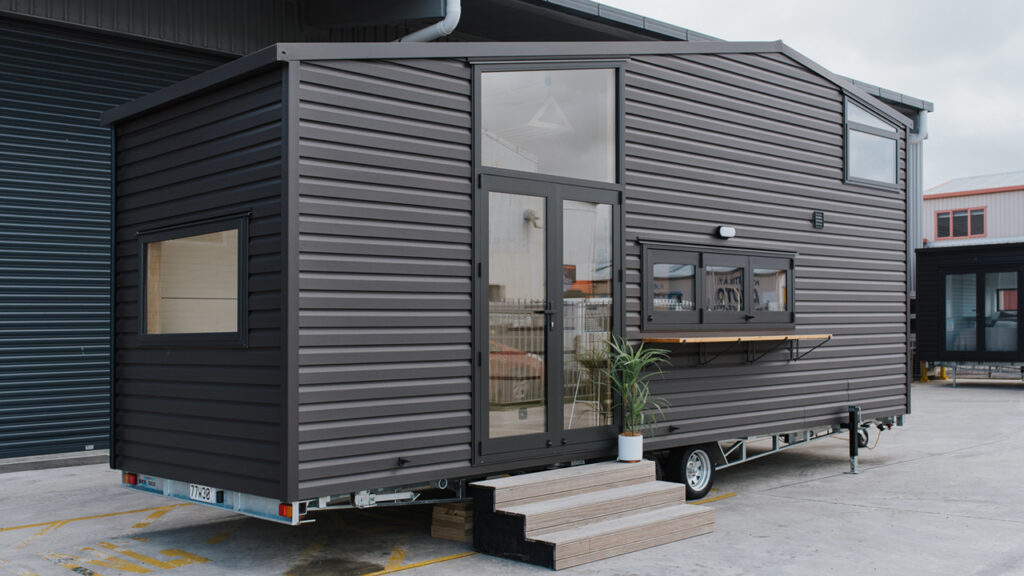




This is the sort of Tiny House I could say I would like to buy this. It is neatly designed, and appears to be road worthy. It would have been nice if the loft had some more covering by the steps, and closet like a little wall. I don’t know if it has a ceiling fan that would have been good as well. The width is narrow but the space was used wisely. People moving from buying expensive homes not ready to take risks with staying in one place as the neighborhoods change. This appears to be a liveable trailer. I wonder how much it costs?
They are gorgeous and simply beautiful.