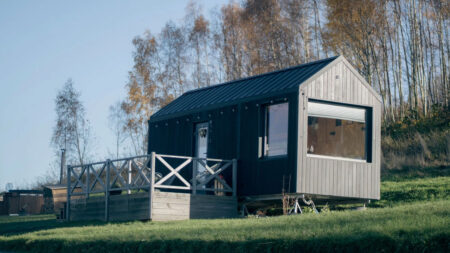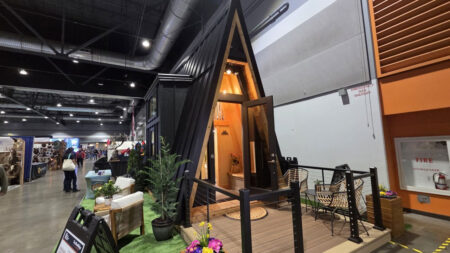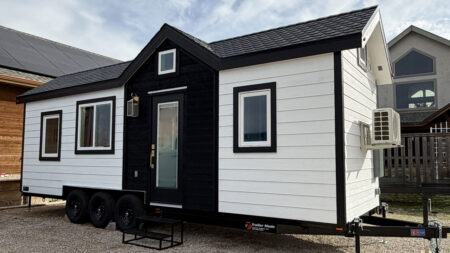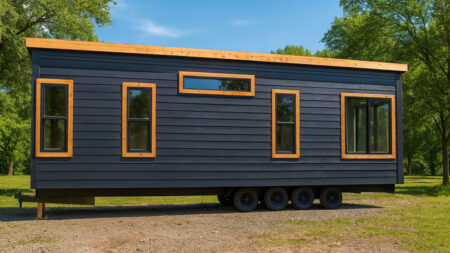Tennessee-based Incredible Tiny Homes has ingenious designs to offer its vast clientele and the Highland tiny house is one of its premium builds that amazes us with its enchanting profile and stunning craftsmanship. It looks otherworldly and straight out of a fairytale, but this house is real and standing on a double-axle trailer. The Highland tiny house has all the charm making it irresistible. But its rustic, traditional cottage profile with thatched roof and arched door takes our breath away.
This incredible tiny house measures 10 feet wide and 24 feet long. The exterior of the tiny house is dreamy with board and batten, stucco siding, a thatched roof with shingles, lovely picture windows, and an arched door. Every aspect of its exterior combined helps it achieve that traditional cottage profile that we have been gushing over. Topped with gable and dormer, the facade of the Highland becomes downright mesmerizing.
Inside, the flooring is done in hardwood. The interior accommodates a kitchen, a bathroom, a living area, and a multipurpose lofted bedroom. It is light-filled; after all, what those large picturesque windows are for.
As you enter through the arched door you find yourself in the whimsical kitchen with an L-shaped countertop and a sink. There are ample under-counter and overhead drawers, so there is nothing to worry about running out of storage as the kitchen has plenty of it. There are appliances like a cooktop, an oven, and a large refrigerator, packed in this lovely space.
To the right, you walk through a tiny hallway to a bathroom with a shower, a washer/dryer combo, a sink, and a toilet. It is enclosed with a hefty sliding barn door. Outside is a closet for storing your essentials. On the other side of the house is a warm living area.
Also Read: Kaka Tiny House has Gigantic Loft You Can Turn Into a Jack and Jill Bedroom
It has a convertible Murphy bed that can be used as an additional main-floor bed and when you fold it up it gives plenty of room for a tiny sofa and a coffee table. For additional touches, there is a sofa at the edge of the Murphy bed and a versatile wooden table at the center.
At last, we come to the lofted bedroom accessible via a ladder, leading from the kitchen. The bedroom occupies two beds and still leaves enough space for a table or a small closet. It can be an office area or a storage area.
It is in the dormer so the windows welcome a lot of natural light to make the space feel even bigger. Beautiful wood railings are there for safety. The Highland tiny house is as cozy from the inside as it looks from the outside. Every minute detail is built to perfection and to meet the ultimate standards of comfort and quality, which it does so most effortlessly.







Follow Homecrux on Google News!




