Tennessee-based tiny house builder Handcrafted Movement is known for creating an eclectic blend of compact, mobile dwellings that are currently providing affordable housing to countless people across the US. Built on a 31’ x 8.5’ triple axle Iron Eagle trailer, the Hideaway tiny house on wheels by Handcrafted Movement is an alluring abode that looks right out of a fairytale.
The towable tiny house boasts a crisp two-tone palette with a standing seam metal roof in midnight bronze color. The compact dwelling’s blue and white color scheme reflects the owner’s love for the California coast. It is wrapped in lap siding on the lower part and board-and-batten siding on the upper area.
Inside its 264-square-foot area, a luxurious interior is decked with beautiful accents with enough room for four people to live comfortably while exploring the world to their heart’s content. It features a main floor bedroom, a sleeping loft, a minimalist yet fully functional kitchen, and a lavish bathroom. The owners have placed a massive deck and a custom cedar awning to extend the living space.
Bright and airy thanks to a gaggle of windows, the French front doors of the Hideaway open into the living room where a large couch is placed next to a fireplace. The interior looks similar to traditional cottages featuring a 126” tall brick fireplace with an electric heater to keep the place warm and toasty.
Also Read: Casey’s 32’ x 10’ Tiny House Features a Lavish Interior Adorned with Cat-Friendly Features
At first glance, the living room wall seems normal but it conceals a barely distinguishable sliding barn door that leads to the main floor bedroom. The downstairs bedroom features a queen-size bed, a circular shelf along the ceiling, and a wall-mounted television.
The open-floor layout outside blurs the boundaries of the living area, dining area, and kitchen. Comfortable and functional as a standard-size cookhouse, the kitchen of Hideaway features a 21” four-burner LP gas range, exterior vented hood fan, custom 2-door refrigerator, oven, sink, and plenty of under-counter and overhead cabinets.
Adjacent to the kitchen is a live-edge breakfast table to seat four on a pair of leather-upholstered stools and a built-in wood bench. A staircase next to the kitchen leads to the loft bedroom with a queen-size bed. It has enough room to place a small cabinet to store essentials.
Also Read: Tadpole Tiny House With Removable Trailer Doubles as Car Transporter
Past the kitchen is the luxurious bathroom, which features a glass-enclosed shower, toilet, and vanity sink. There is plenty of space for a washer/dryer hookup. Needless to say, the gorgeous Hideaway tiny house is perfect for a small family that loves to live on the road and explore new places.
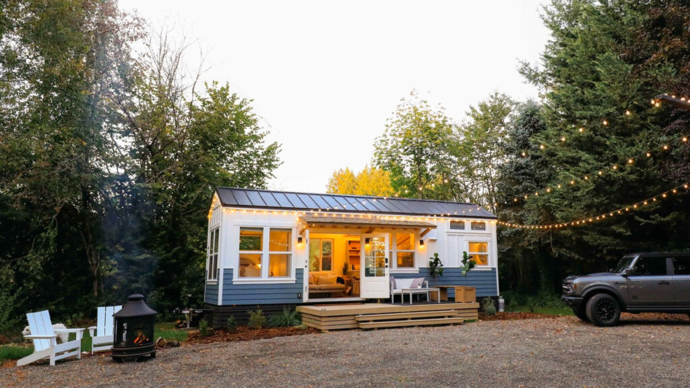
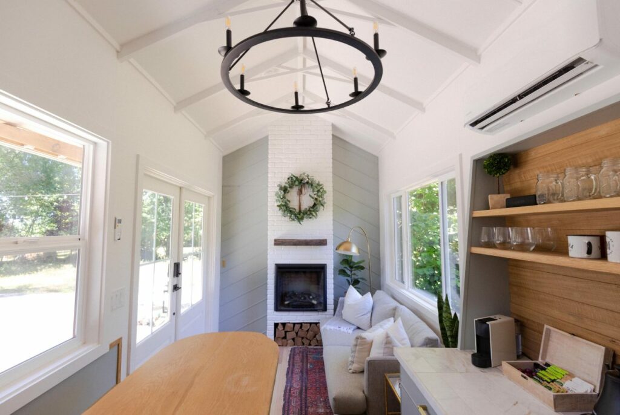
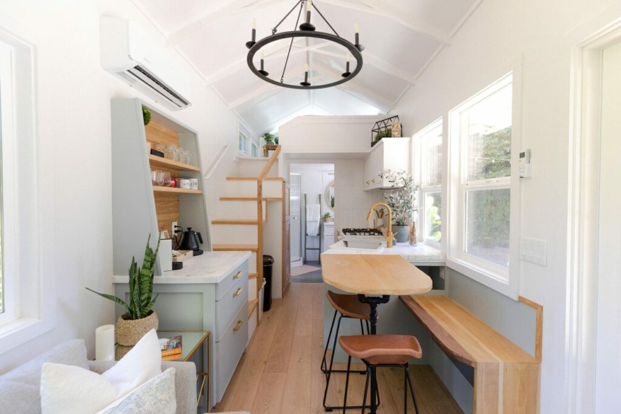
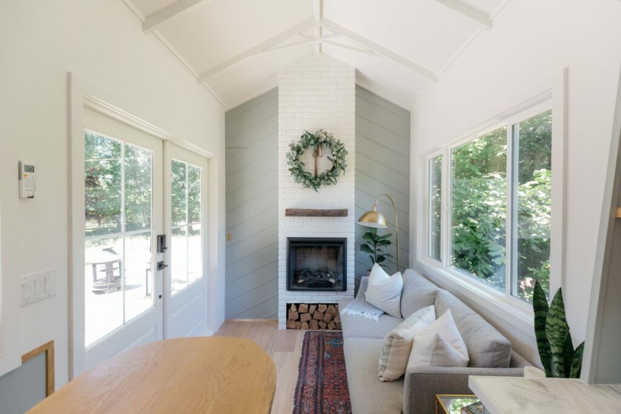
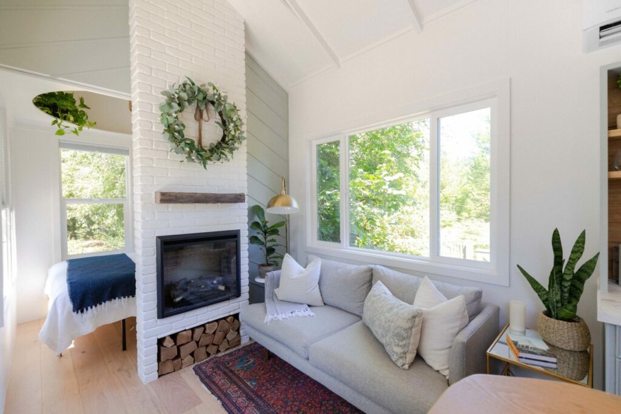
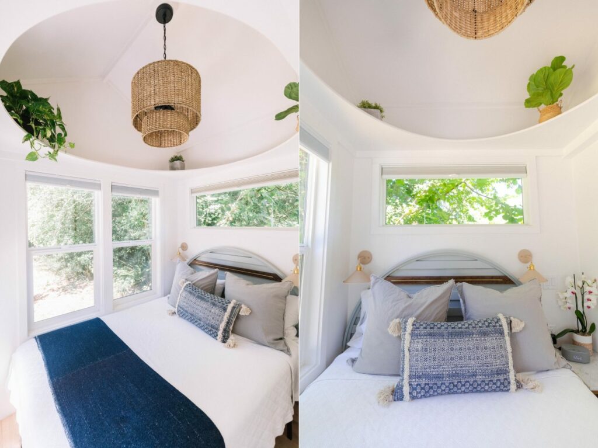
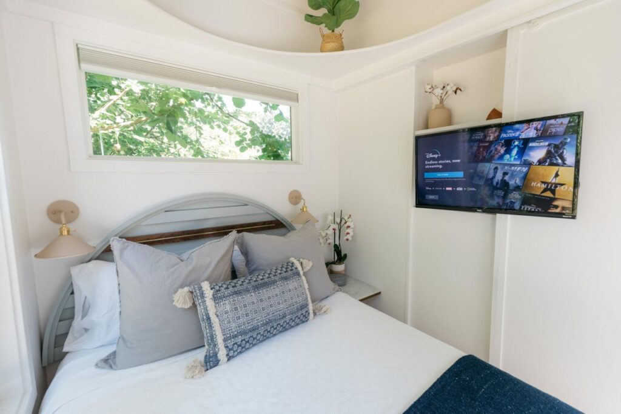
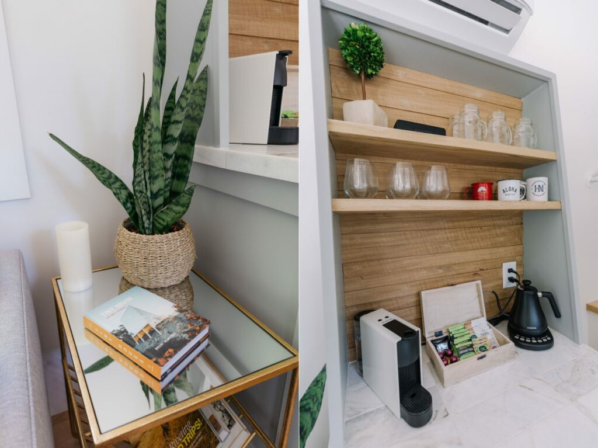
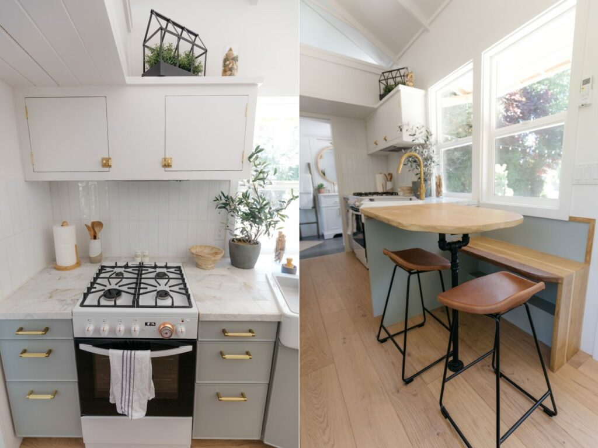
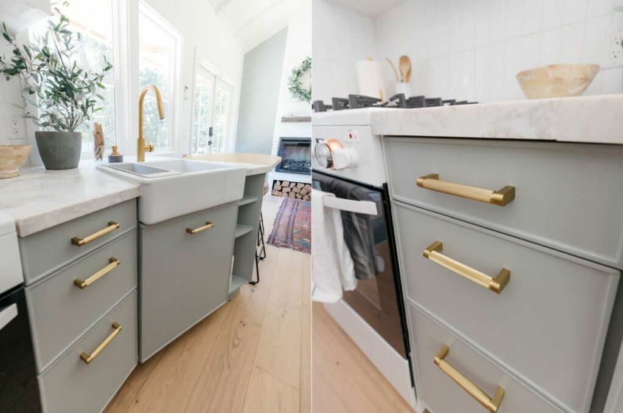
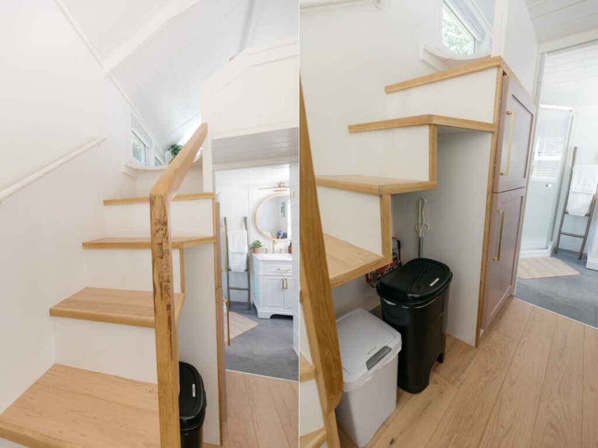
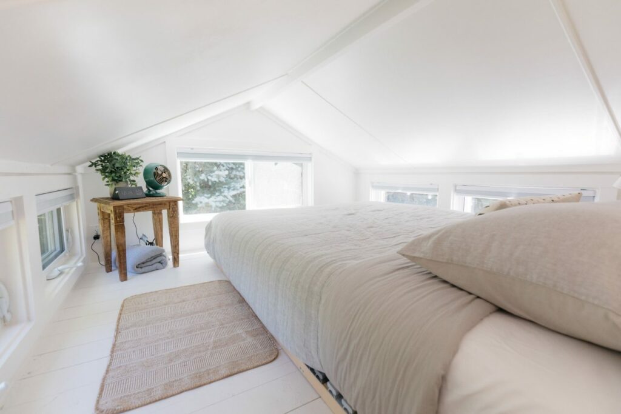
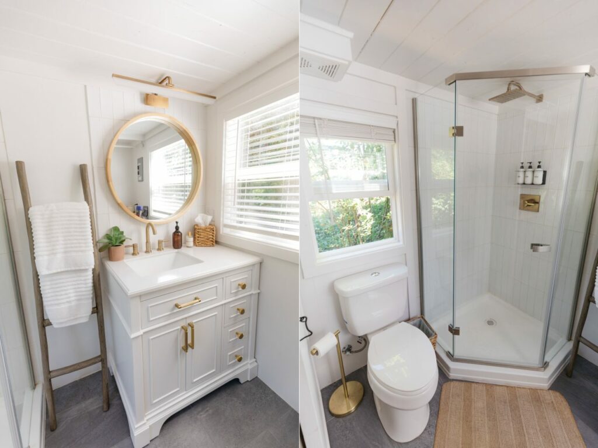
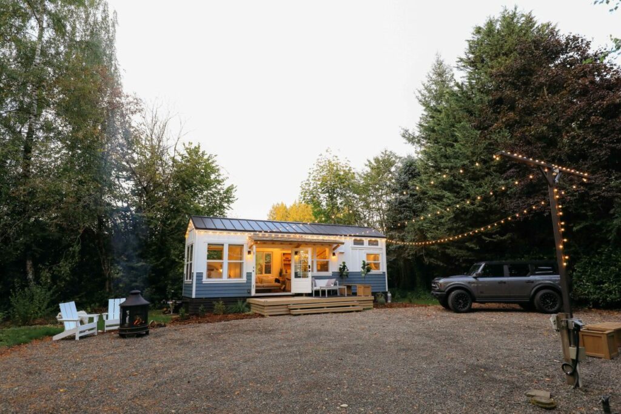
Follow Homecrux on Google News!




