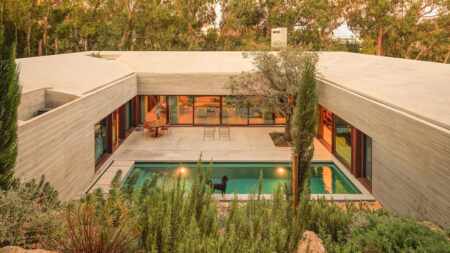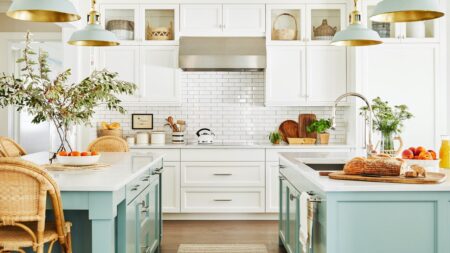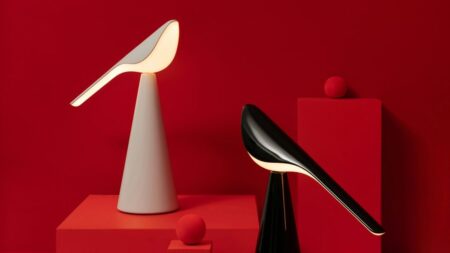Hide and Climb Residence, as the name implies is a cool family home that attracts attention with its purposeful interiors. Designed by Maggie Yang and Jimmy Yung of Taiwan-based happy studio, this house honors the needs of both parents and kids. From an efficient workspace for parents to a special room with artificial climbing walls for kids, all the living areas are designed for flexibility and maximum efficiency.
This home interior mainly focuses on including sports and recreational facilities for children without disturbing the essence of the other spaces. Inspired by the concept of a treehouse, designers were struck with the idea of including a separate nook with a rock climbing wall for kids to learn and play.
This is not the only highlight since dedicated space for other activities like working, reading and playing are also included in the house. The climbing area echos the idea of a treehouse and can be adjusted as children grow old to climb. When the kids grow up, the climbing area will be turned into a wardrobe for them.
Also Read: These are Wayfair’s Eight Inspirational Interior Design Trends for 2021
The innovative built-in furniture and cabinets also make the interior efficient and highly functional. Despite the radical additions; the traditional areas including kitchen, dining and bedrooms stay unaffected in the design.
The Hide and Climb Residence was built over nine months and for its interesting design was honored with the Gold A Design Award in Interior Space and Exhibition Design Category.
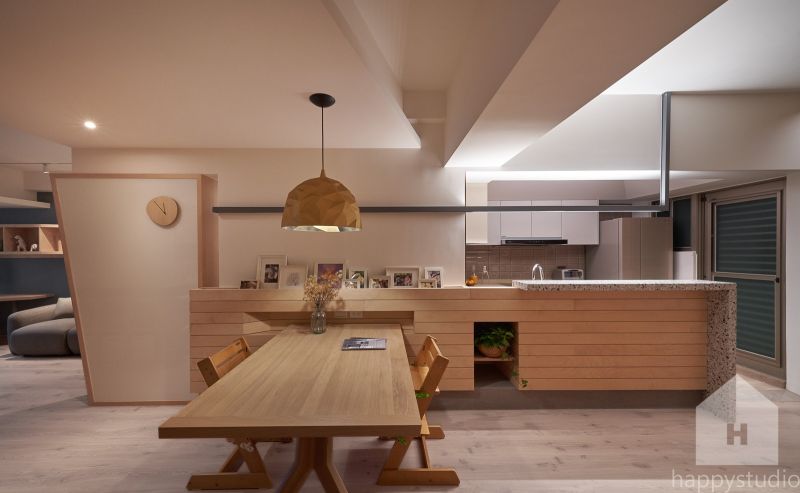
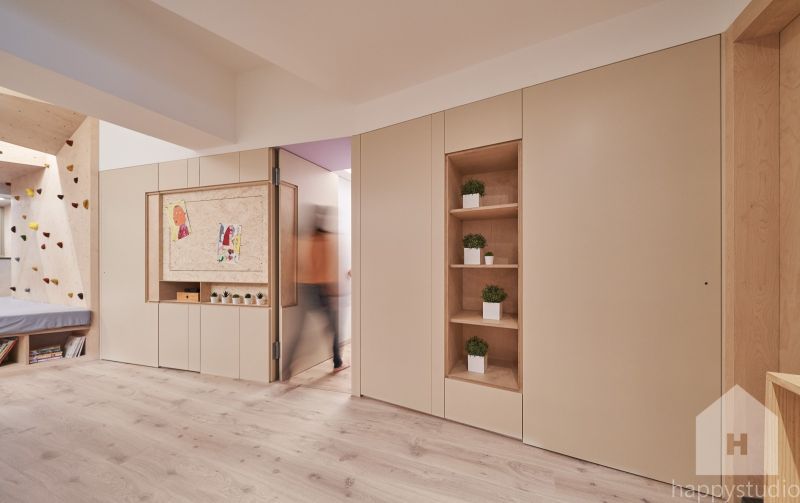
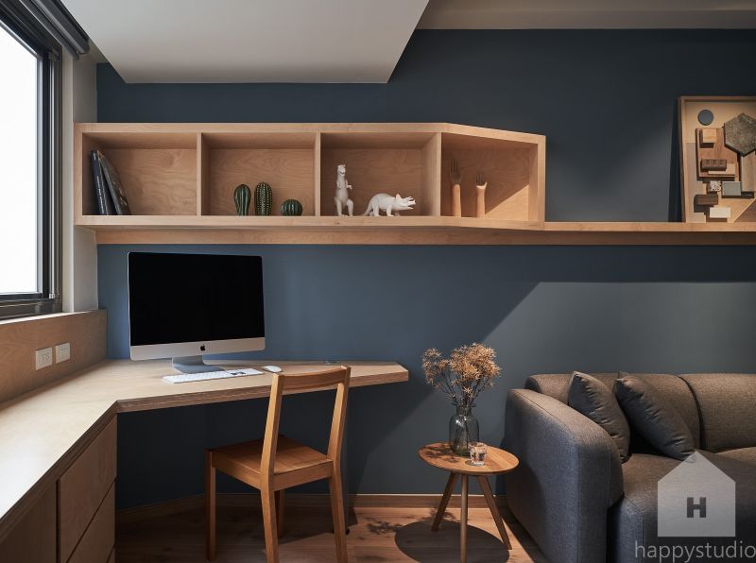
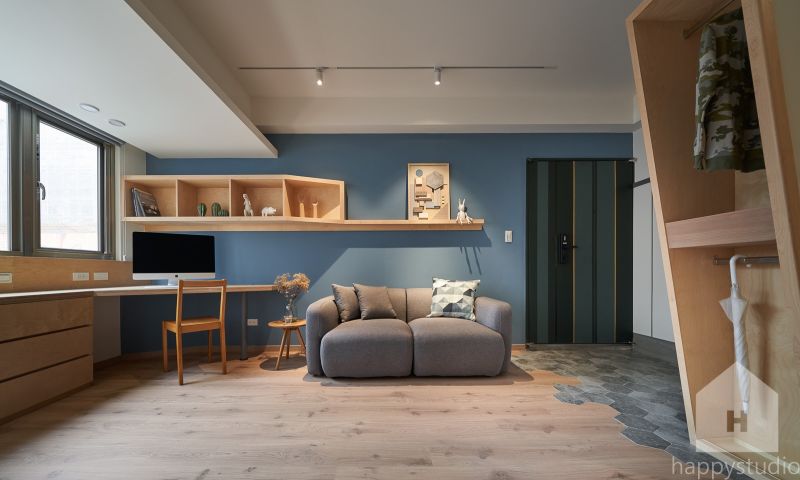
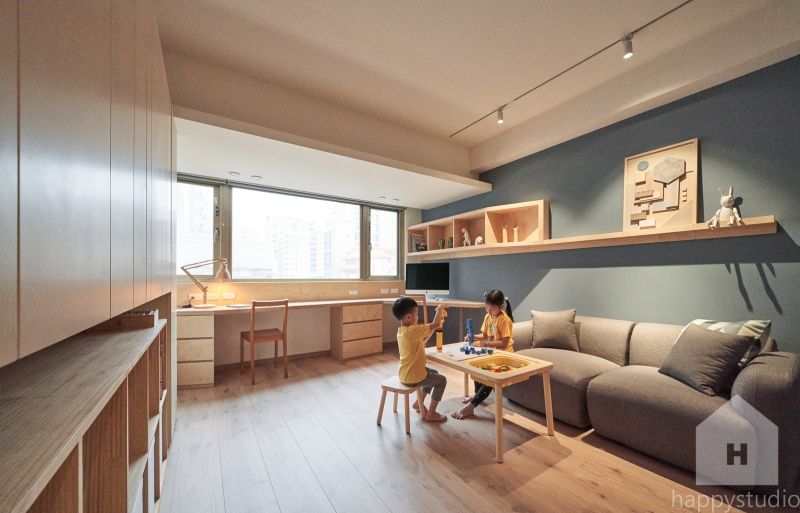
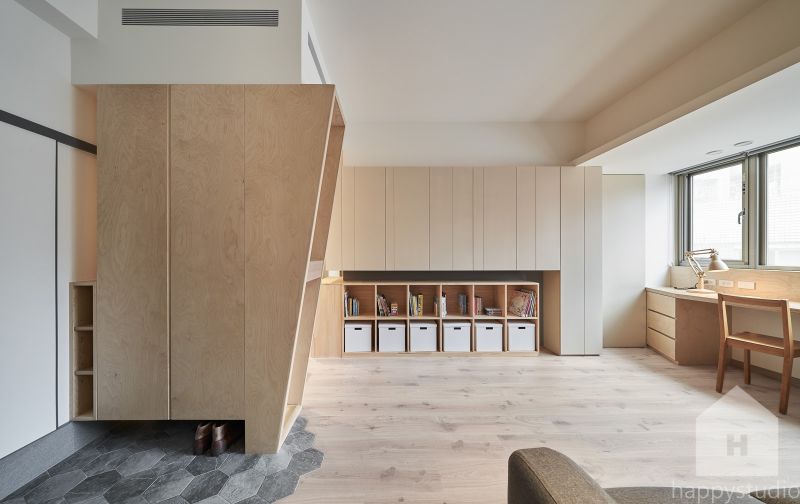
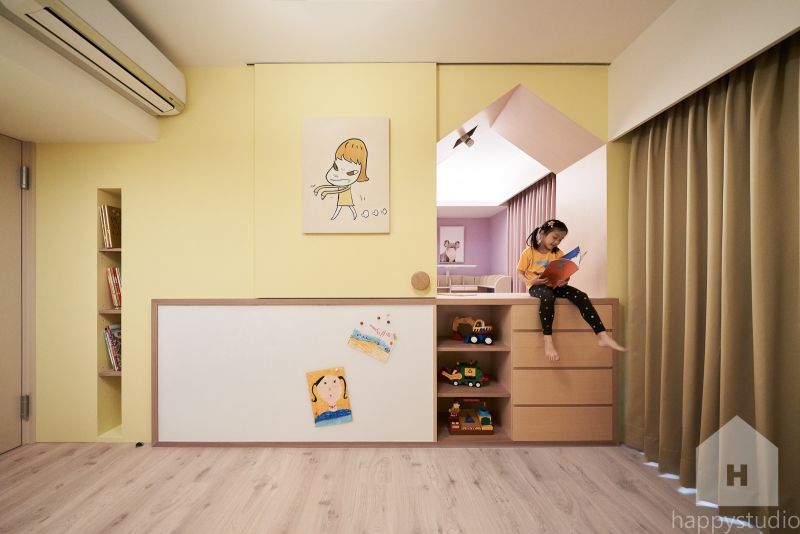
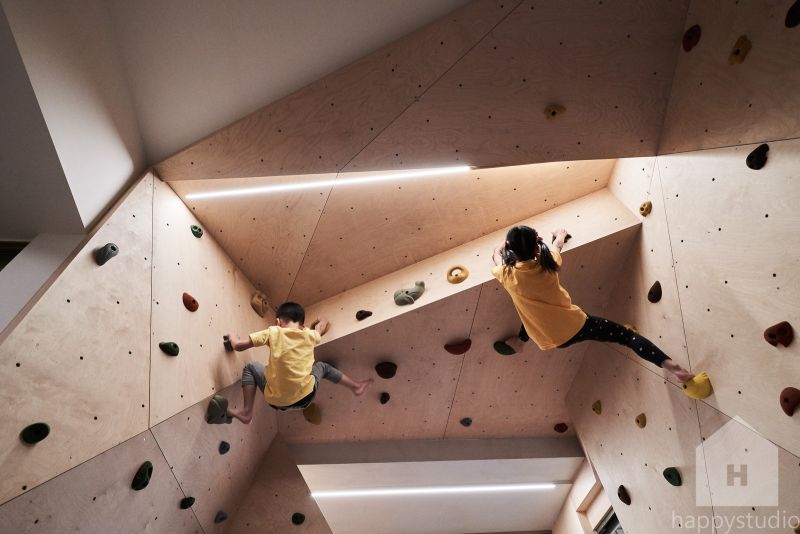
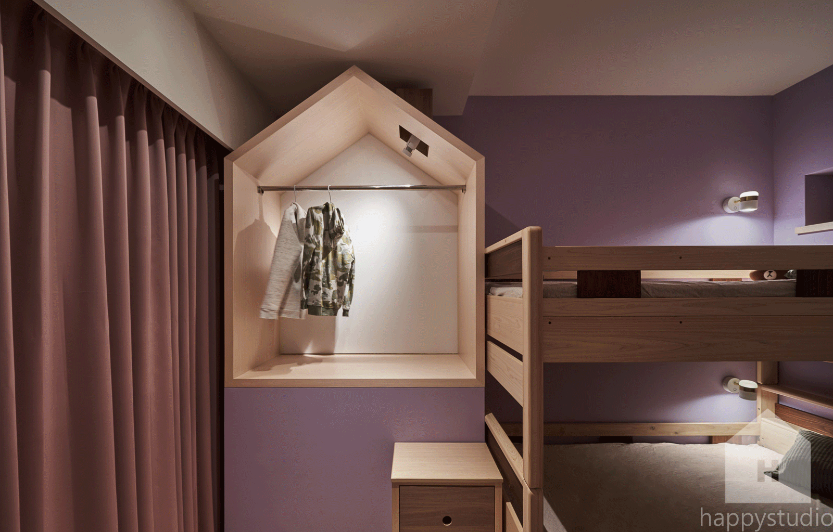
Follow Homecrux on Google News!

