I come across numerous tiny home builders while writing about compact, mobile dwellings, but find none as exquisite as those created by Colorado-based MitchCraft Tiny Homes. While I have been a fan of MitchCraft’s gooseneck models for some time now, Heather’s 37’ x 8’ tiny house on wheels has to be my new favorite. Custom built for a client, Heather, the mobile gooseneck home features a charming rustic aesthetic with exquisite modern amenities.
Measuring 360 square feet, Heather’s tiny home includes a private bedroom loft, a gooseneck bedroom, a spacious kitchen, a minimalist-style living room, a big bathroom with a tub, and loads of storage options outfitted in every nook and crevice. The house features two doors – one main entryway with French doors and a back door – pouring light and air inside.
Featuring a breathtaking rustic exterior and a gaggle of windows, the front French door opens into the sizeable kitchen. It is equipped with rustic wooden accents and modern appliances to offer you gourmet meals. It has a propane range, refrigerator, washer/dryer combo, and farmhouse sink.
You can also find custom cabinets, rustic shelves with natural branch supports, and a butcher block counter finish. There is even a live edge shelf that spans across the upper cabinets.
Also Read: Glider Off-Grid Tiny House With Downstairs Bedroom and Well-Designed Kitchen
The living area is minimal with a storage-integrated 7-foot bench seat. The bench has a pull-out bed and deep pull-out storage drawers. Opposite the seating area, a fold-down table offers more workspace and a dining area.
Next to the table is a back door and a storage-integrated staircase leading to the loft bedroom. The staircase also stores a 100-gallon fresh water tank. The loft bedroom has a landing platform for increased headroom, closet area, and corner shelves.
A gooseneck master bedroom and bathroom are located on the right side of the front door. The bathroom has a corner vanity with a vessel sink, a full-size shower/tub combo, and a composting toilet.
Also Read: Huckleberry Tiny House Boasts Reclaimed Wood Accents and Bay Window Seat
The master bedroom of Heather’s tiny house is located up a short flight of storage-integrated stairs. You will find a fold-down desk, a bed platform with pull-out drawers, built-in shelves with natural branch supports, and a big closet area in the bedroom. The tiny house can sleep six to eight people with ease.
If I ever want to live in a tiny house, the design of Heather’s tiny house would be my go-to preference. This gorgeous beauty will set you back $198,000. But trust me, given its alluring layout and features, it is totally worth it!
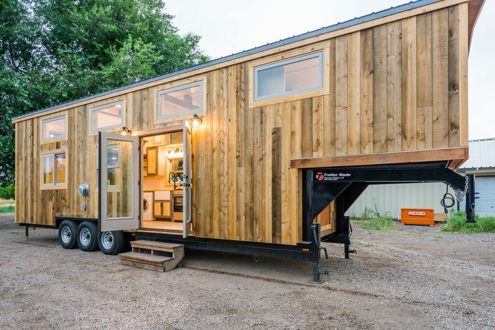
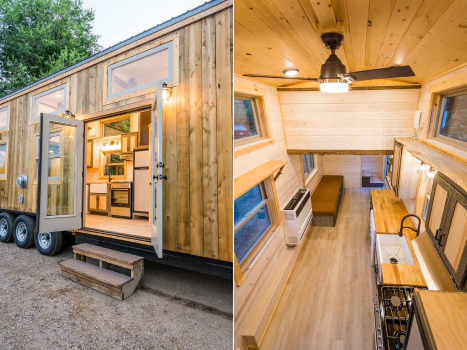
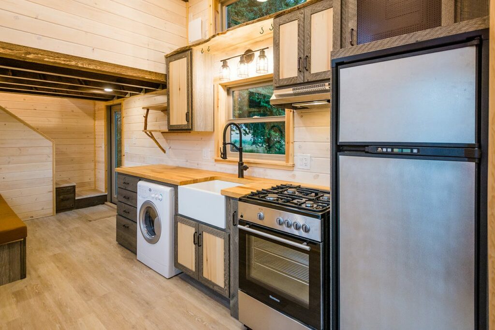
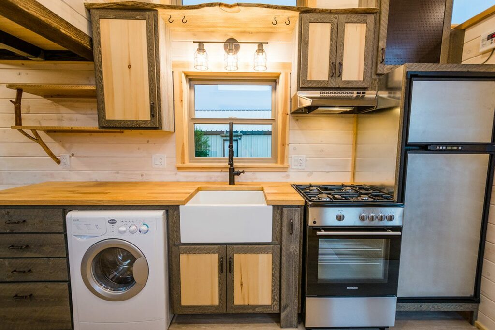
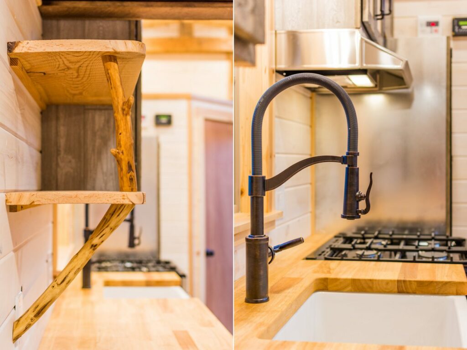
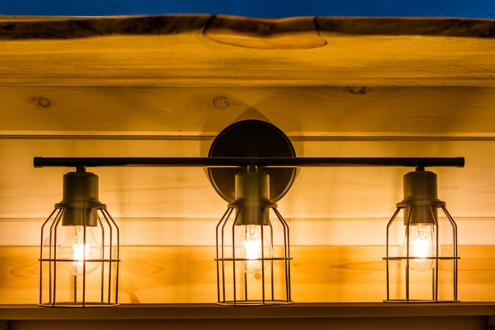
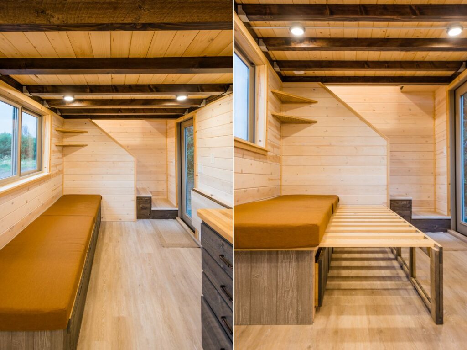
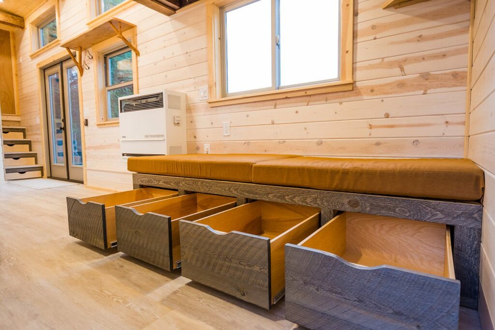
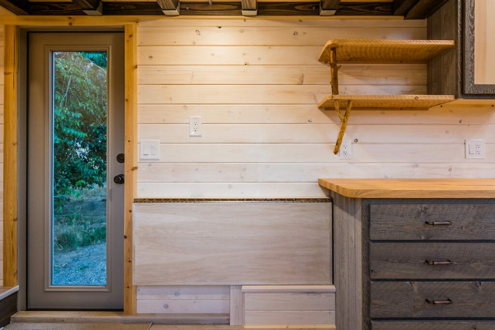
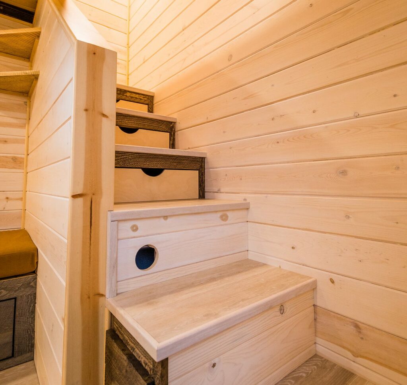
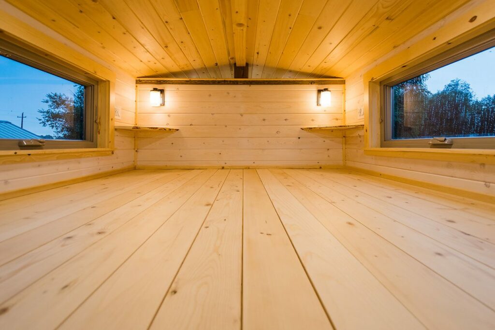
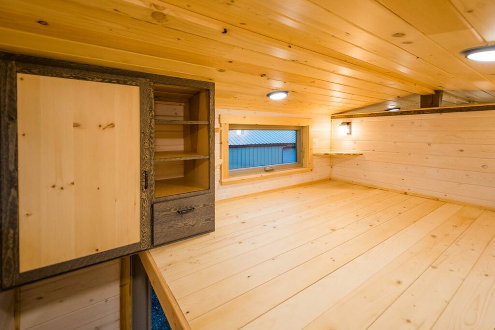
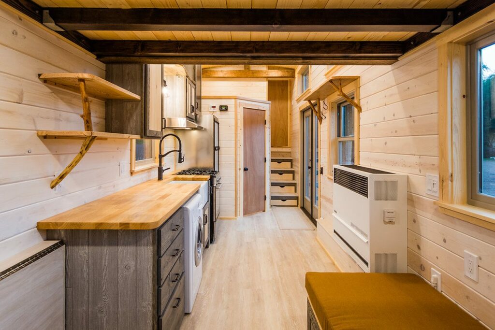
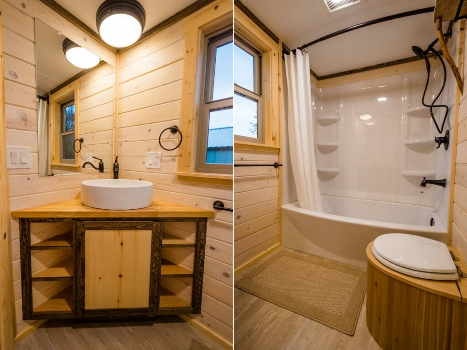
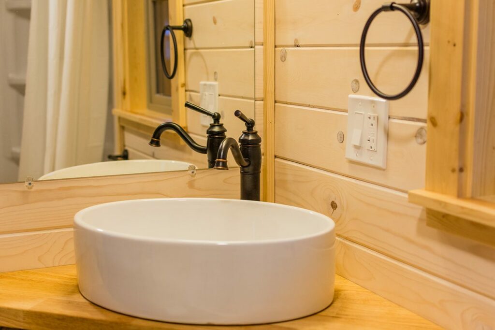
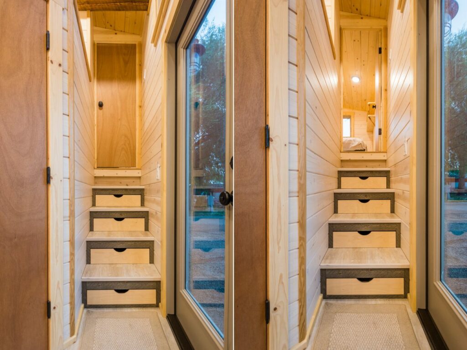
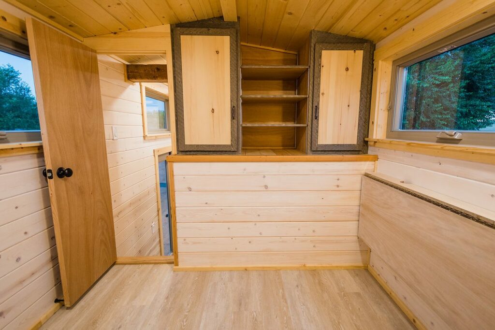
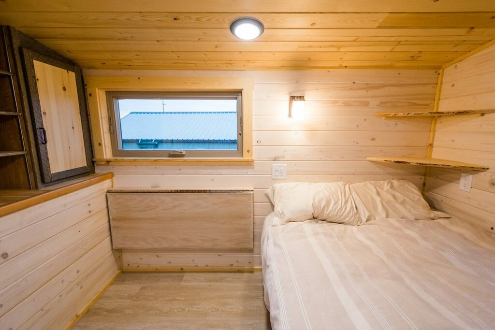
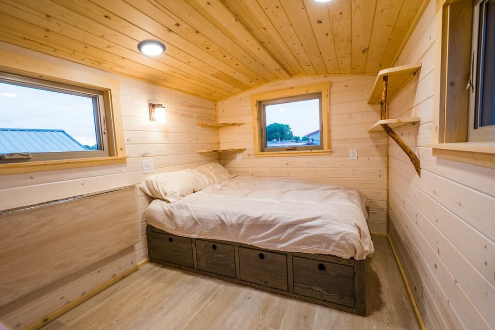
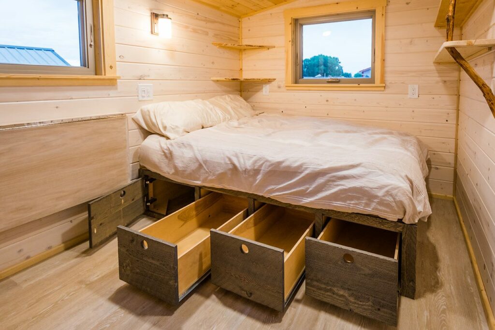
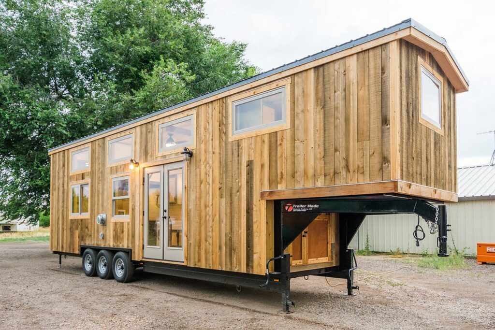
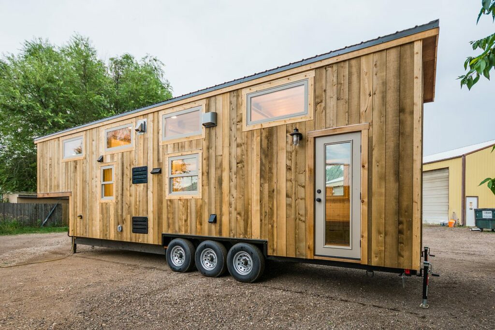
Follow Homecrux on Google News!




