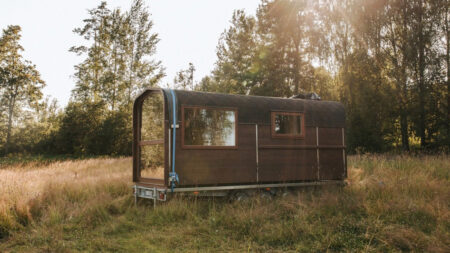Harmony tiny house by New Zealand-based Cocoon Tiny Homes has an exceptional layout, clever design, and impressive storage throughout. Equipped with fundamental amenities, mindful living space, and spacious bedrooms, it is ideal for full-time living for a small family. Measuring 32 feet long and 9 feet wide, it offers a lounge area, full kitchen, bathroom, and two bedrooms in loft section.
The exterior of this tiny house has been constructed in steel and the colorsteel iron cladding laid vertically. Colorsteel PIR panel roof is insulated and integrated with roofing gutters, and a downpipe stores rainwater. There are multiple windows and a huge folding glass door, all integrated with double glazed aluminum joinery.
Boasting 495 square feet of living space, the interior is well-insulated and has poplar plywood paneled walls. First is an open-floor lounge with high ceilings making it feel expansive. It has a sofa and a coffee table facing the rest of house, perfect for entertaining.
If you are a cooking enthusiast, the kitchen of the Harmony will excite you. It has an L-shaped layout with laminated countertops, a sink, custom-made cabinets, ample drawers, and shelves. It includes a refrigerator, microwave, cooktop, and range hood. The subtle subway tile backsplash adds a mid-century feel. There is even a dishwasher cavity with a drawer underneath.
Opposite the cooking area, there is another long cabinet, which can be used to dine on. It has multiple drawers underneath for storing various items. Next to the kitchen is a storage-integrated staircase leading to the bedroom.
Between the stairs and the bathroom, there is an additional storage space with large cupboards and a laundry unit along with a back door. This space can essentially work as a mudroom. The bathroom is adjoining and has a large shower with glass screen, a vanity sink, a heated towel rail, and a toilet.
Also Read: Aja Tiny House is Two-Bedroom Dwelling Ideal for a Family of Four
Upstairs, the bedrooms are designed over the bathroom and the kitchen. On left, there is a bedroom big enough to fit twin beds, side tables, and additional furniture, with more space left to include the optional built-in drawers and cabinets. For privacy, the room is enclosed with a privacy wall, with a window opening lookover the living room.
The second bedroom is on the right side and equipped with a king-size bed, large cabinetry, and a side table with a drawer. Both the rooms are bright with bi-folded windows and offer full standing height.
The Harmony tiny house is simple and spacious. The builder used every single nook most efficiently and transformed it into a convenient and storage-friendly tiny house. There is enough space for you and all your belongings. For the shell build, it is priced at $113,000.










Follow Homecrux on Google News!




