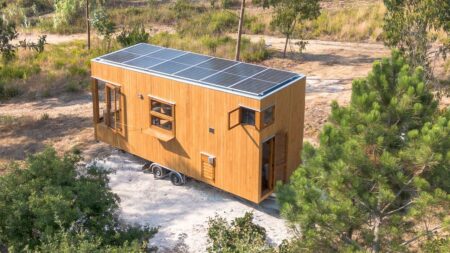Parked in the Oregon community called Tiny Tranquility, the Harbour Seal tiny house stands out for its clever and functional layout. Built by Canada-based Rewild Homes, this tiny house belongs to the couple, Kristen and Huck. They used their prior tiny living experience and designed the house to be as comfortable as possible. To make the house more utilitarian, they sacrificed their living space for the perfect-sized kitchen, two lofts, and an exceptional bathroom with a walk-in wardrobe.
Measuring 30 feet long and 8.6 feet wide, the exterior of this dwelling has a traditional look to it and the beautiful cedar cladding, outdoor garden, and lush green backdrop further add to its beauty. There are windows and an entry door to keep the interior bright and lovely.
Inside, they have a big kitchen on one side, a living area in the middle, a full-size bathroom on the other side, and dual lofts. The first section is the living area to which this couple paid the least attention. Despite this, they still have a very functional section with a generous-sized couch, two ottomans with storage, and a fireplace for cold days. There is a TV on a swivel rack for comfy movie nights, a quirky stand on which the couple hangs their hats, and an additional storage space under the stairs.
Huck is a cooking enthusiast and the kitchen has been his utmost priority. Adjacent is the living room, their massive kitchen is not a traditional galley style but has a U-shaped layout with an outdoor view. The kitchen sits at the end of the house with a countertop, a sink, and an under-counter cooking cabinet. They don’t have many drawers in the kitchen nor do they have any shelves. Just two drawers for their silverware and a standard junk drawer for extra clutter. However, they do have a full-size pantry for their dry goods, snacks, and pots and pans. The kitchen has a dehumidifier to lock any moisture and refrain the space from damaging.
Cooking essentials include a refrigerator, a rangehood, a refrigerator, and a microwave. The kitchen space is illuminated and engaging thanks to the panoramic windows. Huck and Kristen’s cleverly designed bathroom is opposite the kitchen and is Kristen’s favorite space. It has a vanity sink with a butcher block top, a full-size shower, a composting toilet, a cat litter box, and a washer-dryer unit. There is a big storage closet for keeping all their toiletries, towels, and essentials organized. Making the bathroom space more cozy and welcoming are the artworks, plants, and an exquisite mirror.
One of the highlighting features of the Harbour tiny house is a walk-in wardrobe in the bathroom. The wardrobe accommodates a dresser, and a spacious closet for both Kristen and Huck. Coming out of the bathroom, there is a second loft above the kitchen that the couple believes, is their “spillover room.” Outfitted with a mattress, books, and antiques, the room can be used as an art room, gaming room, an additional bedroom, or it can be utilized as a storage room too.
Also Read: Serenity Tiny House With Covered Deck has Clever Space-Saving Features
There is a master bedroom above the bathroom, accessed via stairs. The railing on the stairs is a custom cut out of rotten ironwork, which adds an aesthetic feature to the house. In the bedroom, there is a queen-size mattress, a tiny book rack, and windows that keep the room breezy and bright. The room has an extended space for safety.
Kristen and Huck’s Harbour Seal Tiny House has every amenity anyone would have in a big house. Decked with endearing details throughout, they are enjoying their tiny life, as it gives them the benefit of living indoors as well as outdoors. They fit in so well with their environment and live a life of tranquility.













Follow Homecrux on Google News!




