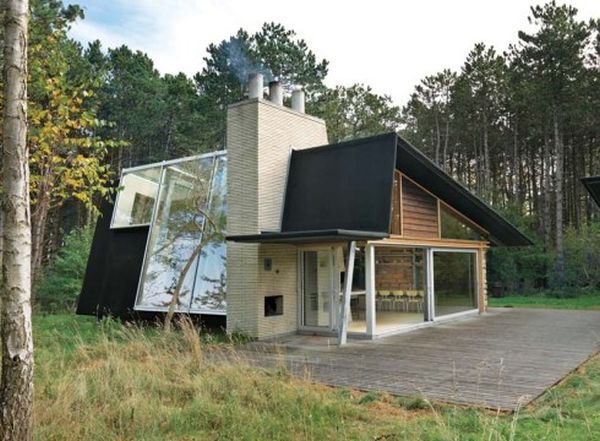
Yet another example of the neo Nordic architecture, and yet another time that we are seriously enticed by its classiness. In this case, the above pictured structure is actually the ‘Hald Strand’ summer house designed by Danish architect Jesper Brask for his own family. Comprising of sweeping glass facades and subtle angles (slightly post-modern in character) around an imposing central chimney (epitomizing modernist ideals), this contemporary elegance in form was brought on by various factors. As a matter of fact, the design process for the Hald Strand house took around three years of studying the site; which Brask did with his family by staying in a trailer!
In this regard, the site is actually a part of the wooded landscape in North Zealand, Denmark, which was previously dotted with pine trees. However, the architect conscientiously studied various factors that affect the site, including the sun path (for building’s orientation) and the site’s proximity to any water body (that affects humidity and coolness).
Finally, as for the structural purpose, he used the pine wood salvaged from the site’s trees for creating different components of the Hald Strand house – like non-load bearing walls, access ladders and paneling. They are complemented by more ‘modern’ building materials like steel, bricks and glass; used for walls and facades. Anyhow, the ‘piece de resistance’ of the cabin is surely the huge central chimney. Consisting of three different fireplaces, the mammoth structure remarkably also integrates a conventional oven and a pizza oven!
Via: CollabCubed
Follow Homecrux on Google News!




