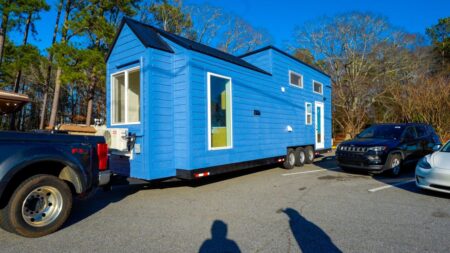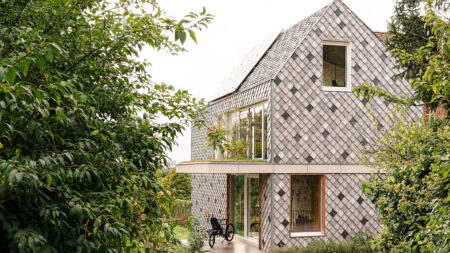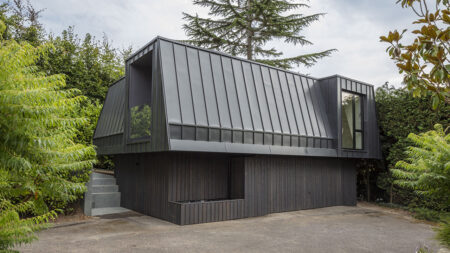Hadaway House by Patkau Architects is a commendable example of innovation and transformation of simple house into modern house. With its distinctive design and challenging geometrical pattern, the snow country house adds mystique effect on the slopes of Whistler Valley in British Columbia, making it look as if it’s from the future.
Strict building guidelines of the authorities following challenging climatic conditions of the countryside restrict exterior of the house to have acceptable height and footprints, and a decent slope to help shed snow from the roofs in wintery seasons. The complex multilateral shape of the house is designed to take full advantage of spatial efficiency, while solving the environmental challenges involved with that site.
The main level of the house is fundamentally one hefty space with living, dining, kitchen and outdoor area offering a beautiful valley view. Upstairs of the house has master suite and study room while the lowest level of the house holds the guest bedrooms and an additional living area, reachable directly from the garage entrance. Another staircase connects this lower level area directly to the deck below the house.
Basement and upper floor structure are concrete while the uppermost structure is of heavy timber structure, composite steel and wood frame infill. The entire structure is covered with the monolithic screen of open- spaced 2×6 cedar boards over conventional roof and walls. The combination of composite steel, heavy timber and concrete deals in to control temperature in various seasons, making it a perfect hideaway for all weather conditions.
The Hadaway House is surely a futuristic home located on the northwest slope offering a panoramic view of the whistler valley. The shape and unconventional design and exotic location will surely remind you of some the James Bond movie.
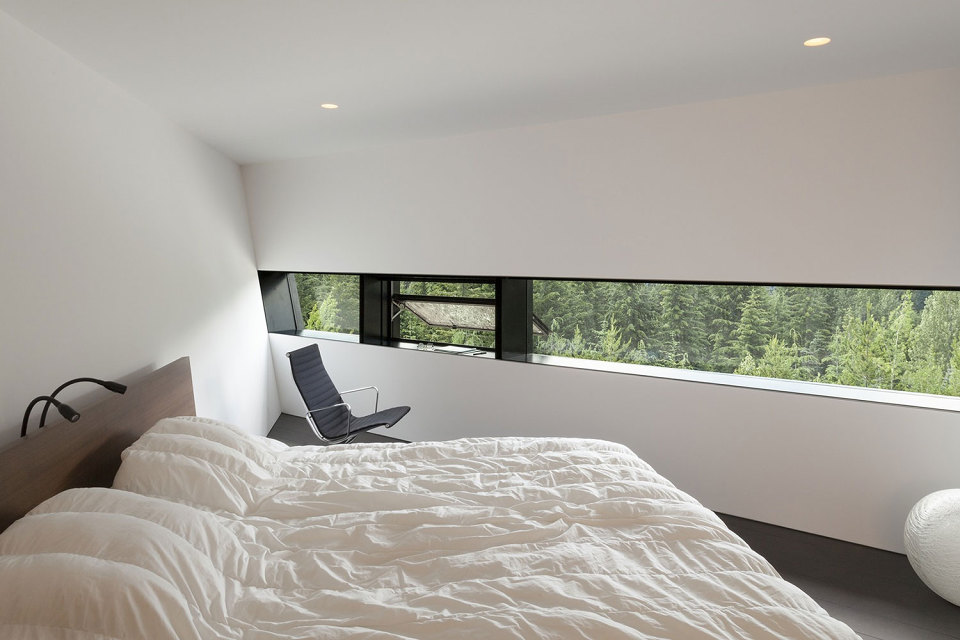
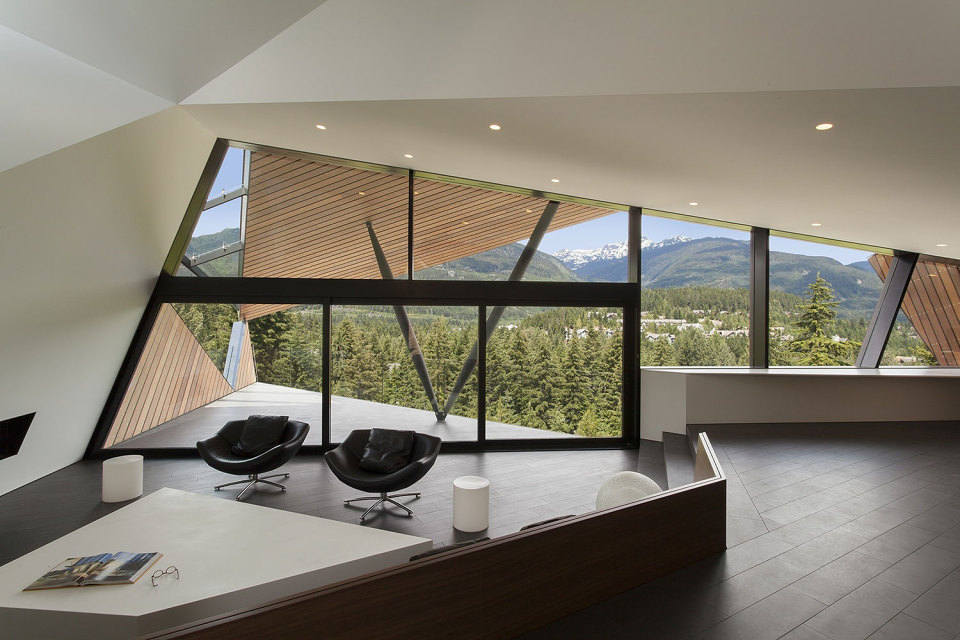
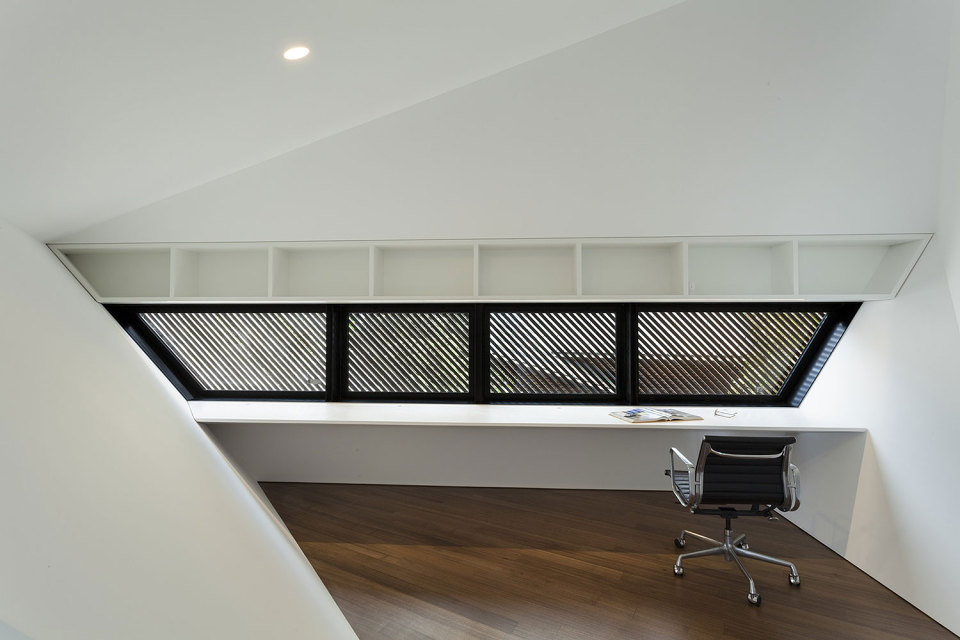
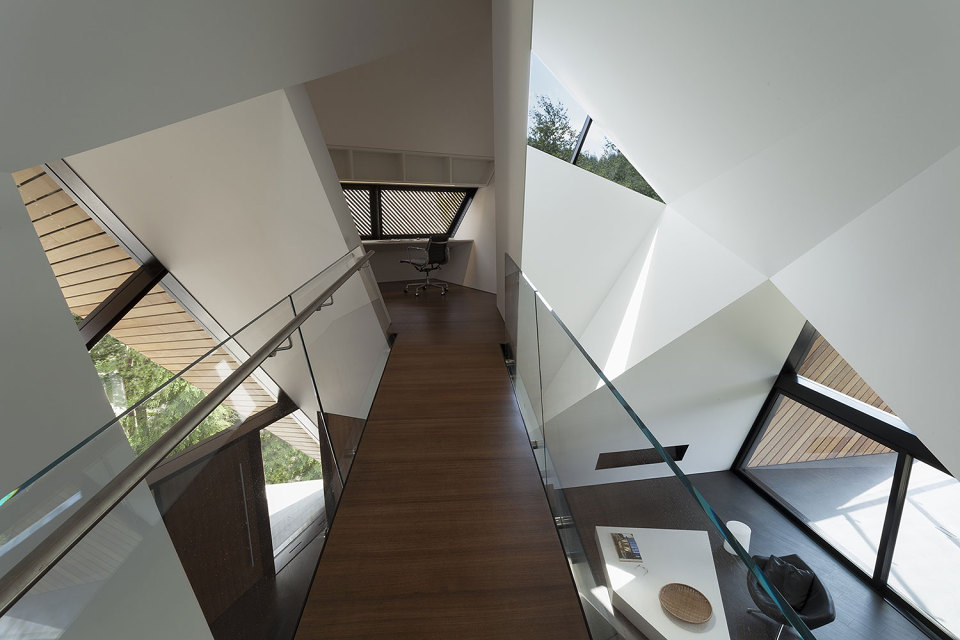
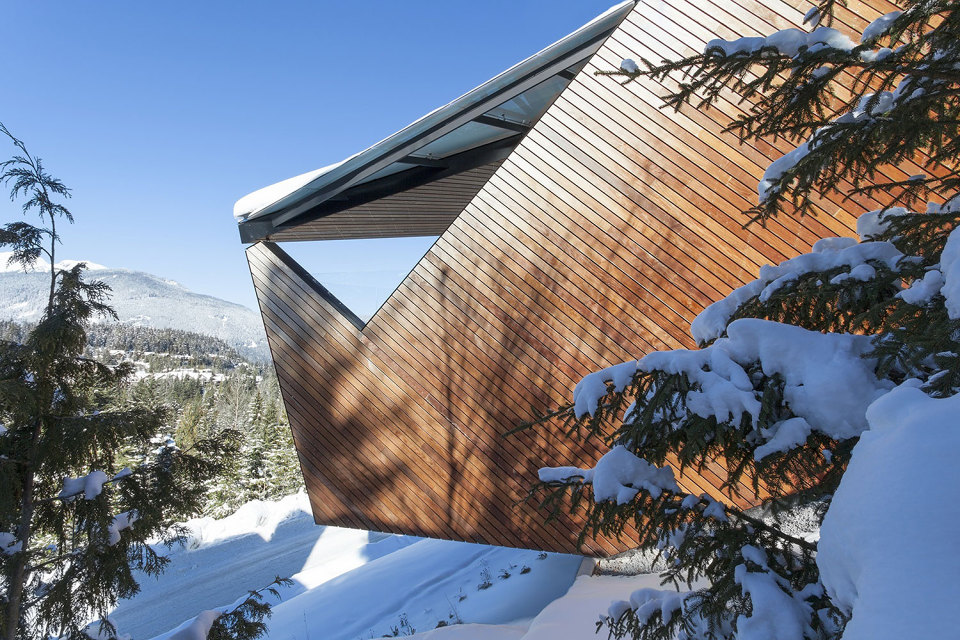
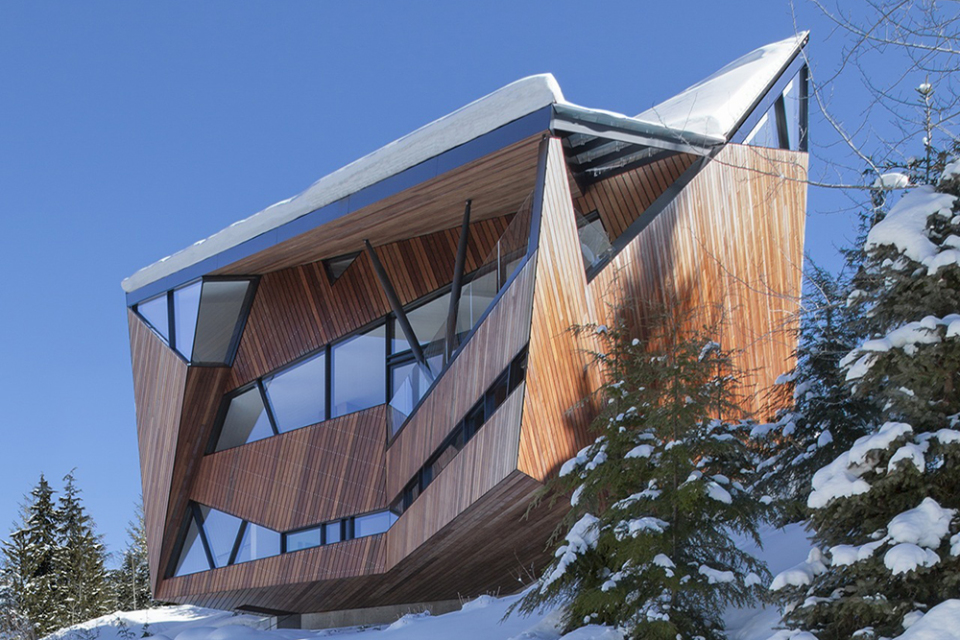
Follow Homecrux on Google News!


