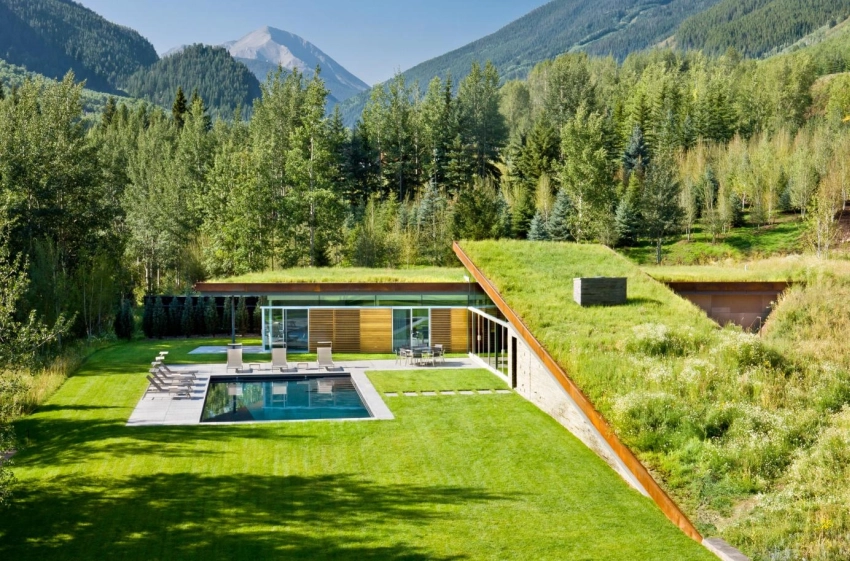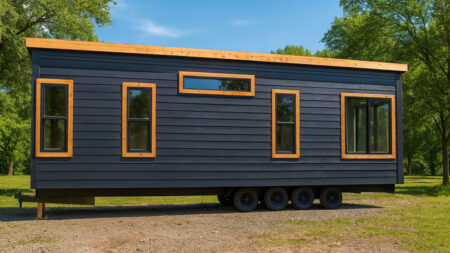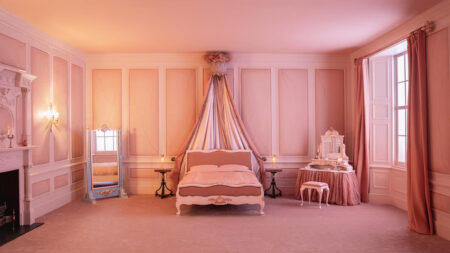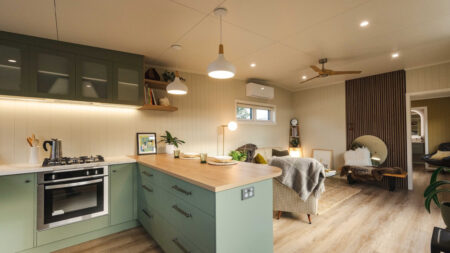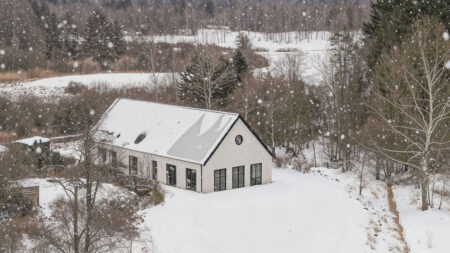Every renowned architectural firm does have its own style of building different structures. In this regard, Gluck+ firm’s claim to fame is its eye-catching guest house embedded beneath the earth (which are ironically inconspicuous in nature).
The firm’s latest construction project attests to this distinguishing feature with loads of green attributes complementing the core design. The project deals with a structural addition to a 2,850-square-foot guest house nestled within the Colorado Rocky Mountains; a building which was originally designed by Gluck+ in 2004.
This new triangular faceted addition runs between a creek and an access road, while one of its objectives entailed the structure’s non-interference with the breathtaking mountain views offered by the original residence.
The architects have come up with a solution by ‘colliding’ the augmented form with the main rectilinear building at an almost right angle. This unique arrangement resulted in a ramp like gradient that actually slides a bit over the roof of the original Modernist residence.
However with some deft designing techniques, the spatial demarcations of the new ‘seamless’ building are actually unaffected by the seemingly avant-garde shape of its outer structure. And, since we are talking about spatial demarcations, the zones of the guest house are divided into three proper bedrooms along with a garage.
Also Read: 10 Earth Sheltered Homes that Promote Sustainable Living
Solar panels are utilized on southern wall of the house and there is also a swimming pool nearby. The additional structure on the other hand comprises of living rooms and dining area, all flanked by glass facades that provide access to spaces like swimming pool and courtyard on the sides of the building.
This remodeled guest house also has a ‘conventional’ fireplace which accentuates upon the rustic setting of the overall project.
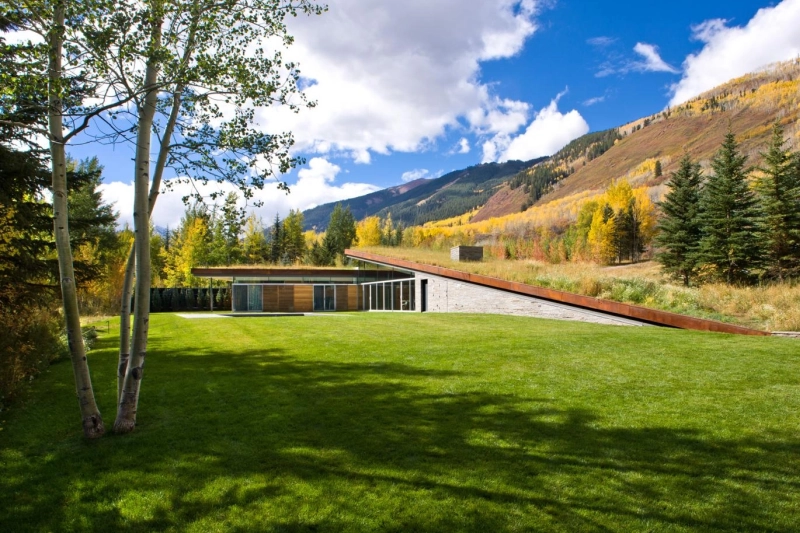
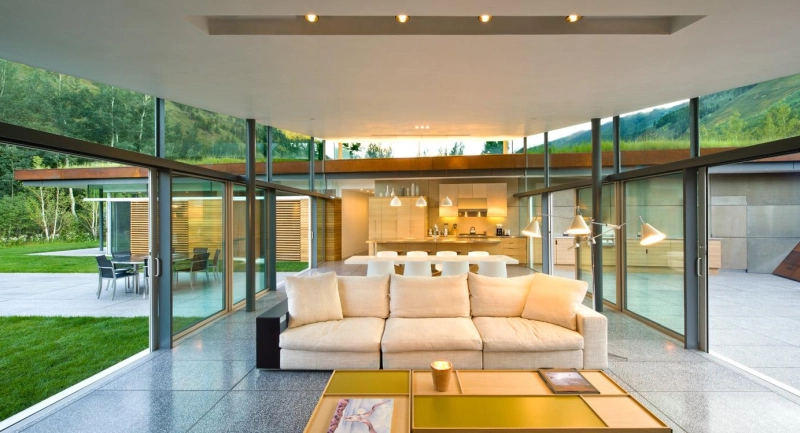
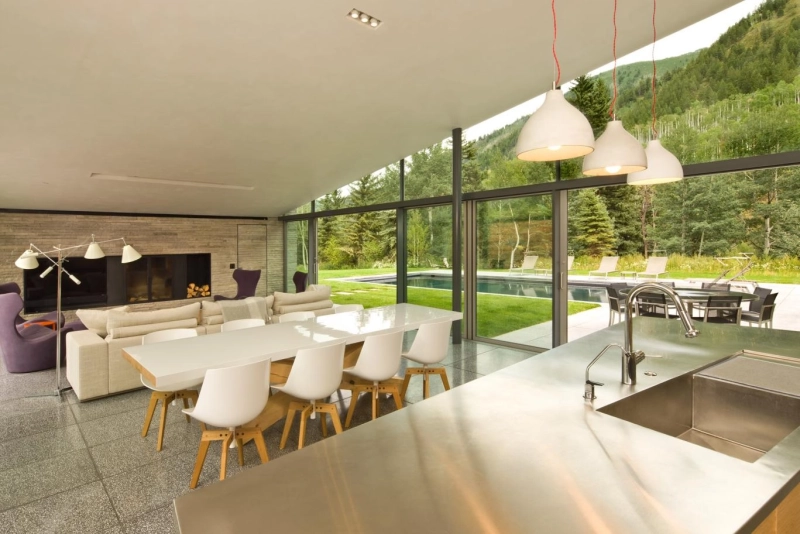
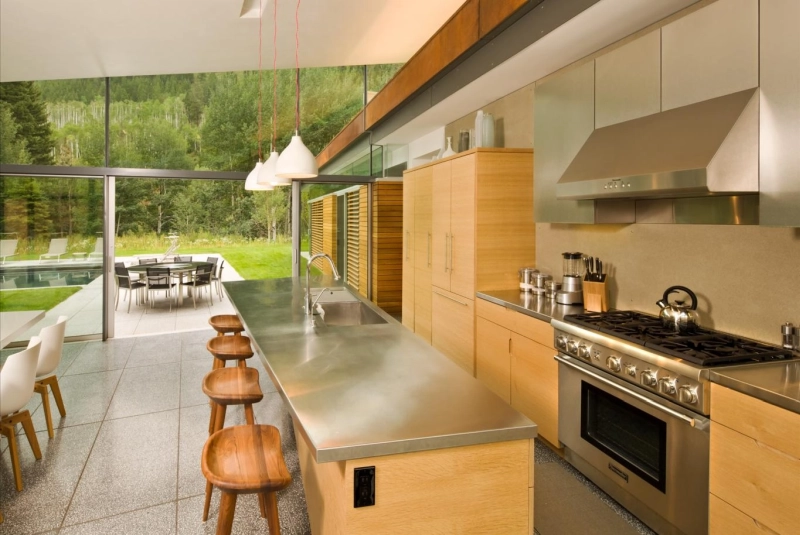
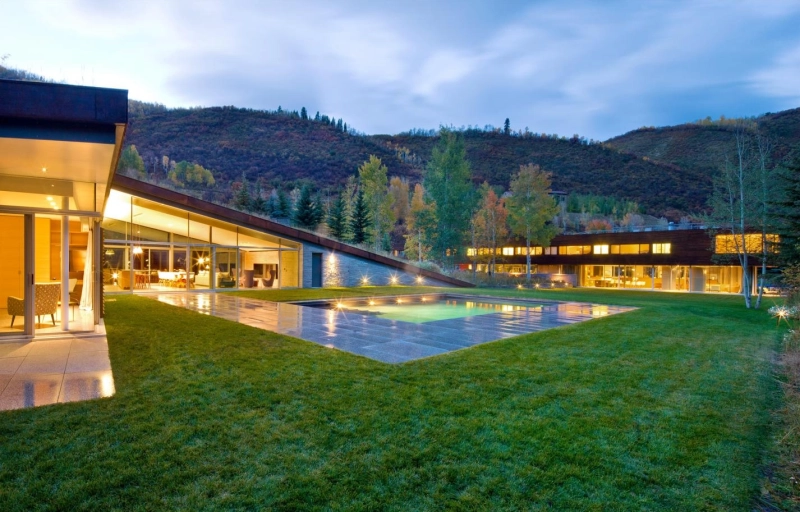
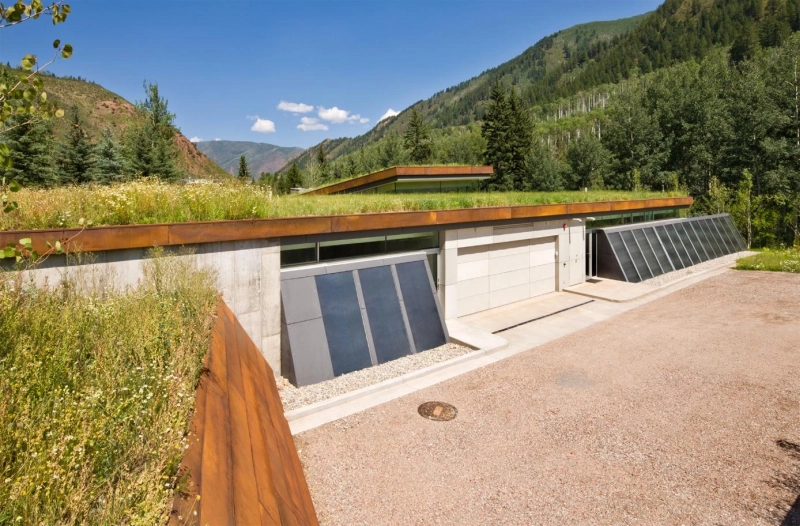
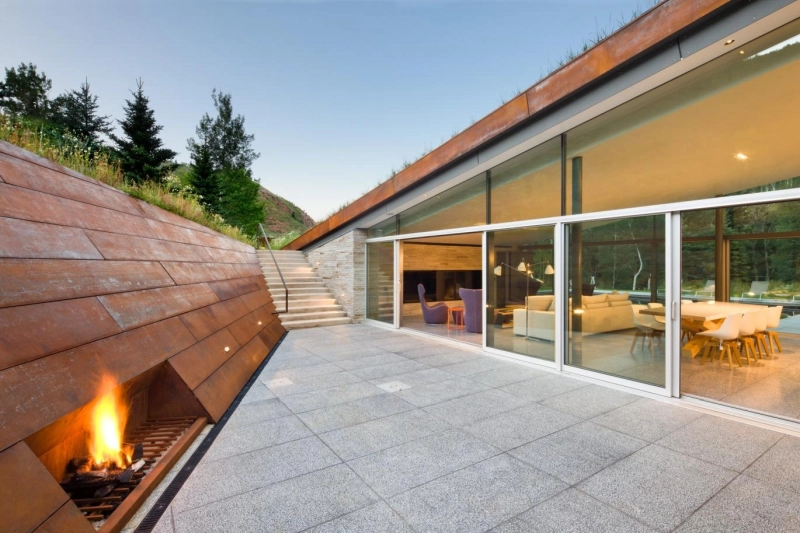
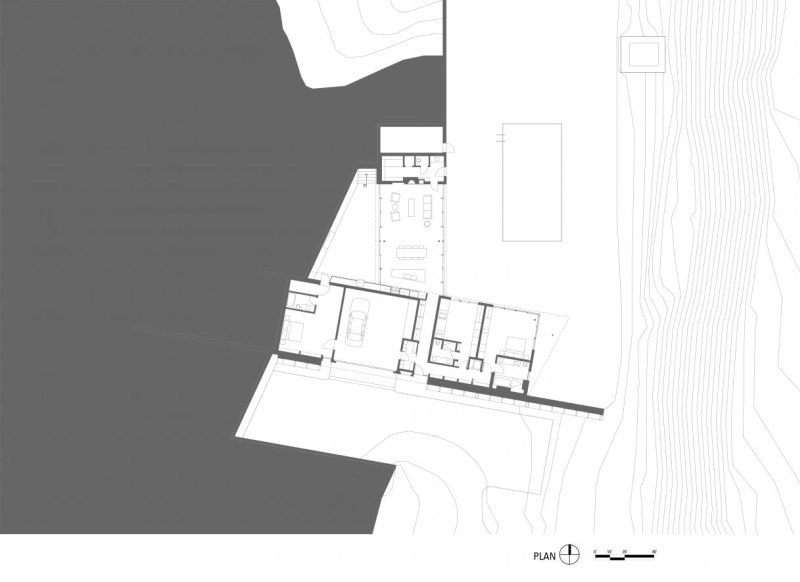
Follow Homecrux on Google News!
