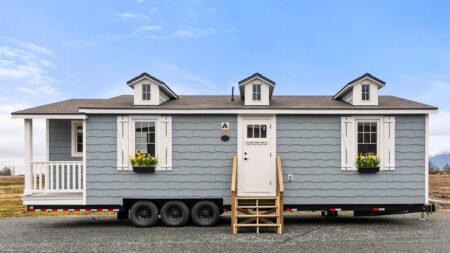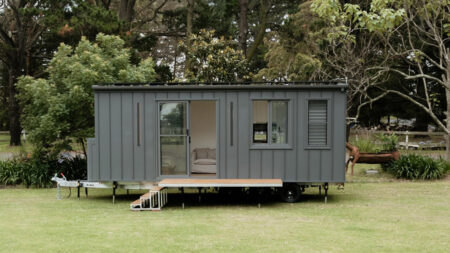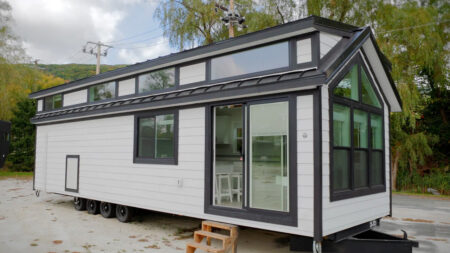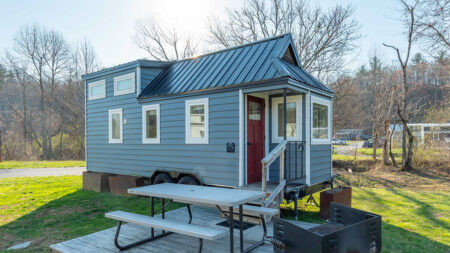The 28-foot-long Freeman tiny house is an extraordinary micro-dwelling built by the America-based construction company Tiny Cocoons. It is built on a triple-axle trailer and offers comfort in its fully-furnished layout. Its exceptional floor plan features three bedrooms and accommodates six people in its 312-square-foot space.
The Freeman Tiny house has a charming cabin-esque profile. Its charm is accentuated with the red cedar accent and dark grey metal siding. The Shou Sugi Ban burnt method is used on the exterior to make the house durable and to save time and maintenance costs. The exterior has a large glass door and multiple windows to keep the house light-filled.
The gorgeous Birchwood siding interior features three spacious bedrooms, two on the loft, and one on the ground floor. The loft bedrooms are large enough to accommodate a king-size bed each, reachable via storage integrated stairs. The master bedroom is on the ground floor. All three rooms combined can adjust six to eight people easily.
Also Read: Sleepout Tiny Cabin is a Versatile Backyard ADU for All Your Needs
A fully functional kitchen with a cooktop, a microwave, and a refrigerator allows you to cook gourmet meals. There is a butcher block countertop, a sink, plenty of cabinets, and open shelves. There is no compromise on storage.
In the kitchen area, a cozy set up of tables and chairs becomes a dining area. A furnished bathroom comes with a vanity sink, a washer/dryer combo, a shower, and a standard flush toilet. The Freeman tiny house emanates a welcoming aura.







Follow Homecrux on Google News!




