As more and more families are embracing the tiny house culture, it’s undeniable to ignore the fact that tiny house builders are coming up with trendy two-loft designs. Most of these models feature a single staircase and an additional ladder but the Fraglan Tiny Homes has a very different take on staircase design in a tiny house on wheels.
The New Zealand-based company has neatly incorporated two staircases that lead to the two bedrooms in this 8-meter-long tiny house. You’ll be glad to know, the staircases also include soft-close drawers and tall cupboards for added storage perks.
The master bedroom is an open loft featuring a safety macrocarpa screen while the secondary bedroom can be isolated with a sliding door. Both the staircases have railings, which makes the tiny house safer for kids and the elderly.
This two-bedroom tiny home dubbed INDI’s seems quite suitable for small families. On stepping inside, you will find a cozy seating area to the right and a bathroom to the other side. The kitchen lies in the center and has a dedicated compartment for a full-sized fridge.
From the sleeping and living area to the kitchen and bathroom, the tiny house includes everything a small family would need to follow a downsized lifestyle. But when it comes to dual loft tiny houses, most people are inquisitive about access to the lofts.
Also Read: Kenai, the First Off-Grid Tiny House With Kitchen in the Loft
Fraglan Tiny Homes has done the staircases to the sleeping lofts so creatively that it truly makes a stark difference. As ladders are not a suitable option for all to use, INDI’s tiny house with double staircases is a great idea for families. If you find this tiny house build interesting, you can buy it for a pocket-burning price tag of $190,000 at the official website.
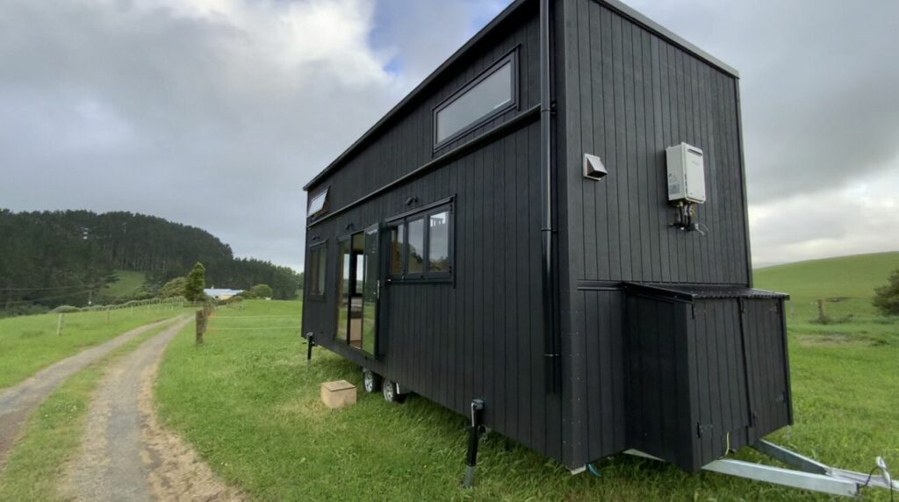
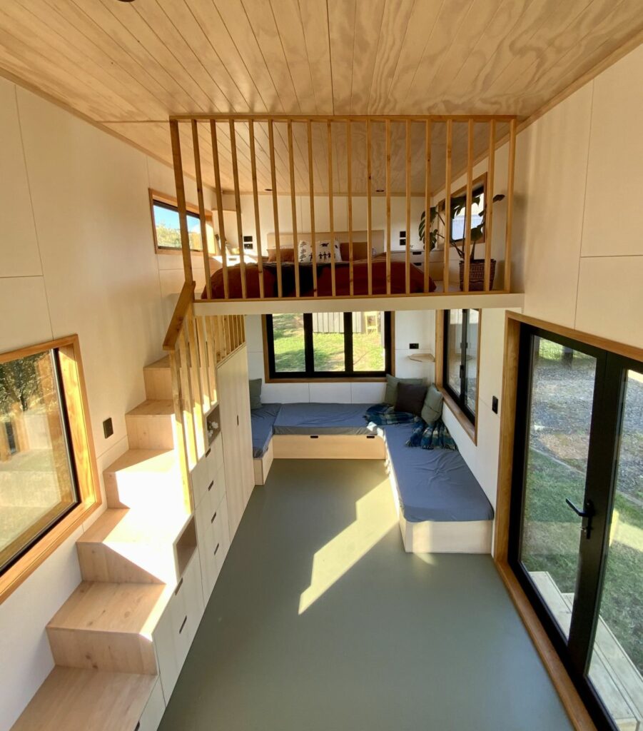
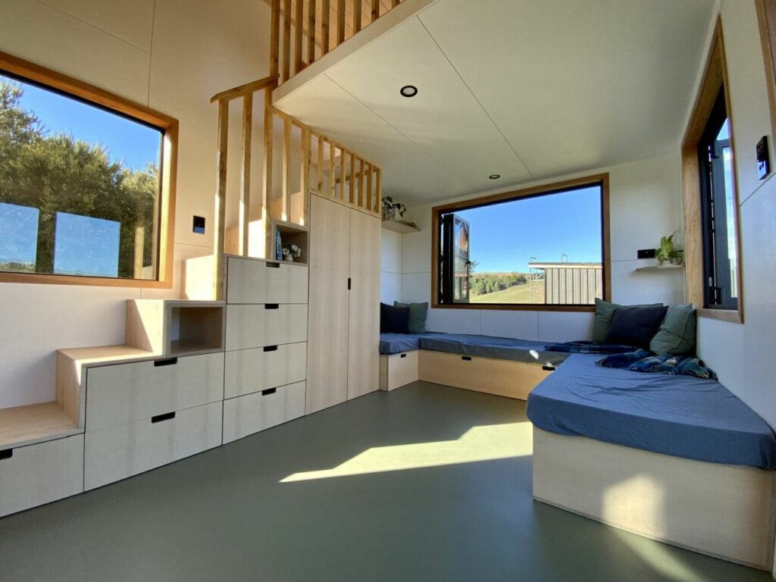
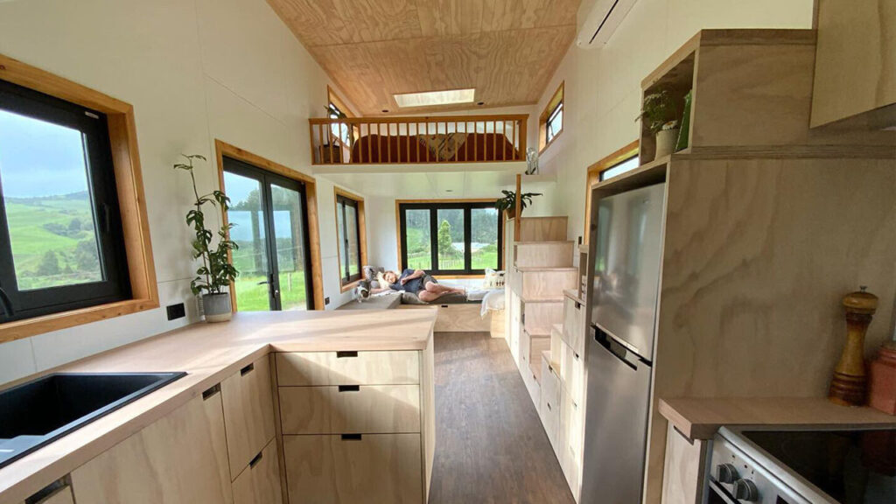
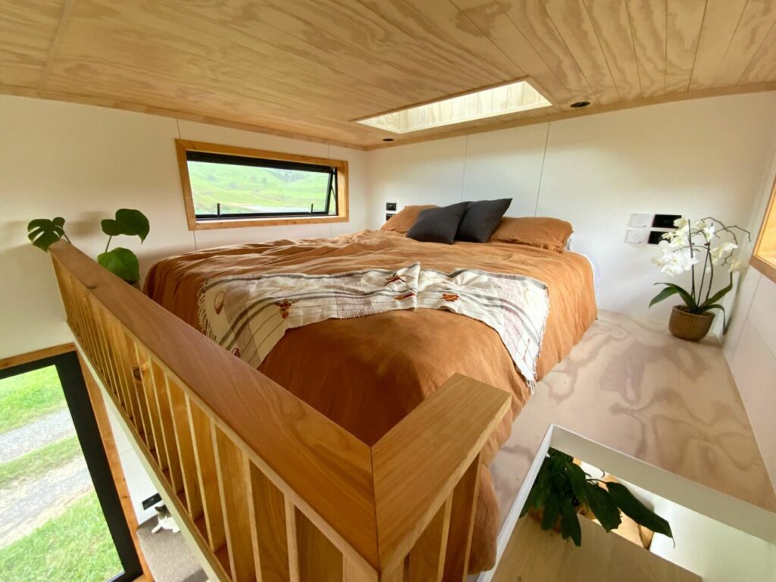
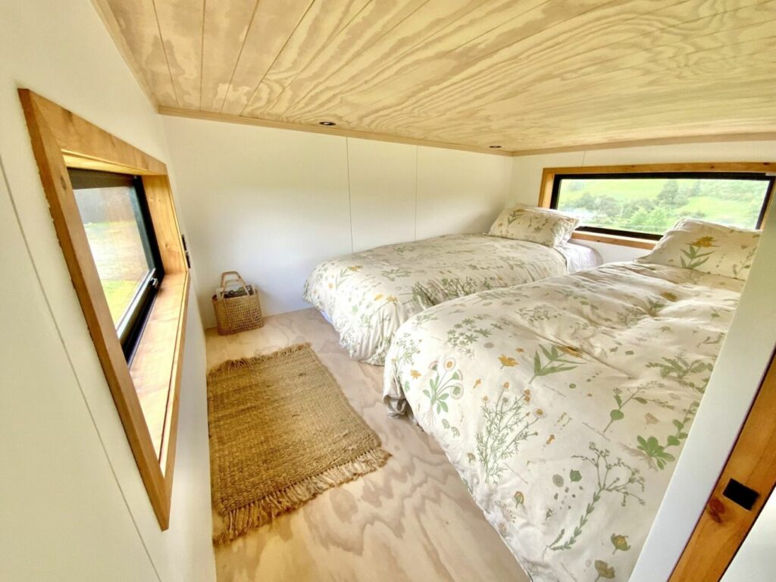
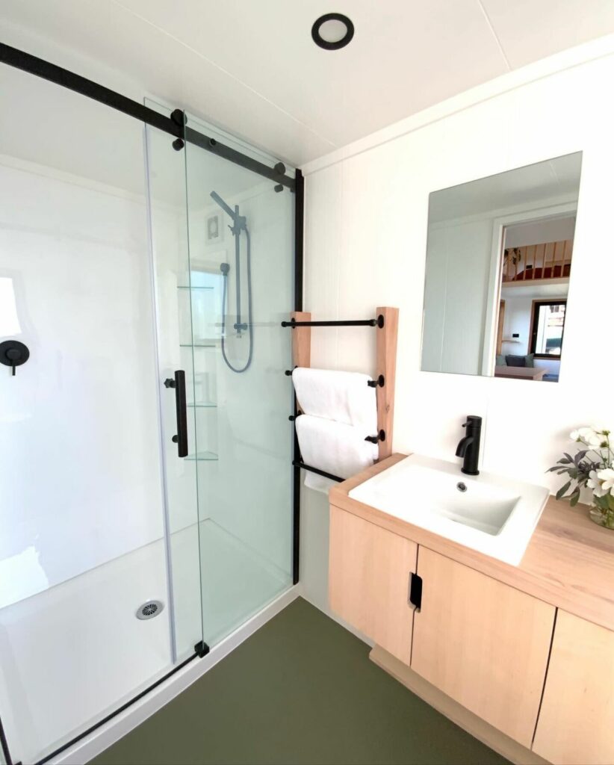
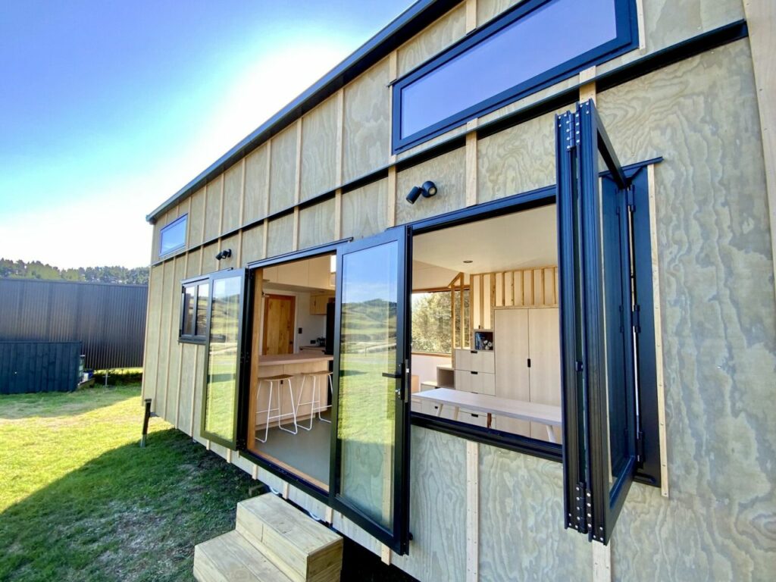
Follow Homecrux on Google News!




