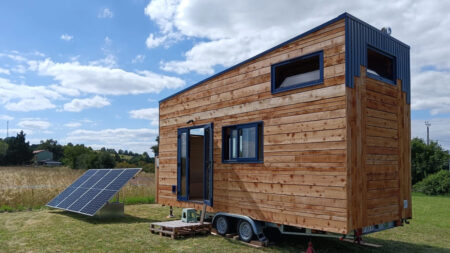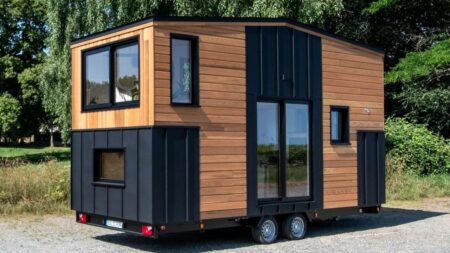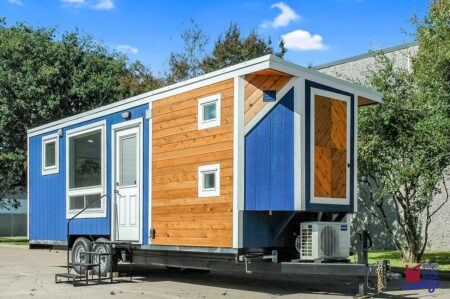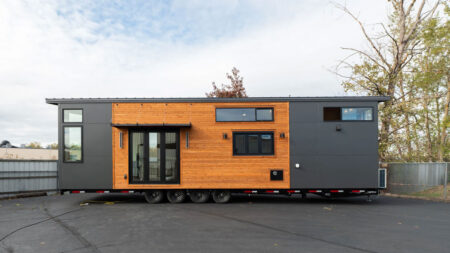Amidst Japan’s wilderness, we find the beautiful Forest Hut nestled peacefully at an altitude of 1000m on the forest road of Karuizawa Oiwake. This quaint hut by K+S Architects is a beauty clad in simplicity and minimalism. Its modern design draws inspiration from the untouched forest and gentle southern slope. It is strategically built on a raised foundation to integrate all the comfort without disrupting the environment.
Its well-thought-out and minimal diamond-shaped design does not disturb the natural topography and welcomes anyone who loves witnessing the healing power of nature. The hut has an all-timber built exhibiting exquisite beauty inside-out. It offers a lot of open spaces with large windows to make it more nature-oriented, light-filled, and breathable. It appears that each floor is built to integrate the forest, a space to take some time off to unwind and breathe.
The open and commodious deck is the main entrance area with a roof. It is great for relaxing and admiring the ravishing colors of nature. This lower floor can even be turned into an al-fresco space, perfect for dining during summer. The middle floor leads from the lower floor which is a semi-outdoor space with a kitchen, a wood burner, a lounge area, a bedroom, a bathroom, and a wide open space to stroll around.
The kitchen has a countertop, a sink, under-counter cabinets, and a range hood. For extra warmth, a wood-burning stove is installed in the corner of the lounge. The floor has been strategically built to provide enough space to move around.
Also Read: This A-Frame Cabin Plan Sets You on Road to Build Vacation Rental Instantly
The bedroom is on an elevated area, accessed via a short flight of stairs. It is a cozy space to unwind after a long drive or hike in the forest. The bathroom is next to the bedroom area, facing the lush greenery, and has a shower, a bathtub, a sink, and a balcony.
There is a lofted room reachable via ladders next to the bedroom area. The room makes a great place for reading and offers privacy and peace while being immersed in creative endeavors. This Forest Hut is constructed using conventional techniques, based on a minimal foundation with the floors raised from the ground to keep the hut in harmony with the forest.






Follow Homecrux on Google News!




