Diving into the tiny house archives we bring to you the Fern Tiny House by Wichita-based builder Made Relative. This $90,000 mobile dwelling has a harmonious layout and makes the most use of its limited space. Built on a triple-axle trailer, the 320-square-foot tiny house on wheels is covered in a minimalist design that is dotted with live-edge accents.
For the past decade, we at Homecrux have been admiring the allure of the blossoming tiny house industry and the gorgeous designs it bestows upon us. The ever-evolving and ever-growing movement not only has offered affordable housing in times of spiking rents but has catered to a wide range of clientele through a diverse range of models. From architecturally astonishing tiny houses on wheels to minimalist mobile dwellings, we have seen it all. But we crave more and we are certain, so do you.
This is where the Fern steps in with a matte colony green exterior, metal roof, and beveled cedar siding finished in weather protection stain. The front glass door of the Fern tiny house invites you into a spacious interior that features a living room, a work-from-home station, a storage loft, a big bedroom loft, a gourmet kitchen, a breakfast bar, and a residential-style bathroom.
Also Read: 19ft Forest 300 Tiny House Assures Minimalist Living Sans Compromise
The tiny house is naturally well-lit and airy, thanks to a total of 11 windows spanning the house. The interior has modern white shiplap and birch cladding with waterproof vinyl plank hickory tongue and groove wood floors. The living room sits on the right side of the entrance. A rich blue velvet couch is placed here that can be converted into a bed if need be. A live-edge table is located next to the couch where one person can conveniently work.
An ash entertainment center is placed opposite the couch with outlets perfect for a TV setup. The window here has a big live-edge wood ledge to place decorative pieces with several floating wooden shelves flanking the window. A storage loft accessible via a traditional ladder sits over the living room.
On the other side of the entrance, a beautiful kitchen and breakfast occupy the space. The compact kitchen is outfitted with a four-burner cooktop, oven, thick oak countertop, live-edge oak floating shelves, a range hood, farmhouse sink, cedar backsplash, refrigerator, and blue cabinets.
Also Read: Rebecca’s Tiny House Features Dual-Loft, Office Space, and Bathtub
Opposite the kitchen, a live-edge Osage breakfast bar is installed with a matching ash footrest, which also comes in handy for placing the loft ladder. Two gunmetal bar stools offer space for serene seating next to the giant window. Past the breakfast bar, a storage-integrated staircase leads to the master bedroom. The 80-square-foot loft comes with a king-size bed, two shelves, plenty of space to place plants, a cabinet or two, and a couple of bookracks.
Also Read: Taunus Tiny House Redefines Space With Versatile Functionality
Under the loft, a residential-style bathroom is located. It is outfitted with a custom wood door, thick oak countertop featuring a white vessel sink, walnut backsplash, ash shelving slabs for storage, space for a washer-dryer unit, dual flush toilet, and huge shower stall with seating bench. Needless to say, the Fern tiny house on wheels is a gorgeous dwelling for someone wanting to adopt the downsized lifestyle. It is perfect for a travel-loving couple that loves to stay on the road while exploring the amazing world around us.
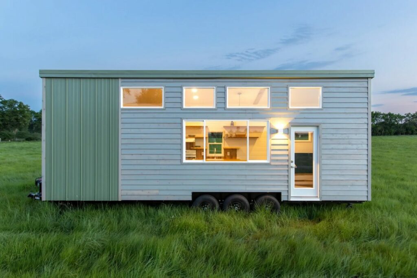
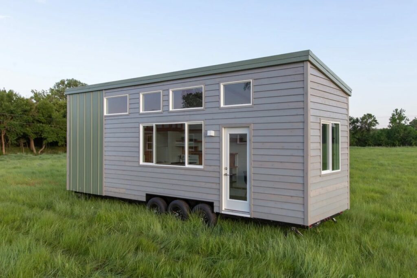
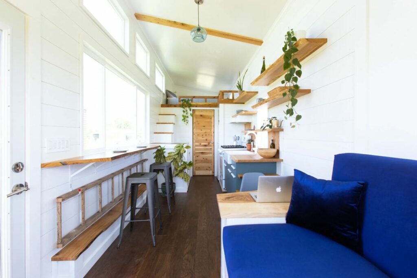
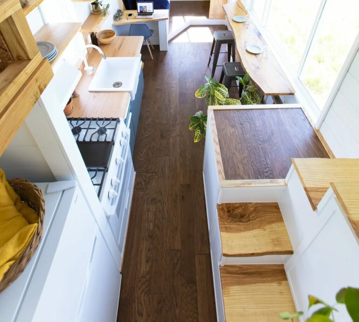
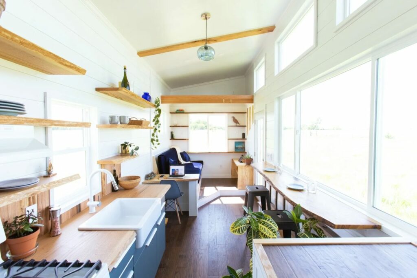
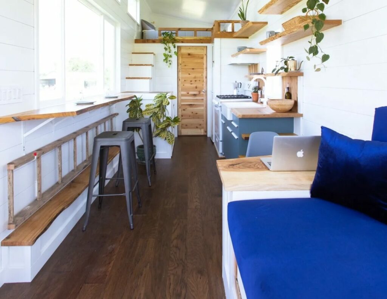
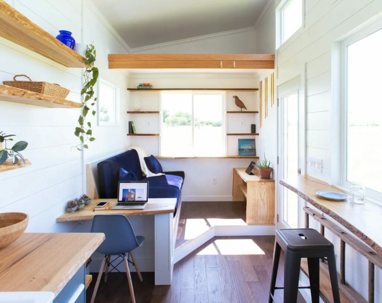
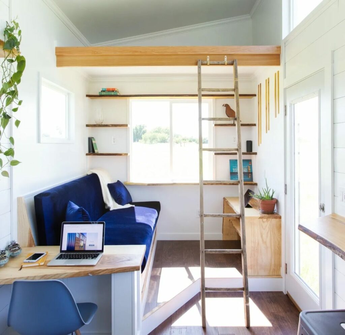
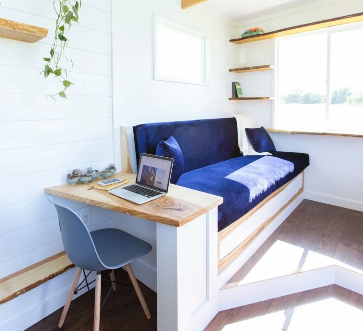
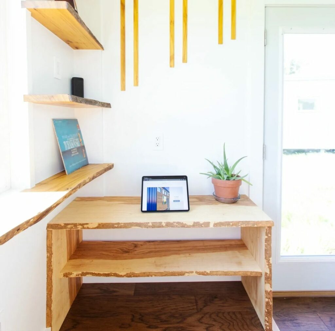
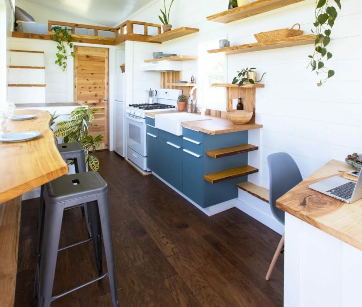
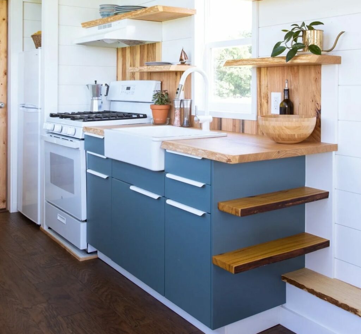
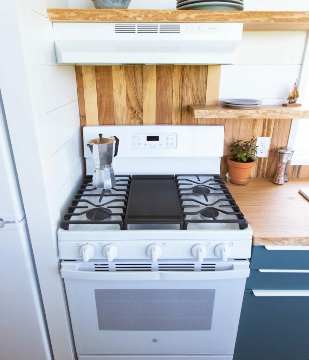
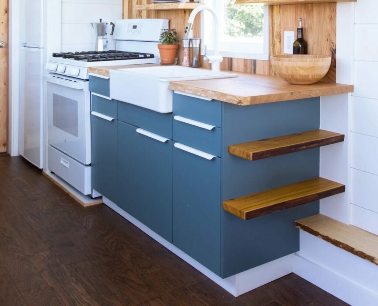
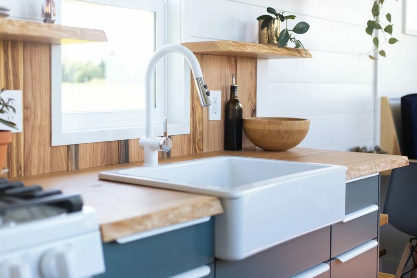
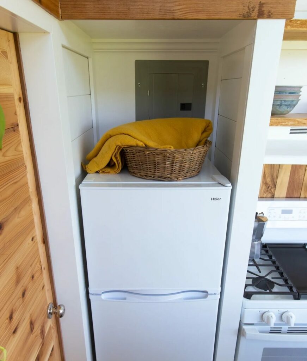
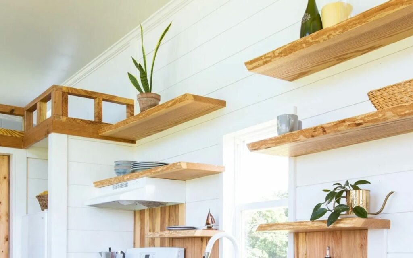
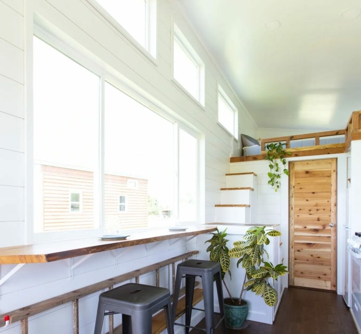
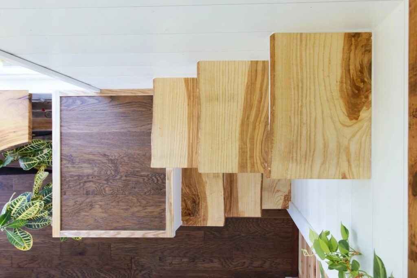
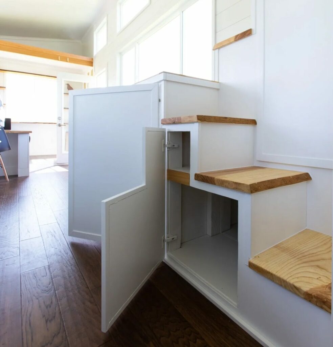
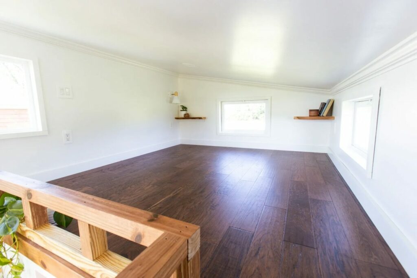
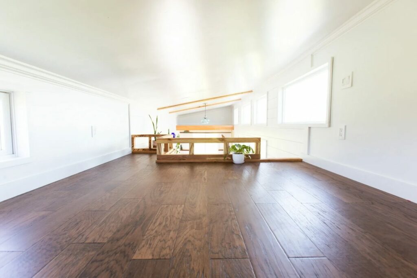
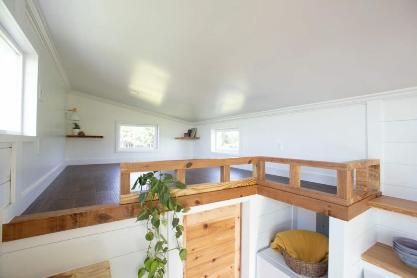
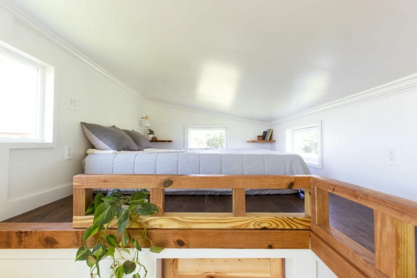
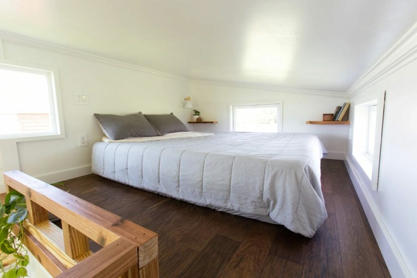
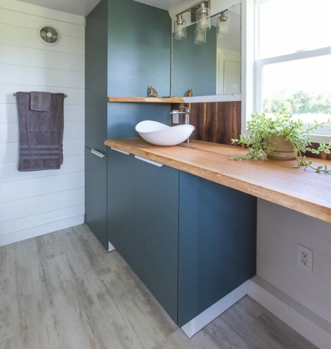
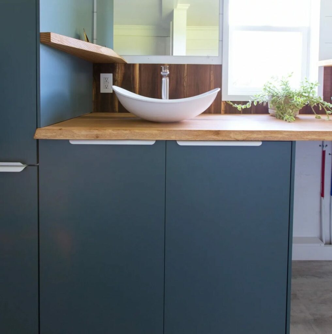
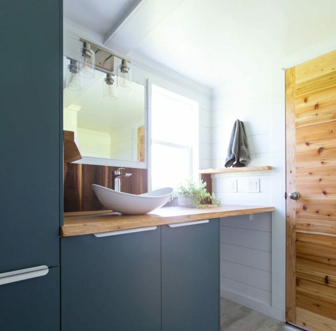
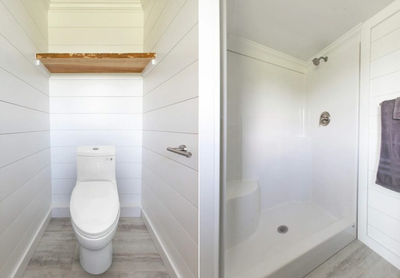
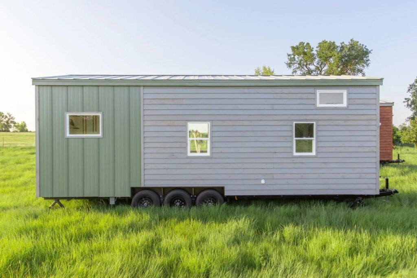
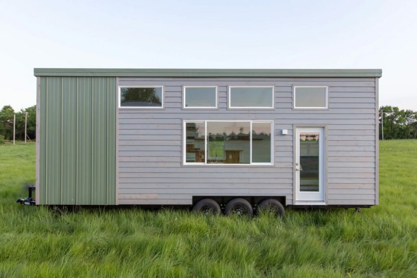
Follow Homecrux on Google News!




