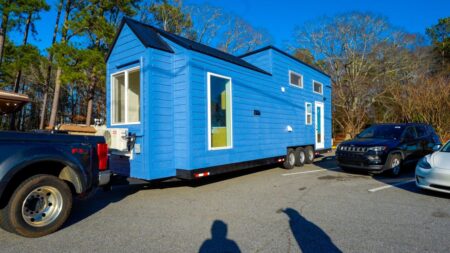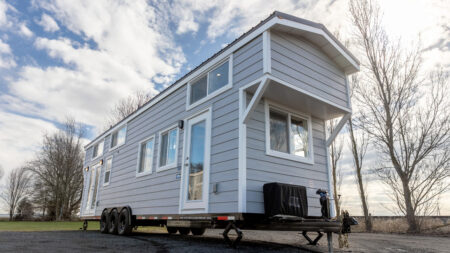The tiny house industry is mostly run by big players with the likes of Minimaliste, Movable Roots Tiny Homes, Tru Form Tiny, and Modern Tiny Living – just to name a few. With the tiny house movement gaining immense popularity worldwide, the demand for micro-dwellings has increased, which has given rise to a breed of new builders. Colorado-based manufacturer Frontier Tiny Homes is the latest to try its fate in a now competitive market and has introduced Felicity tiny house on wheels as its first creation.
Measuring 29 feet long and eight feet wide, the Felicity tiny house packs two bedrooms, a stunning living room, a gourmet kitchen, and a spacious bathroom in its wooden and metal exterior. We’ll talk about each aspect in detail below, but first have a brief look at the windows and doors. The visitor enters the home via a sliding glass door that welcomes them to the spacious interior of the house. The glass door alongside 11 windows allows natural light to flood the interior and keep the space fresh, lit, and airy.
“True to its meaning, the Felicity will bring happiness to your life when you experience the luxury of living in a tiny home that actually feels like a real home,” states the company. I second their thought because Felicity despite being a micro dwelling offers the comforts of a regular home. This is possible, courtesy of the stylish interior that comprises a gorgeous living room.
Equipped with an 11-inch vaulted ceiling, an electric fireplace with a mantel, and an outlet for a TV above the mantel, the living room is highly functional. The living room also consists of a full-size sofa that faces the fireplace while a built-in shelf hosts a range of accessories. Adjacent is the staircase with a modern railing system that leads to the second story of the tiny house.
The upper story features two bedrooms that are connected via a walkway. The two bedrooms sleep a minimum of four people but if required, it can accommodate two other guests too. Not to mention the closet, shelving, and other storage options they offer.
Also Read: Aspen Tiny House Has Captivating Blue Wooden Exterior
Downstairs the kitchen includes an acacia solid wood butcher block countertop, a stainless steel sink, a large pantry, and cabinets and drawers for storage purposes. Not to mention, a stainless steel refrigerator, a four-burner gas range with an oven, and a range microwave with a vent to the outside. Elsewhere is the bathroom which features a toilet, shower, and vanity. For more info, visit the official website of Frontier Tiny Homes.
















Follow Homecrux on Google News!





Great job for All
Another way the rich are capitalizing on affordable housing for those who seriously need something to live in. Another helpful idea for us regular folks bites the dust.
Great job, America. Great job.