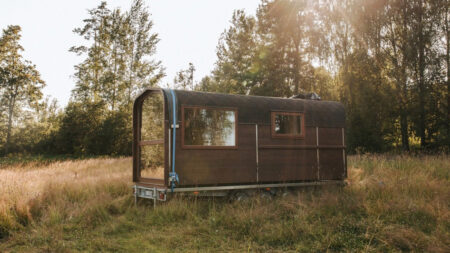The Fairytale Caravan tiny house is built by Oregon-based Stanley Tiny Homes and exudes a cottage-core charm with a beautiful ombre colored exterior. This tiny house on wheels features a spacious interior in open floor layout that can accommodate two residents full time. Measuring 24-foot-long and 8.6-foot-wide, it has an inviting lounge area, a kitchen with plenty of storage, a bathroom, a loft bedroom, and a small loft turned into office space with desk and wardrobe.
The board and batten exterior has an ombre color palette that lures you in, while the three-tiered gable roof adds a distinct appearance. The windows are accentuated by a layer of ombre scalloped edges. Inside, the vaulted arched ceilings, white shiplap walls, pine plank ceilings, and solid hickory flooring give a rustic charm to the house.
The unfurnished living room opens up a realm of possibilities. You can add desirable furniture such as a couch and a coffee table for a relaxing arrangement or shuffle things up by turning it into a living room-cum-bedroom for additional sleeping area. It is flanked by multiple windows, including five long stained glass windows, while an air conditioner keeps the temperature regulated.
Culinary enthusiasts will love the kitchen of this micro-dwelling for its uniqueness in design and build. It is a harmonious space featuring a galley-style solid sapele butcher-block countertops, a sink, and custom hickory cabinetry with bonus drawers in tow kicks. A stamped tin tile backsplash on both sides adds a contrasting touch to the kitchen without overshadowing the wood work. The kitchen includes a cooktop, an oven, a refrigerator, and a ventilation hood. There is even room for a washer/dryer hookup in the kitchen, saving precious space in the bathroom.
Adjacent is a functional and luxurious bathroom enclosed by a wooden sliding barn door. It is equipped with a ceramic tile shower with Venetian arch motif, standard flush toilet, and curved cedar vanity sink.
Also Read: 32ft Happy Ending Tiny House Boasts Thoughtful Design With Modern Amenities
Outside the bathroom, Tansu-style stairs with built-in drawers and cabinets lead to the loft area. Spacious thanks to the vaulted ceilings, the loft is divided into two parts. The main part includes a queen-size mattress and has guard rails on both sides, while the other loft section is turned into an office space with a desk and drop-down footing, and closet space.
With its high-functionality and mesmerizing façade, the Fairytale Caravan Tiny House is an embodiment of quality craftsmanship and creativity. It is priced at $100,000.











Follow Homecrux on Google News!




