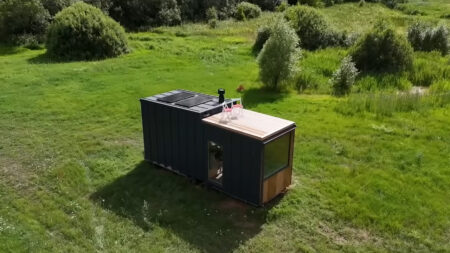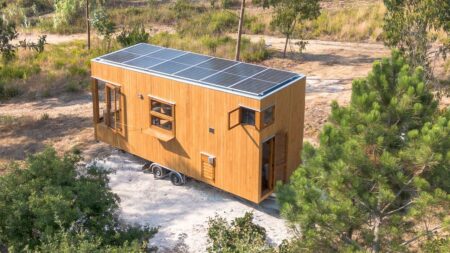Designed by Australia-based Havenwood Tiny Homes, the Emerson tiny house is built on a triple-axle trailer and measures 23 feet long, 8 feet wide, and 14 feet high. This micro-habitat is well-furbished and has a spacious layout with two lofts. The outer structure of the house has an insulated vinyl wall cladding with a colorbond roof sheeting. There are multiple windows and a glass entry door for the flow of natural light.
The interior of the tiny house has waterproof vinyl flooring and is packed with a lounge, a full kitchen, a bathroom, and two lofts. The lounge is by the entrance and accommodates an L-shaped storage-integrated sofa. It is a bright and roomy space that offers comfort and relaxation.
Adjacent to the lounge is a full-fledged kitchen with a countertop, a sink, a breakfast bar, and ample under-counter drawers and cabinets. The appliances in the kitchen include a cooktop, a microwave, and a chimney. There are two cabinets for additional storage or to be utilized as pantry sections.
A bathroom with a sliding door is past the kitchen. It features a vanity sink, a toilet, and a shower. Other amenities include a toilet roll holder, double towel rail, and handrail.
Also Read: Waterfront Tiny House Offers Twin Lofts and Sleek Interior With Bay Window
There are two lofts. One is a main loft bedroom reachable via storage-incorporated stairs and the other is accessible via a ladder. The main loft bedroom is a light-filled room featuring an open closet with shelves. The main bedroom has a generous space to accommodate a queen-size bed.
The other loft can be used for storage, as a bedroom, or as an office space. Priced at $118,500, the Emerson tiny house also offers many customization options.




Follow Homecrux on Google News!




