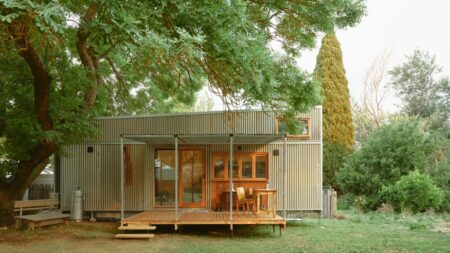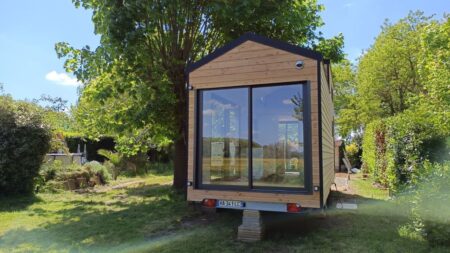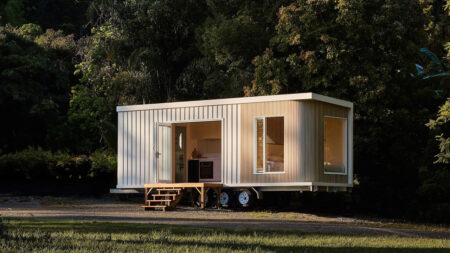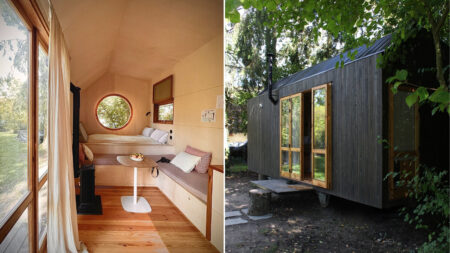There’s hardly anyone who is not a fan of tiny houses. Be it a tiny house on wheels or on a foundation, these mini dwellings are garnering a lot of attention around the world. Dufour Tiny House is one such home on wheels that is equipped with luxurious features and can be a vacation home or a permanent residence.
Built by German tiny house maker Berghaus, the compact dwelling measures 26 feet (approx) in length and is built on a double-axle trailer. The tiny house gets its name from the Dufourspitze, which is apparently the highest peak in Switzerland. Now you might be wondering, what’s the connection between a Swiss mountain and a German tiny house? Well, Dufour is being touted as the biggest and most spacious model in the Berghaus range, hence the name.
“With its spacious storage options, there is nothing that prevents you from a long-term stay, whether as a primary residence or as a holiday rental property for business clients,” mentions the maker of the tiny house.
Available in three sizes (22, 24, and 26 feet long), the tiny house boasts a woody exterior with outer paneling in thermal pine (primed and painted) and sheet steel. The interior on the other hand is clad in luxurious features with paneling made of spruce wood, primed and varnished. Not to mention, the roof of the tiny house is topped with solar panels, thus making the dwelling sustainable and off-grid-ready.
Packed inside the rustic wooden exterior comes two lofts, a living room, a kitchen, and a bathroom. A glass door opens into the kitchen. Placed on the right-hand side of the door is the countertop which can be used as a prep table. I can also spot a stove, fridge, and oven, hence making it a well-equipped kitchen catering to most of your needs. The cabinets under the countertop house dishwasher and washing machine. Next, we have the bathroom that features an eco-friendly toilet, shower, and vanity with a mirror.
Moving to the left-hand side of the door, there is the living area with a fireplace, a cozy sofa, and a wall-mounted television. There are other customization options available for the future owners of the tiny house. Versatile and sustainable, Dufour tiny house‘s living room also has a big porthole window allowing natural light to pass in to kiss the interior.
Also Read: Tiny House is a Crisis Solution: Manuel Kohout Founder Vagabond Haven
I assume the tiny house can sleep a maximum number of five people, courtesy of two lofts that can be accessed via individual staircases. The wooden staircase features a built-in wardrobe, while the metal staircase comes with wooden steps.
The loft section features a bed each with storage shelves acting as a partition between the downstairs view and the loft. Not to mention, the main bedroom also has a skylight, with a skylight option in the second bedroom as well.
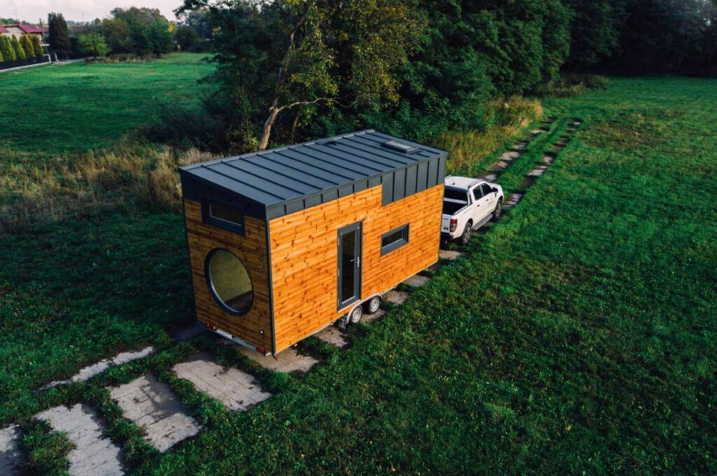
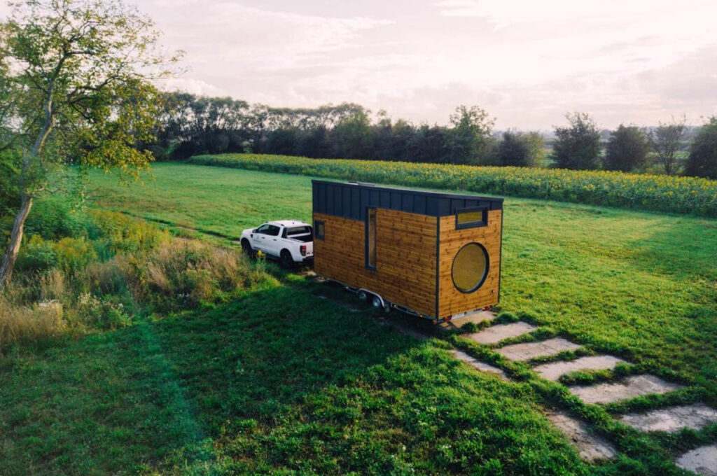
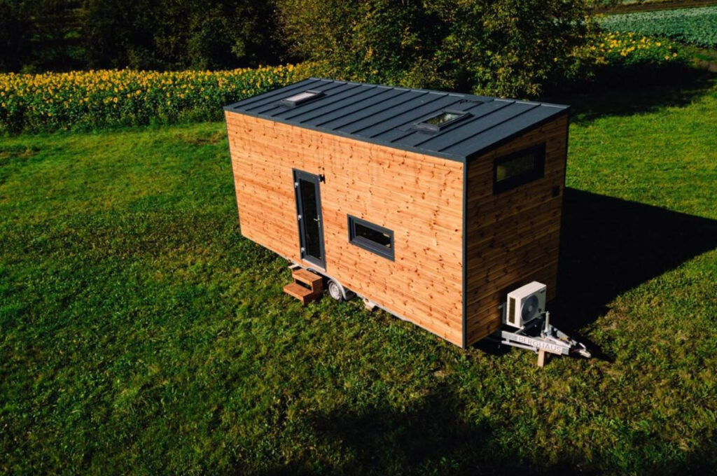
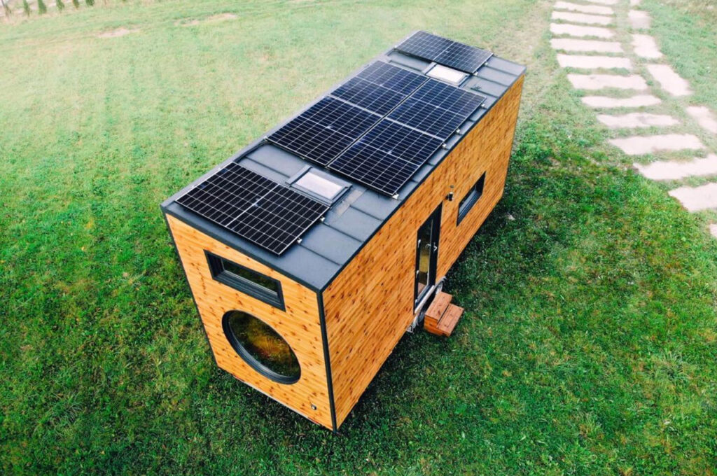
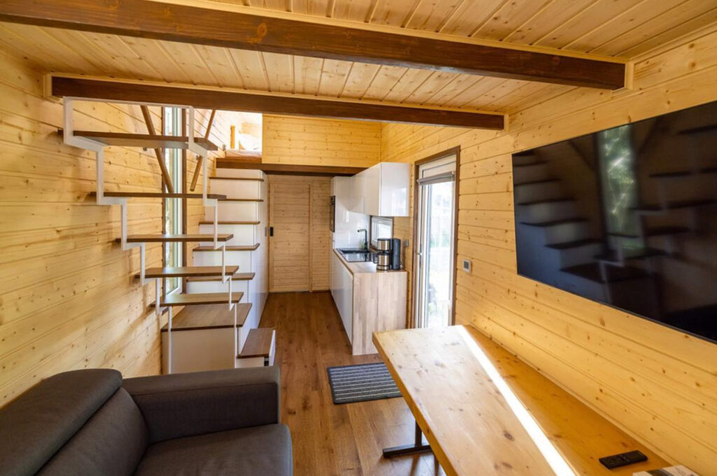
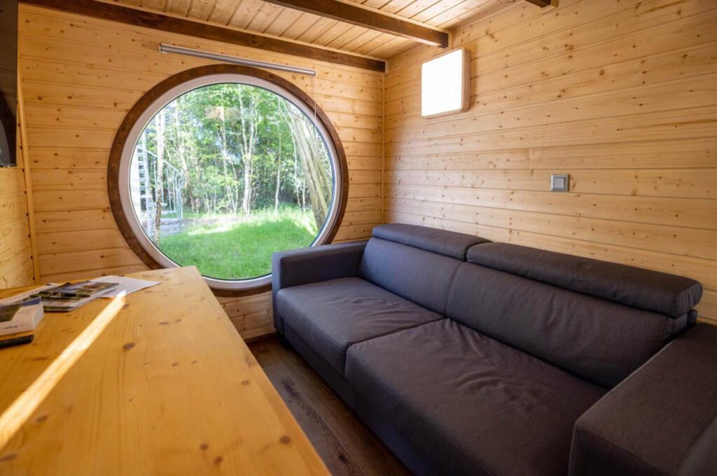
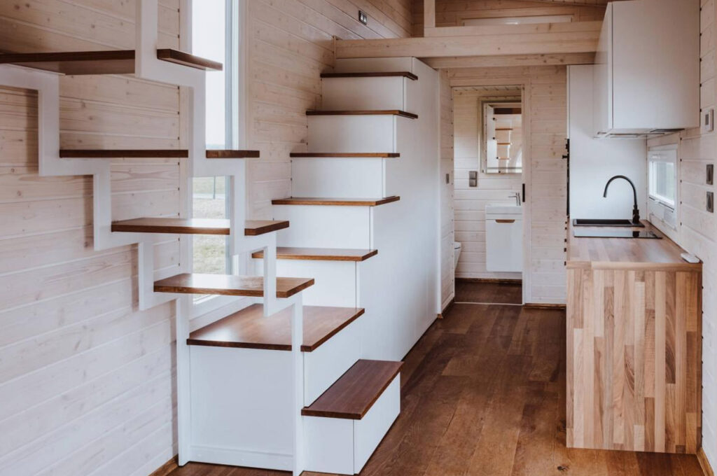
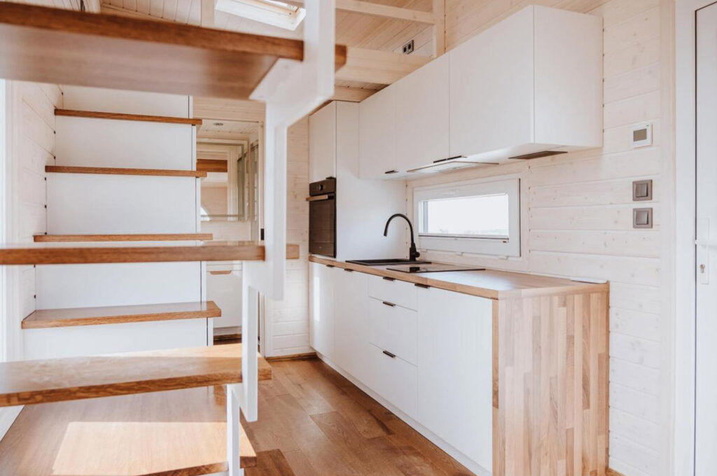
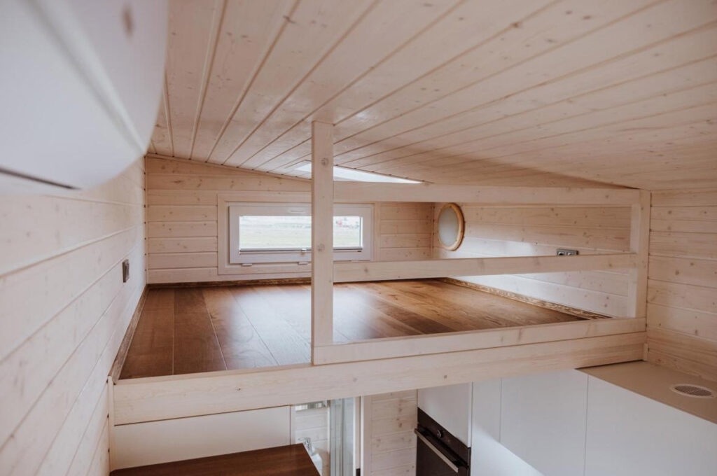
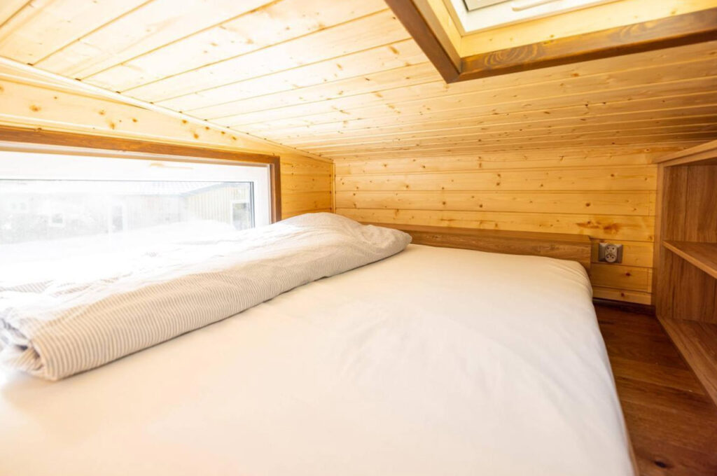
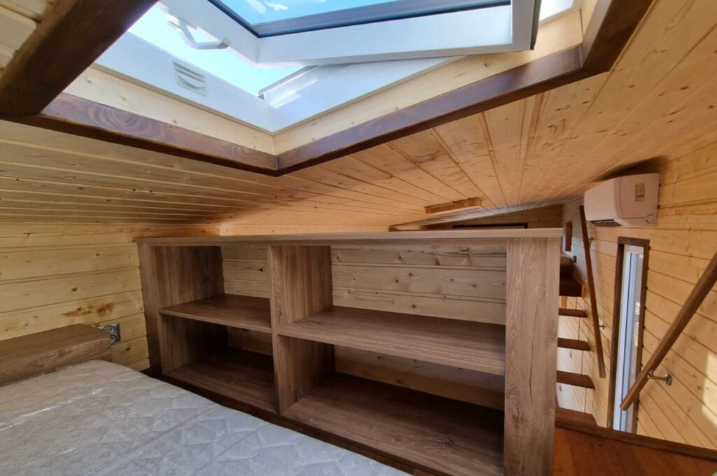
Follow Homecrux on Google News!

