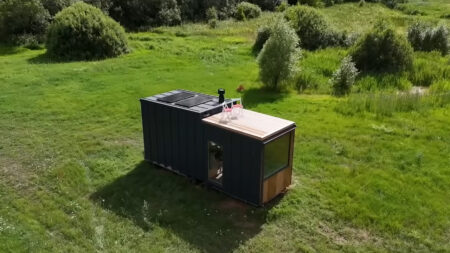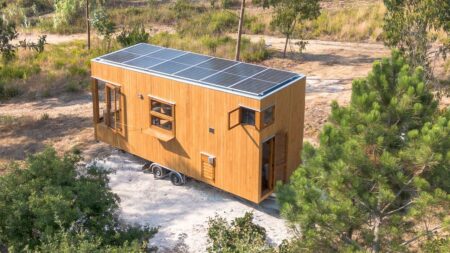Tiny houses offer a comfortable lifestyle in a downsized footprint. France-based builder Plume understands the sentiment and thus creates micro-dwellings with the coziest layouts to meet client requirements. A case in point is the Du Lac tiny house with Scandinavian-style aesthetic that can accommodate two people. The compact abode has a layout that seems similar to a reverse loft layout but is not a true reverse loft. The upper section is used as a bedroom, but a versatile space has been left underneath it to be used as a secondary bedroom, entertainment, or gaming zone.
Measuring 17 feet long and 11 feet high, the Du Lac tiny house is built as a short-term rental. Another advantage of its compact size is that it can be transported anywhere whether it is in the wilderness, the mountains, or by the sea. The tiny house is built on a double-axle trailer and has a neutral color palette inside out. The exterior has a spruce frame, brushed and grey-tinted Douglas cladding, and an anthracite roof and joinery. Its double-glazed aluminum joinery windows invite the sunlight in and keep it well-ventilated.
The interior has a minimal aesthetic and is insulated to keep you warm when the temperature drops. The semi-solid vitrified spruce floor and natural planned spruce and poplar plywood paneling painted in ceramic tint add a rustic charm. The interior has an open layout and includes a kitchen, a living area, a bathroom, and a low mezzanine with a recreational space underneath.
The compact kitchen has a countertop, a sink, generous cabinets, drawers, and a shelf. A cooktop and a mini fridge add to the functionality and let you whip up gourmet meals despite the space constraint. A little ahead is a door that leads to the bathroom. It has a shower, a dry toilet, a vanity sink, and an air extractor to keep the bathroom fresh.
Also Read: Courte Eclaircie Tiny House has Retractable Dining Table in Living Room That Transforms Into a Bed
A retractable table by the entrance makes for a cozy dinette area. When not in use, it can be easily folded down to make more room for walking. It has two storage shelves built into it, which are hidden in plain sight when the table is folded. Across the table, a snug couch offers a great space to relax.
Next to it is the versatile and multifunctional space under the low mezzanine. The mezzanine has a safety railing and can be accessed via a fixed wooden ladder with duck steps. It has a double bed and a shelf for displaying plants and books.
The space underneath can be used for various purposes. It can be an additional sleeping room for a child, a cozy space for watching a movie, a playroom, or a gaming zone The space also has shelves and two cabinets for storing essentials. The Du Lac tiny house exudes minimalistic charm and offers a larger-than-life lifestyle.













Follow Homecrux on Google News!




