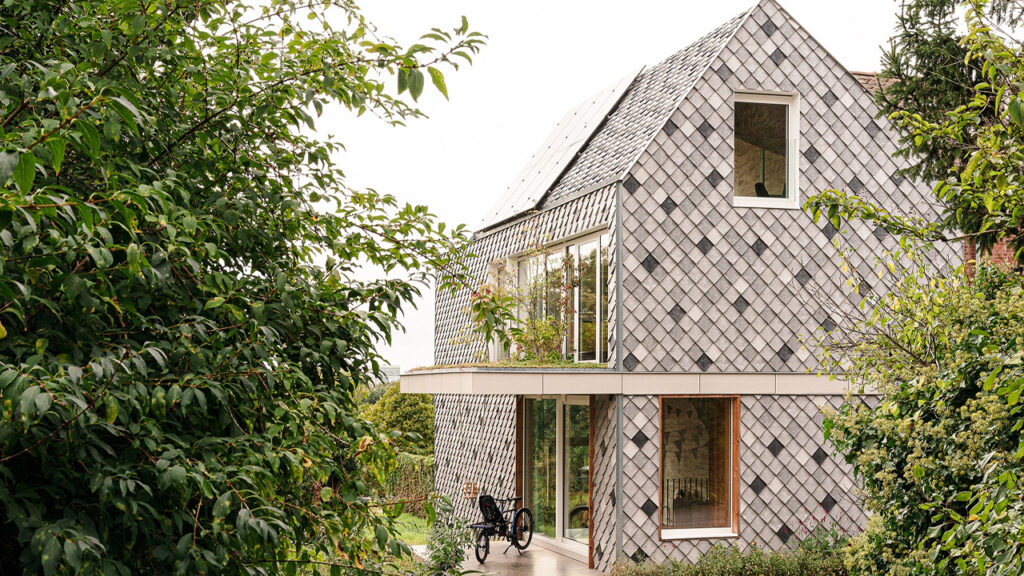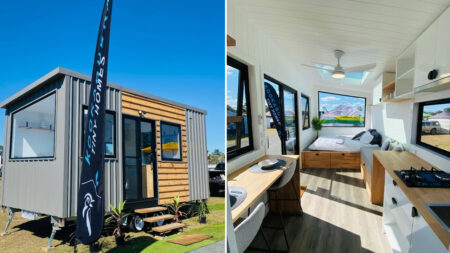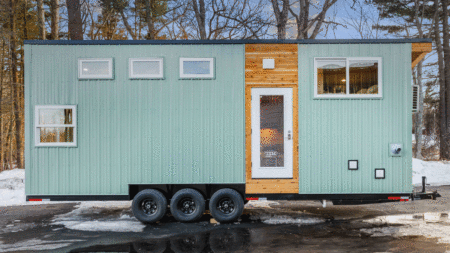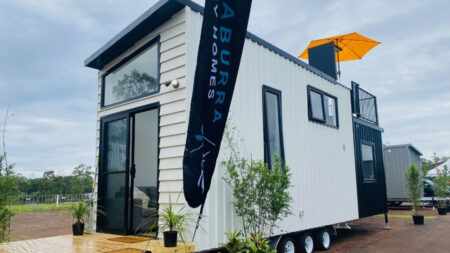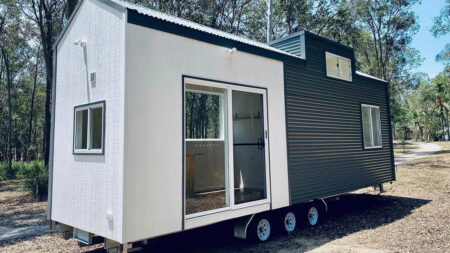This Dragon House in Belgium is an architecture to admire. Renovated by Belgian studio No.Ma Architecten, the property is nestled against the stunning backdrop of Vlierbeek Abbey. Upon a young couple’s request, this house was transformed into a spacious, inspiring, and playful family home by the studio. Interestingly, the house flaunts a unique façade that is wrapped in a skin of upcycled plastic scales resembling the skin of a dragon. Hence the name Dragon House.
The clients were mesmerized by the surroundings, the only reason they bought the house. But they had little affection for it, as it lacked any flow or contact with the outdoors. This was a challenge for No.Ma Architecten to overcome. The lead architects Wim Van den berge and Cedric Rosierteam decided to rebuild the house afresh using a brand new high-performance shell.
Right at the exterior of the Dragon House things begin to get interesting. It is clad in diamond plastic slats (considered to be the first project in Belgium to use plastic diamond slats), keeping up with the project’s sustainable essence. The team at No.Ma Architecten utilized upcycled materials to create a layered and textured façade. This peculiar cladding not only enhances the visual interest but also adds an eco-conscious value to the house, turning it into something out of a mythical world.
Offering 2,518 square feet of living space, the interior of this home is made extraordinary with wooden beams, red pigmented concrete floor, pink tiles, oak veneer, and green-painted built-ins. But what makes it stand out is a clever split-level design, stunning sightlines, abundant storage, and expansive window openings; creating a space that flows and connects seamlessly with the outdoors. The closed façade of the house ensures privacy and blocks unwanted neighbors from peeking in, on the other hand, the large glass panes bestow this home with natural light.
The Dragon House has two entrances. One entrance is through a covered bike port that takes the visitors into a mid-level living area. From this space, a staircase leads to the upper levels and down to the kitchen and basement level, including the work or seating area. The mid-level features minimal furnishing.
Bright and palatial, the kitchen is undoubtedly a dreamy space. It has plentiful cabinets that flawlessly merge into a closet. The kitchen is equipped with basic appliances and a dining table in the middle. Wherever the eyes lay, an exceptional shelving system captivates. They have been added throughout for clients to display their colorful antiques and make the space their own. There is a huge sliding glass door and ample glazing that offer indoor-outdoor connectivity, keeping the kitchen luminous and heartening.
Also Read: Two-Storey Shipping Container Home in the UK is Oasis for Nature Lovers
There is also a sunken area, accessible via stairs from the kitchen. It comprises a workplace tucked under the stairs with a table and a chair. There are two bedrooms, a bathroom with a bathtub and an extended vanity sink, cabinets, and a toilet on the second floor. Besides, serene outdoor views from the bathroom evoke awe.
At the back, a suspended trap net is stretched above the kitchen. This space doubles as a play and lounging area for kids, whereas an elevated green space right outside the room extends the living space. Each floor is encompassed by large sliding windows, allowing the inside of the Dragon House to become the outside most conveniently.
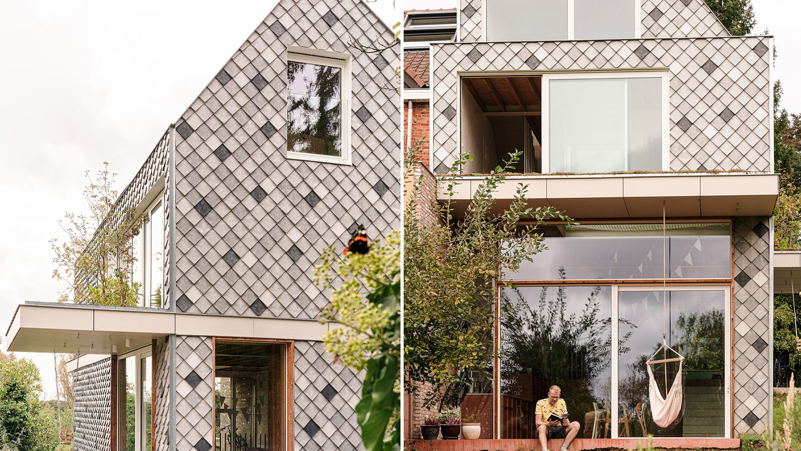
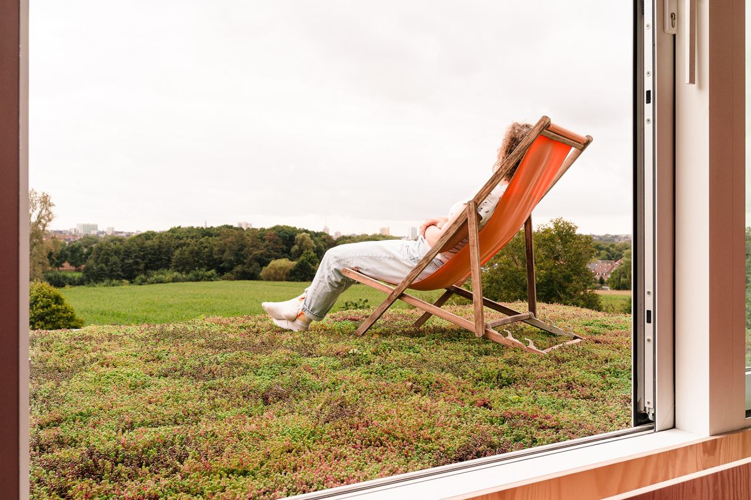
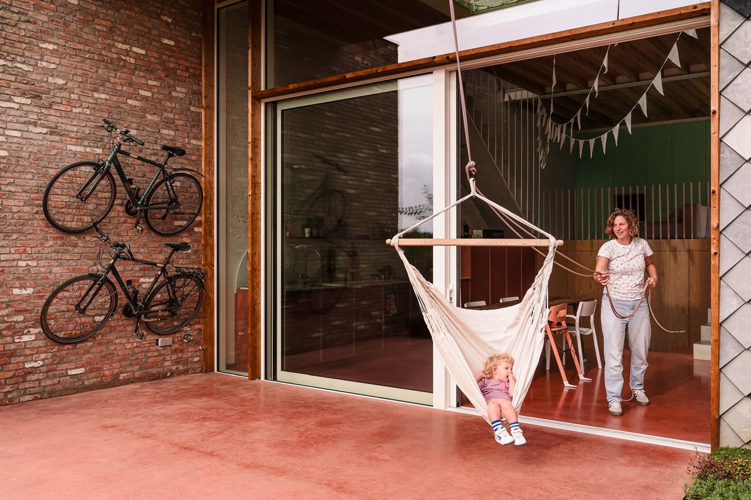
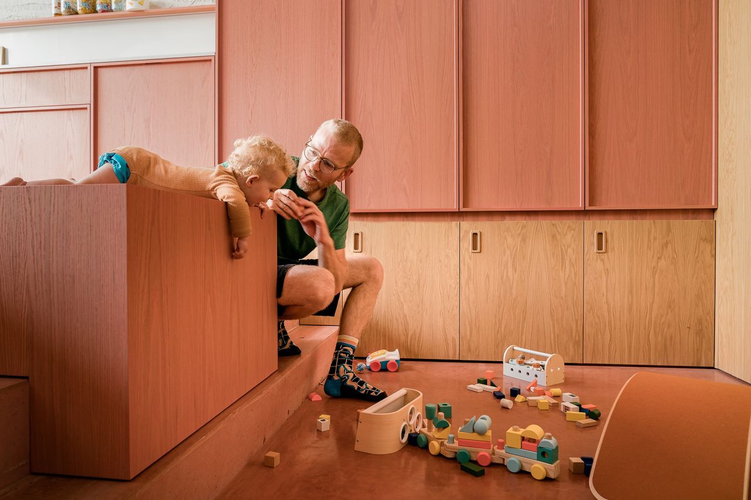
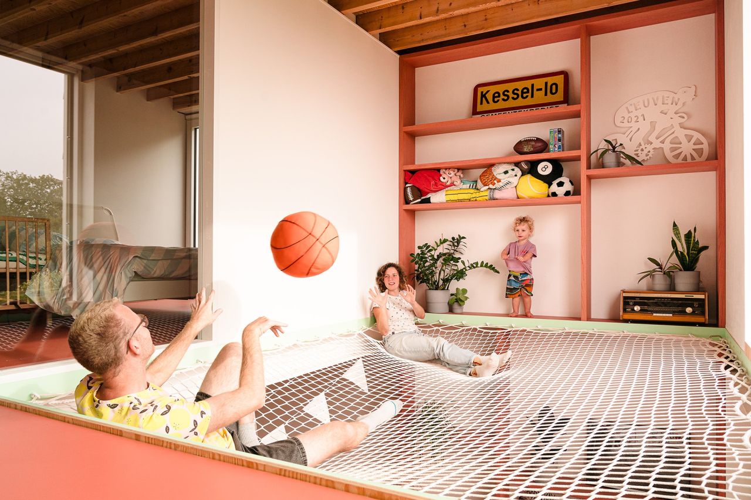
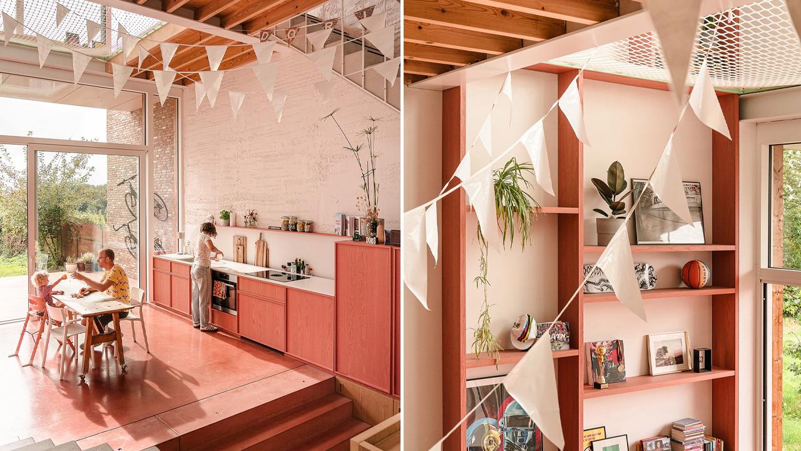
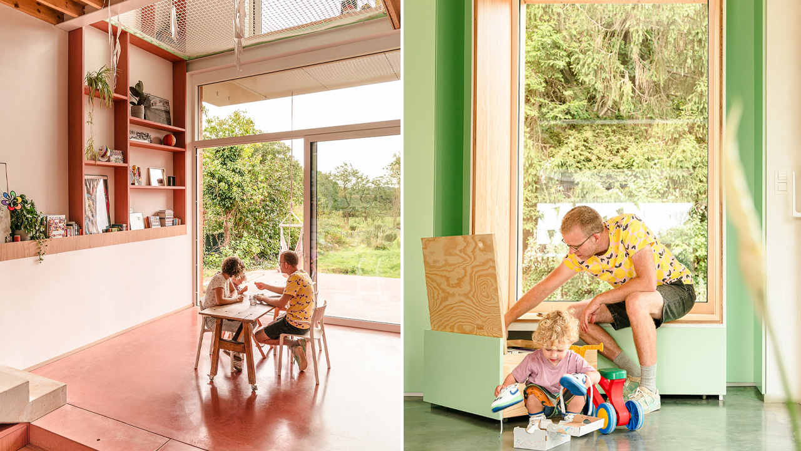
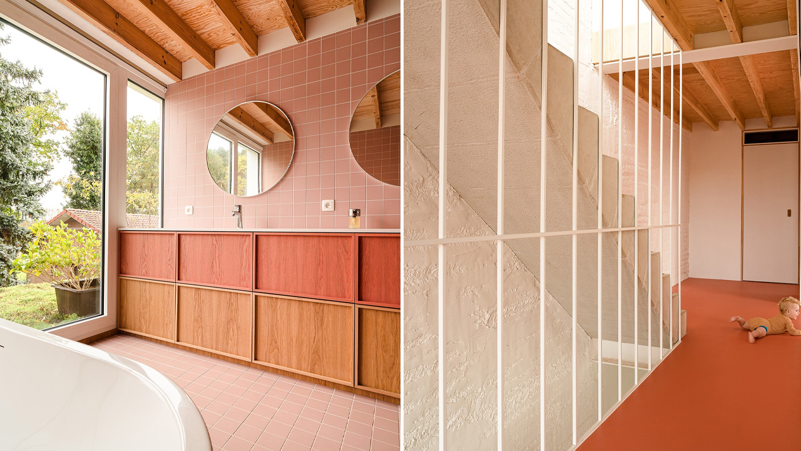
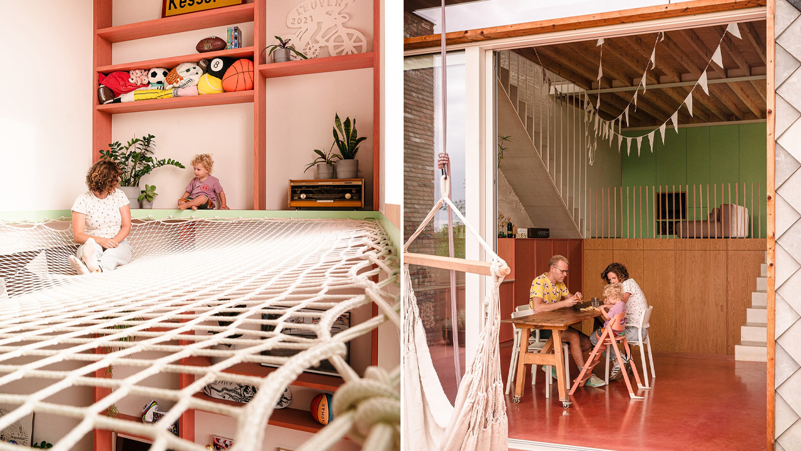
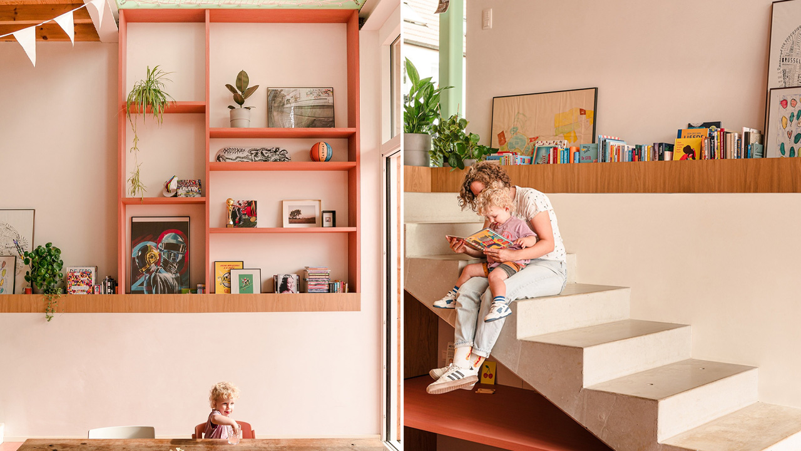
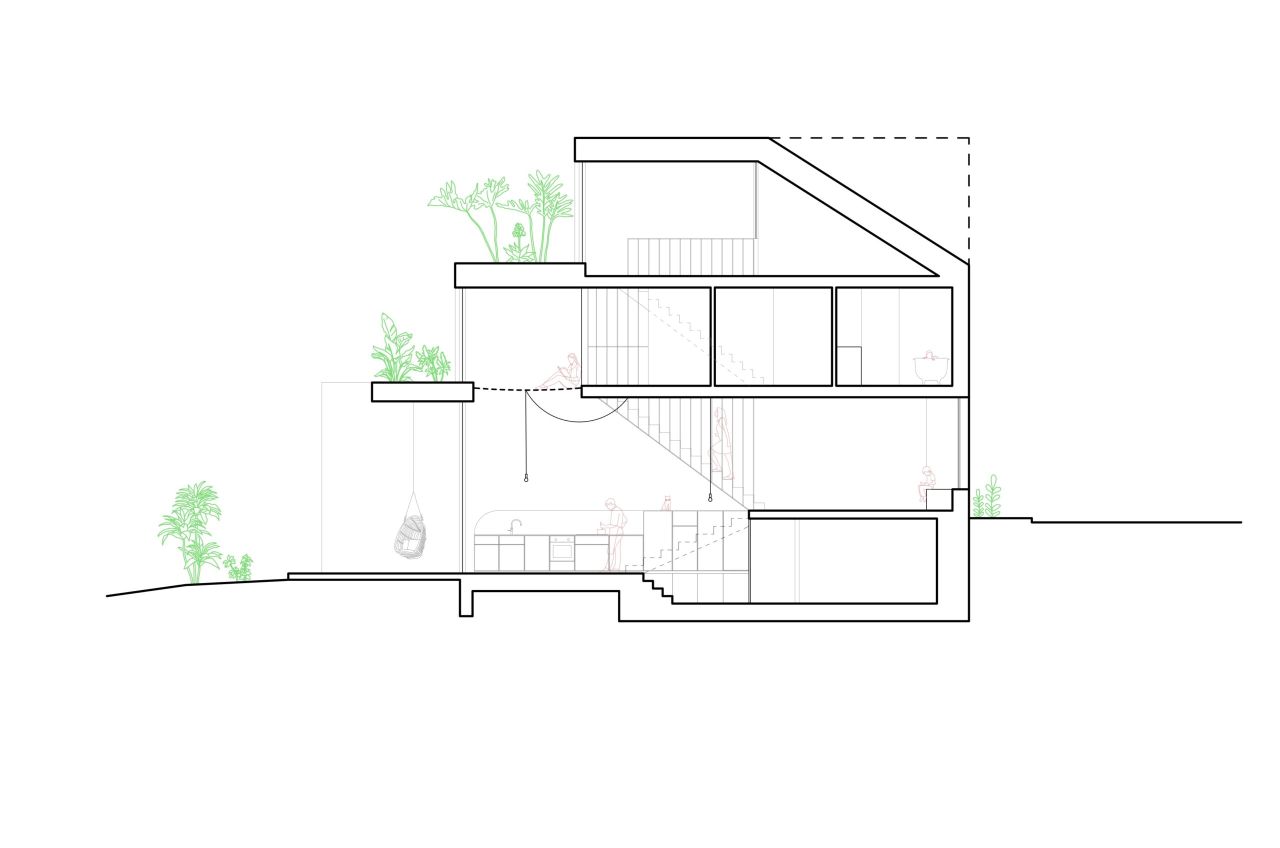
Follow Homecrux on Google News!
