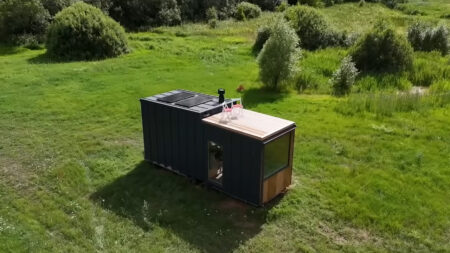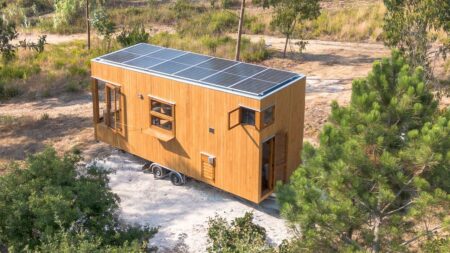From supersized tiny homes to pint-sized micro dwellings, we’ve covered all sorts of abodes. The recently completed Dorothy tiny house by Decathlon Tiny Homes is a balance between the two extremes. The home is neither as big as a bungalow nor as small as a chicken coop but garners plenty of limelight for its simple yet exquisite design.
Measuring 24 feet long, the Dorothy tiny home packs a living room, kitchen, bathroom, and two bedrooms in its wooden exterior, which we will be discussing in detail below. Since the micro-dwelling is built on a double-axle trailer, it can easily be towed by an SUV or a heavy-duty truck. The mobile habitat is as hardy as it looks and comes accoutered with a gaggle of windows, doors, and a metal roof.
As aforementioned, the interior layout comprises a kitchen, living room, and two bedrooms, one of which is based on the main floor, while the other is poised above the bathroom. The kitchen space includes a countertop, floating shelves, cabinets, drawers, a sink, an induction cooktop, a fridge, and a microwave.
Adjacent to the kitchen is the living room of the house. It is a bright and open space that can fit a sofa and a small table. A sliding door from here leads to the main-floor bedroom. Sleeping two people comfortably, the bedroom has a closet to store clothes and other daily essential items.
Also Read: How Claire Architectured the Sets of Oppenheimer
On the other side of the home lies a bathroom that is equipped with a toilet, shower, and vanity. As previously mentioned, the tiny home sleeps four people in total, two in the main-floor bedroom, while the other two can sleep in the loft section which lies above the bathroom of the house. Accessed via a removable ladder, the Dorothy tiny house features a low-ceiling loft accommodating two people with ease.









Follow Homecrux on Google News!




