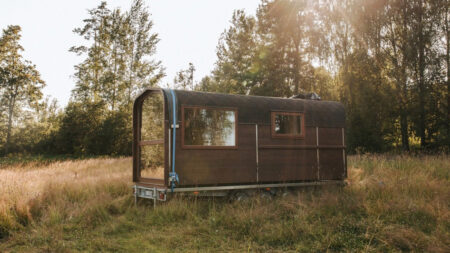We have heard and read stories about DIY tiny houses that cost way less than micro-dwellings purchased from professional builders. A case in point is the tiny house built by Sophie that started with a seed money of $3,000 after meticulous planning and hard work, and a bit of help from friends. Sophie lives blissfully amidst the lush green landscape with a gorgeous backdrop making her mobile home more joyful and inviting. It measures 20 feet long, 8 feet wide, and 14 feet high, and is constructed with natural materials using cedar weather boards and cedar shingles for the exterior.
She has added a deck to beautifully extends the space. There is a garden with flowers for the bees, and vegetables for Sophie. Interestingly, she decided to go for an outdoor bathtub and shower to keep the interior space available for other purposes. It does make sense as she can enjoy the nature with a soaking bath. She relies on renewable resources like solar panels, inverter, batteries, and rainwater harvesting system to live in harmony with nature.
Her house is such a humble and intriguing space with lots of details and personality. Upon entering her DIY tiny house, a nicely fitted lounge with storage by the feature window makes you want to go and snuggle up. As she enjoy weaving, there is a Japanese loom, and her mother’s spinning wheel to make fabric. There is a dedicated space for her work with many craft items like wool and yarns tucked in.
No matter how much storage there is in a tiny house, it is never enough; and Sophie’s house has no shortage of it. She thoughtfully has added a storage loft to compensate for storage needs. To access the loft, there is a ladder that her mother found on the roadside. There is a lovely wood stove with a fan and a hammock -that she hangs from one loft to another with the help of hooks – for her to relax in with a book in hand.
Sophie’s DIY tiny house is full of wonders with natural and upcycled elements gracing every corner of her house, and her galley-style kitchen is no different. She has cleverly added an upcycled wooden ladder on the ceiling above the countertop as a makeshift cups and pan holders. The handcrafted countertop made from silky oak is lustrous and offers much prep space. There are drawers and cabinets, and under-counter open space to make the kitchen incredibly functional, with plants to add a bit of character.
For the appliances, she has a cooktop, a microwave, and a refrigerator. According to her, having an additional prep space is important, as it becomes her workspace as well. Half of her countertop becomes her cozy dinette area. There is some storage tucked away on the other side with four boxes, with one being her grandfather’s antique cabinet. She stores her work accessories in this particular unit. Other key details include a triangle-shaped shelf that adds refinement to the kitchen, shelves with raw edges, and wooden mug holders.
The bathroom is enclosed with a lovely sliding barn door. This tiny space has a lot to offer, from cabinets for storing bathroom items, to a sink with storage space for buckets, a mirror, and what not.
Also Read: Coolangatta Tiny House Features a Home Office and Bedroom with TV
Her loft bedroom might be the dreamiest of all spaces. It is accessed via a stairs from the kitchen. The loft bedroom has a huge bed, stained window, and lot of illumination to make the space feel like a sacred sanctuary. There is also a book shelf and a skylight.
She has added a pulley laundry rack pulled down from the ceiling with the help of a rope. To connect more with herself, she has added no power points in her room to keep her engaged with her thoughts, her crafts and books.
From being a mere sketch to be an actual home, Sophie’s DIY tiny house is a paradigm of incredible downsizing journey where she sourced reclaimed materials to cut down material cost and build it from scratch with loved ones. A labor of love, it feels like a big warm hug to be in her comfort space.








Follow Homecrux on Google News!




