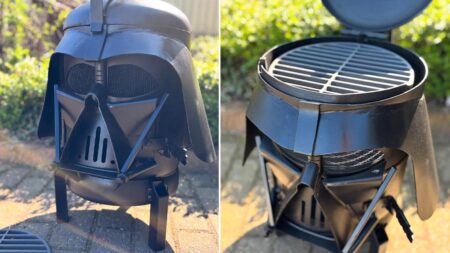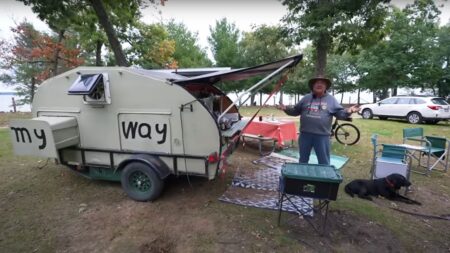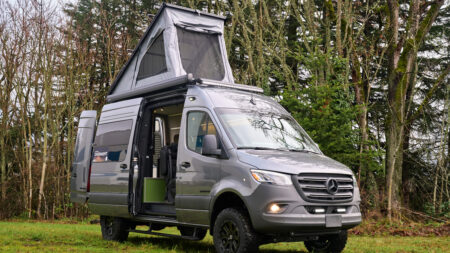Downsizing means leaving behind extreme comforts and space, but it also means prioritizing things that are important to you. A couple, Angie and Tommy have been living on the road in their DIY camper van. Though it is just an ordinary-looking van, it features every amenity and luxury of a traditional home inside. Their van home is named “The van that love built,” includes a gourmet kitchen, a bathroom, and a bedroom with a garage space, and space for their two dogs.
Built for full-time living, their DIY mobile home is constructed inside a cargo van. Everything is hand-built in this camper van and they integrated it with some expensive but necessary items to make it more suitable as a full time home. The home on wheels includes a 24volt air conditioner for keeping the temperature regulated and a roof rack that comes handy for relaxing outdoors. A robust electronic system is stored at the back of the van and includes a high capacity solar setup, a 14,000-watt-hour battery bank and a freshwater tank to live off-the-grid.
The compact interior offers 87 square feet of living space with an abundant of storage, and cedar ceiling for a warm touch. In order to have a designated space for work and play, they have built a sitting area with deep and large junk drawer and a designated space for a microwave under the drop-down table. The drop-down table is built on an elevated platform with storage space and an adjustable arctic turn window lets in fresh air.
Custom-built overhead cabinets are for storing games, controller panel, and Wi-Fi hotspot. Their central vacuum system helps keep the van clean and tidy. Even the floor has a SAR gasoline heater that works great to keep them toasty and warm even below freezing point. It is also a recreational area to enjoy playing cards, board games, or just relaxing with a tea in hand.
Next is the kitchen, which is a significant part of the van. It features a deep sink, countertop top, and smart water purifier. Another aspect to note is a coffee maker that gets its own place inside a built-in cabinet that turns into a prep space with a commercial cutting board.
For the appliances there is a mini refrigerator and an induction cooktop smartly incorporated into a drop-down butcher-block countertop that allows them to save space. Other than that some overhead cabinets for dishes, under-counter drawers for clothing, for utensils, and cutleries, snack drawer, food rack, and pantry provide with a good amount of storage.
Also Read: Wheelchair-Accessible Camper Van Fulfills Paralympian’s Dream to Travel
The fully functional bathroom has a modeless shower area with beautiful palisade tiles and cedar flooring, four gallon hot water heater, urine diverting trino toilet, and bag method for a solid waste. Enclosed by a storage-integrated solid doors with exquisitely painted grooves, everything in the bathroom is lightweight and practical. It also has some cubbies to keep clothes and bathroom essentials organized.
Their comfortable bedroom is at the rear of the van and is their favorite spot. It fits a custom-made queen-size mattress, a nebula projector with a large screen, some reading lights, padded headboard, small fan, and an exhaust fan to keep the room ventilated day and night. The space is fitted with a Sono sound system that turns this cozy den into an entertaining home theater. Angie and Tommy love being in their DIY camper van that feels more like a home after investing a whooping amount of $30,000 to transform a $50,000 used van into their dream home.
















Follow Homecrux on Google News!





This is Tommy and Angie. Thanks for sharing our story. You can see more of our videos on Youtube here!
https://www.youtube.com/@sweetdreamsvanlife
Tommy and Angie