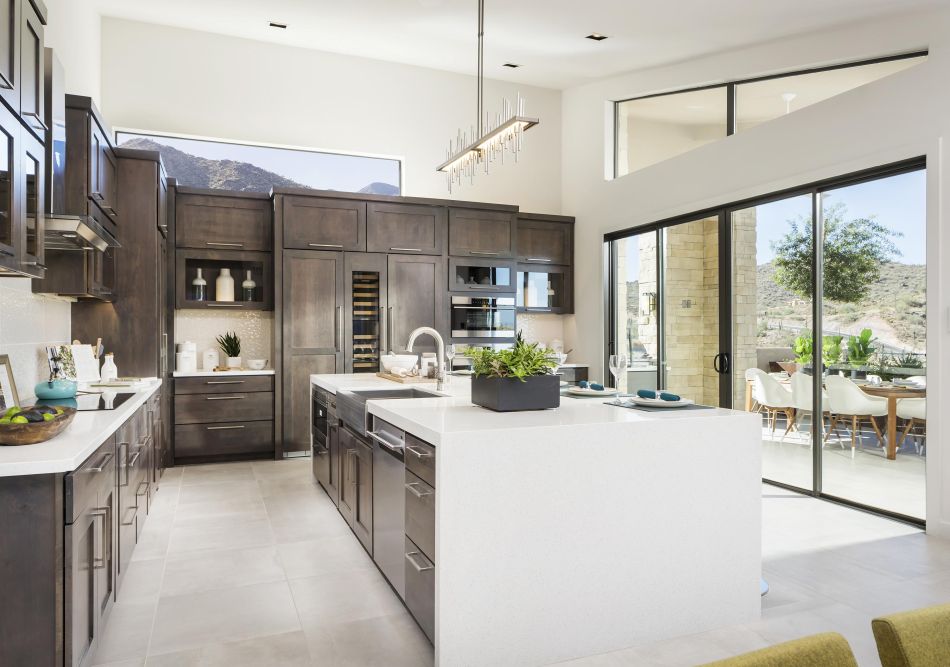Kitchen is the most important part of every home. It is where you spend most part of your time cooking, eating and sharing love with your kin. Given the importance a kitchen has in every house, it is really important that your kitchen design is a perfect balance of style, functionality, and purpose.
The way you plan the layout, organize and decorate your kitchen will have a huge impact on your cooking and dining experience. From a basic layout plan to furniture and fixture, you must add every feature in your kitchen with due consideration. Here are a few design tips that will not only make your kitchen look spectacular but provide you with the ease of use as well.
An Open Kitchen Design
It used to be a popular trend to have separate rooms for cooking and dining. Open floor plans or freestanding kitchens are more in demand these days. A kitchen space that’s more conducive to entertainment or one that throws the closed cooking space open to create a more inviting atmosphere has its own benefits.
Though an open floor plan, that eliminates the barrier between kitchen and social space, can offer you a very sophisticated, loft-style appearance, it isn’t the only way to achieve a luxury kitchen. Many luxury kitchens are reserved as their own separate space, perhaps even as freestanding kitchens.
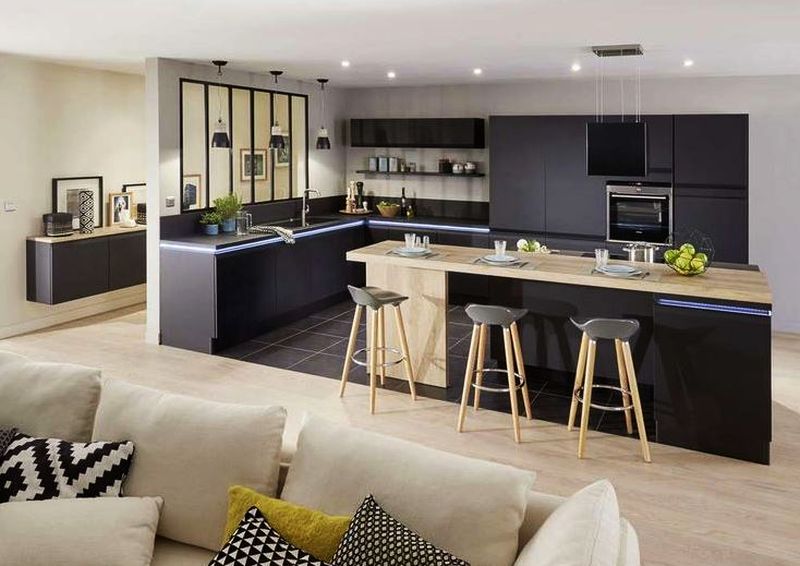
Pay Attention to Kitchen Work Triangle and Cleanliness
Developed in the early twentieth century, kitchen work triangle or kitchen triangle is still very relevant in modern-day kitchens. This triangle is nothing but a suggestion that the three most important work areas in the kitchen – the stove, the sink, and the refrigerator should be in a triangle. This facilitates reach and smooth approach of the cook from one unit to the other.
Similarly, the sink and faucet should be chosen very discretely. You must ensure the cleaning zone is typically built around the sink. Kitchen hardware cabinetry well built under the sink will make provision for the dishwasher, garbage bin, space for a mop, broom and other household cleaning items. It is important to consider installing them near the sink to ensure convenience to keep the kitchen clean.
Also read: How to Clean a Farmhouse Sink? Helpful and Easy Ideas
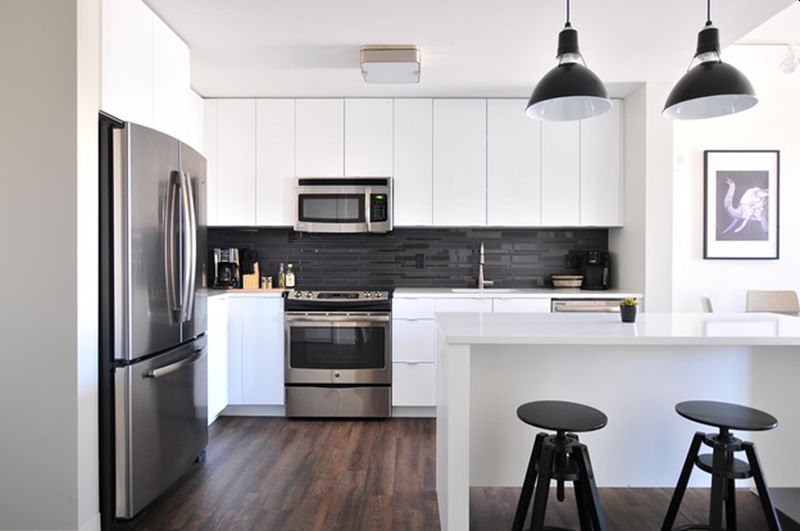
Allow in Abundance of Natural Light
Kitchen is the area of the house where you can spend hours cooking, eating, and cleaning. Thus, it is very important to have good lighting in this area of your house. You can include lamps and lights to brighten it up. However, if you don’t want to pay a fortune for your electricity bill, you should better allow natural light in your kitchen for as long as possible during the day.
The kitchen should have plenty of windows to let in natural light. It will keep the space filled with fresh air and will ensure it is brightly lit for the minutest of cooking chores.
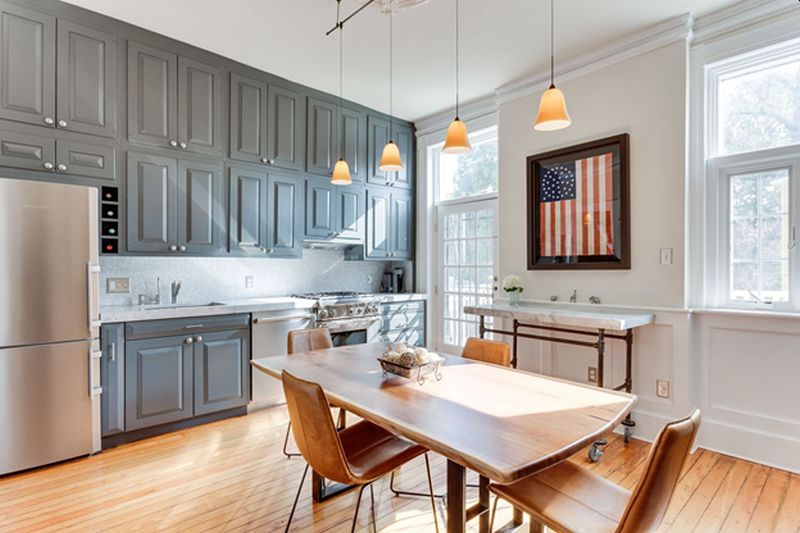
Include a Kitchen Island
Over the last few years, kitchen area has shifted from being the room solely where people cook to an area where gatherings take place. Kitchen islands have become a common sight since they not only provide a free workspace but also function as storage units.
Including a kitchen island with a comfortable sitting option on one or three sides, will help you create an inviting design that facilitates cooking and entertainment simultaneously.
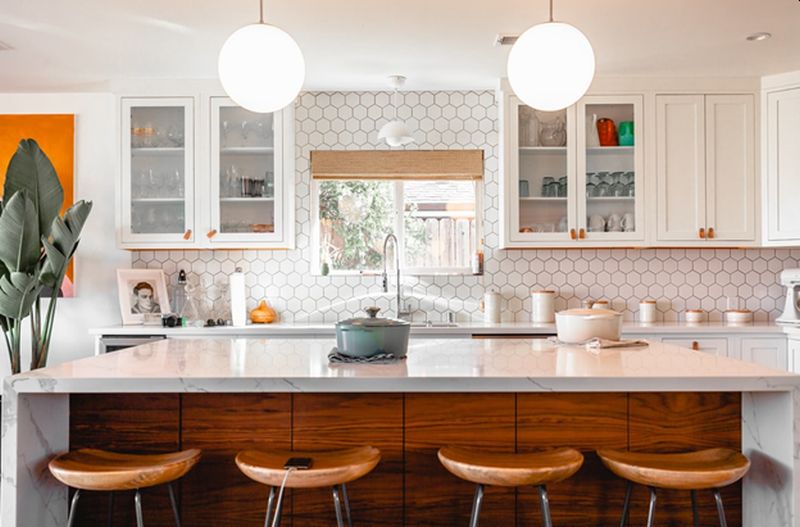
Also Read: Ideas to Spook Up Your Kitchen This Halloween
Plan Enough Storage Space
One of the biggest mistakes most homeowners make is not to plan ahead a bigger storage space for their kitchen tools and pottery. Not only should you plan enough storage space, but you should also be very considerate about where you place your kitchen cupboards.
Make sure you keep frequently used cooking tools and items where they are easily reachable so that you don’t have to waste too much time searching for them. For instance, you can put a hanger over the counter to keep the regularly used pans well in reach.
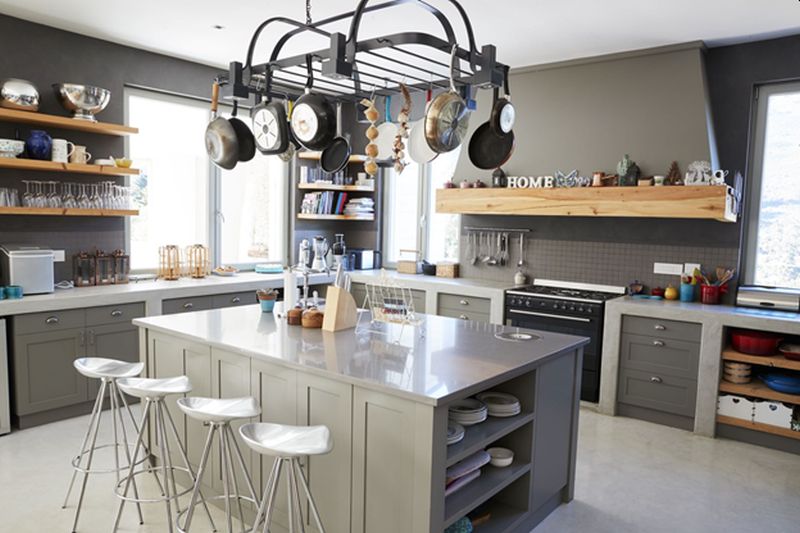
Ensure Proper Ventilation
Very often ventilation gets ignored when you are planning a kitchen but it is of utmost necessity. Install a proper ventilation system in your kitchen so that the air around the kitchen remains fresh and free of moisture.
Kitchen hoods are vital as they remove airborne grease, combustion, fumes, smoke, heat, and steam from the air. You really would not want that pungent cooking smell lingering in the air and following you around the house.
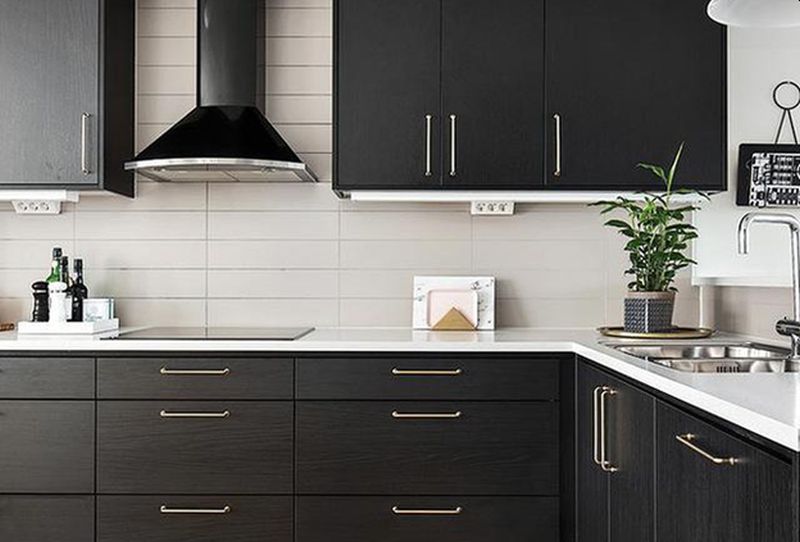
Maximize Worktop Space
Your countertop or the worktop, if you may, is certainly the busiest platform in the kitchen. Besides being used to prepare and cook food, it is also used to keep cooking appliances including toaster, juicer, coffee maker etc. So when designing the layout of the worktop, keep provision for the appliances that you are going to have there. If you don’t keep optimal space, you will later be cramped up and it won’t really be pleasing then.
If you want the countertop to be small and confined for prepping and cooking only, then have the microwave installed as a wall unit or as a tower unit. Stack the coffee maker, toaster, food processor, etc., in a storage cabinet to take it out and use only when required.
Also Read: How to Renovate Your Kitchen on a Budget: Great Tips and Suggestions
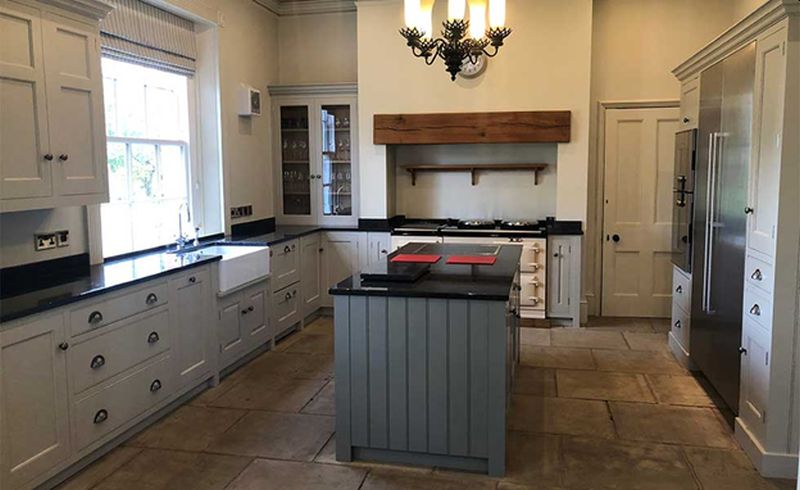
Use Optimally-Sized Dustbins
A sight of overfilled, gaping dustbins can make anyone cringe. But dustbins are a necessity in any kitchen. It is important to make sure you have built-in bins or freestanding ones to dispose of the clutter and keep the space tidy.
Every kitchen needs a considerably sized dustbin but a family kitchen requires a large-sized bin owing to the quantity of trash a family would produce on a daily basis. It’s imperative to make provision for different bins for biodegradable and non-biodegradable waste.
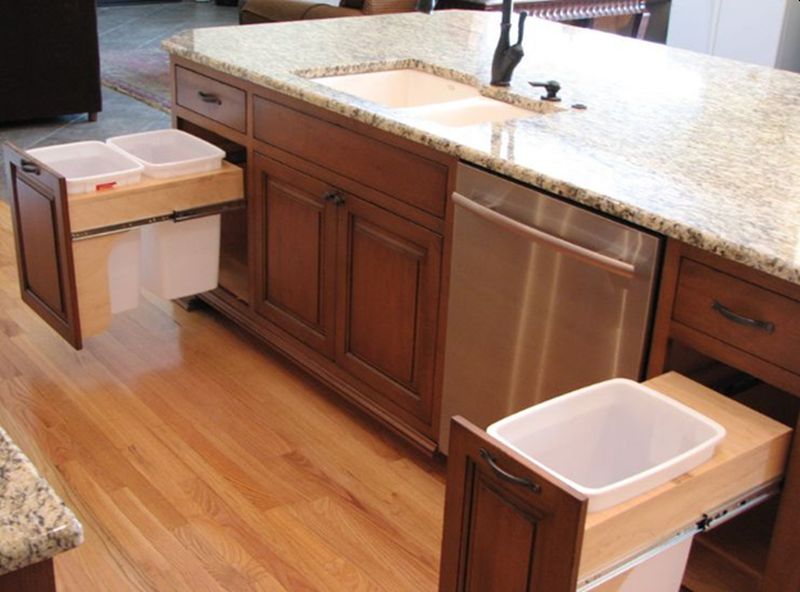
These are some ideas you can implement. But the most important aspect to keep in mind when designing your kitchen is to adopt a design suitable for your needs that will simultaneously provide you with ease of use.
Follow Homecrux on Google News!
