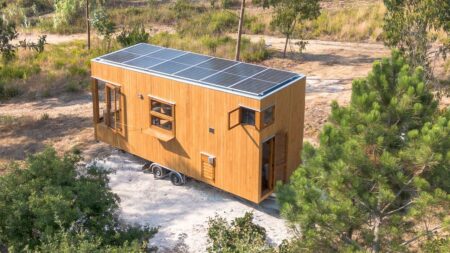2023 was the year of loftless park models and single-story dwellings in the tiny house industry. It is not that lofts have grown less popular, but the hassle of dealing with pesky ladders and stairs in the loft-equipped micro-dwelling certainly hit the reputation hard, especially among the retirees and elderly who wish to downsize. Given the circumstances and to cater to a different demographic, numerous tiny house builders have embraced single-story layouts. Designed by Canada-based manufacturer Rover Tiny Homes, the Denman tiny house is one such single-level abode that will appeal to many for various reasons.
The Denman tiny house measures 30 feet long and 8.5 feet long. Within its incredibly compact 245 square feet interior, the tiny house on wheels manages to fit a kitchen, a living room, a bathroom, and a bedroom. The lack of loft spaces positively allows the free flow of design, which is refreshing.
The compact dwelling adopts the minimalistic approach to design and eliminates the clutter without having to compromise on style or function. Although it is well-furnished and big enough to be used as a full-time residence, it can also serve as a vacation rental in one of the scenic environs of the Great White North.
The interior walls and ceilings consist of plywood that complements the sheet vinyl flooring. These materials not only add to its minimal ensemble but also offer warmth.
Also Read: Peach Tiny House Comes With Retractable Awning, Rooftop Terrace, and Sun-Bathed Interior
As it is indicated, the Denman has the bare minimum of the necessities, including a compact kitchen with a mini-fridge, a two-burner cooktop, a sink, some cabinets and open shelves, and wood countertops. An open closet is installed opposite the kitchen to store drinks, groceries, and other essentials.
The bathroom is also designed with a small footprint, which is at odds with the builder’s signature style, adamant on providing lavish and spacious interiors with huge bathrooms. The bathroom of this micro-dwelling has a shower stall, an open closet, a vanity sink, and a toilet.
On the other side, the living room comes as a more spacious area of the house. Adjacent to the kitchen, the living room has a couch, a coffee table, a side table, and a chair. The couch can be used as an additional sleeping station.
Also Read: Light-Bathed Silvertip Tiny House Sleeps Four in Luxurious Cottage-Style Interior
Next is a partial privacy wall that you can mount your television on. The wall provides oft-lacking privacy to the bedroom, but its fractional design keeps the design flow from breaking. The bedroom has a queen-size bed with two nightstands flanking it.
The Denman off-sets the plain and bare interior with gorgeous artwork and plants. The pricing for this micro-dwelling starts at CAD 99,900, which at current exchange rates will cost you roughly $75,000. Suffice to say, it is the best deal you can get.










Follow Homecrux on Google News!




