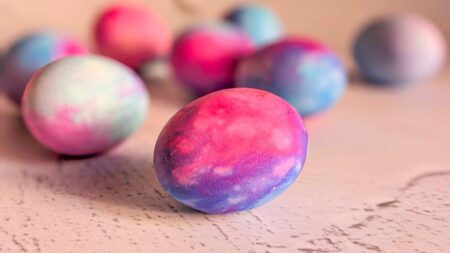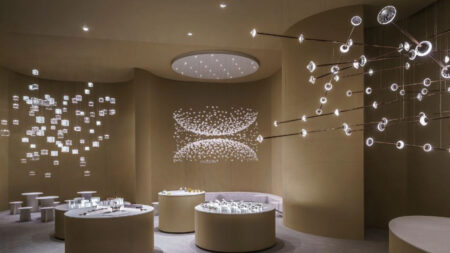The single-floor tiny house layouts have been a fan-favorite in 2023. The lack of lofts – and stairs and pesky ladders to access them – has made these one-story houses increasingly popular among the elderly, retirees, and empty nesters. The Daphne tiny house by Canada-based builder Teacup Tiny Homes is one such park model that forgoes lofts in favor of a stunning and spacious layout. Measuring 36 feet long, the micro-dwelling offers 378 sq. ft. of interior that packs a huge living room, a gourmet kitchen, a sleek bathroom, and a master bedroom.
Boasting a gray exterior with a bright red front door, the Daphne tiny house uses board batten, and shingles to make up the façade. Upon stepping inside the house, you are greeted by the spacious kitchen.
The L-shaped kitchen is dotted with soothing sage green furnishings that contrast beautifully with the white countertops. It is outfitted with a three-burner cooktop, an oven, a range hood, a microwave, a farmhouse sink, a refrigerator, and plenty of under-counter and overhead cabinets, and open shelving.
A roll-away sage green table is placed next to the kitchen counter. The table can be used as a dining table, work desk, or an extension of the kitchen countertops.
Also Read: 35ft Spartina Tiny House is a Storage-Friendly Dwelling With Main Floor Bedroom
On one side of the kitchen, a sizeable living room offers the perfect gathering room that most tiny houses lack for obvious reasons. The living room of the Daphne tiny house can fit a giant couch, a coffee table, a fireplace, side tables, or all this can be traded for an open-floor bedroom.
The best trait of this space is the multitude of big windows that pour in natural light and fresh air. You can also install a wall-mounted television to tie the room in a conventional sense, setting the perfect atmosphere for those family movie nights we all so love.
On the other side of the kitchen, a hallway provides access to the bathroom in the middle and the bedroom in the rear. The bathroom is probably the finest part of this micro-dwelling. Sleek and fully equipped, the bathroom is tucked behind a pocket door and has a glass-enclosed shower cabin, a toilet, a vanity sink, and a freestanding bathtub. Once you enter this room, you may not want to leave for a long time and give yourself a spa treatment.
Also Read: Lucille Tiny House is a 24ft Colorful Dwelling with Two Skylights
The bedroom is located at the rear end of the abode. It has a king-size bed, side tables, and a separate French door entrance.
The Daphne tiny house is one of the most spacious and gorgeous park models we’ve come across this year. If this model tickles your fancy, you can contact the builder for more information about pricing, customization, and delivery.










Follow Homecrux on Google News!





How much are these homes..
Would like.more info about Daphne tiny home.