Tiny houses around the globe are known for their incredible make and ingenious artistry. Built with modern architecture in mind, most of the tiny houses appear fresh and pristine. But if you have the flair for a bare and modest house, look no further than the Dandelion Tiny House by British Columbia-based Rewild Homes.
Set on a triple-axle trailer, this 28-foot-long house powered by an on-board solar system and extensive woodwork takes it a step closer to being an organic build. A little shed built out over the hitch is made to protect the solar panel. A dual-tone wooden sliding exterior with multiple transform windows drenches this abode in natural light.
The dark hickory flooring set falls perfectly in contrast to the use of classic white appliances throughout the house. The outsized skylights directly above the kitchen and living room, stretch throughout the house. The living area can be smartly utilized as a bedroom to serve duality. A small loft directly above the living area can be converted into a decorative or storage space.
A solid wooden door opens up the entry directly into the living room. Perfected for your get-togethers, the possibilities to use this area depend on the user. Make way for an adjacent moderate-sized kitchen that dwells in dark butcher block countertops. A wall-mounted heater powered with propane keeps the interiors warm and cozy.
Also Read: Mt. Rainier Tiny House Features Light-Filled Interior With End-Wall Entertainment Center
Dandelion Tiny House kitchen accommodates modern accessories with a minimalistic setup. Fitted with a fridge, cooktop, and a deep-sitting sink, the space is comfortable enough to cook for a small family. A sliding wooden door separates the adjacent fully equipped bathroom from the kitchen.
A small wash basin, toilet and a glass door shower are well accommodated within. The bathroom has an extra door that opens to the outside of the house making way for an easy back entry as well.
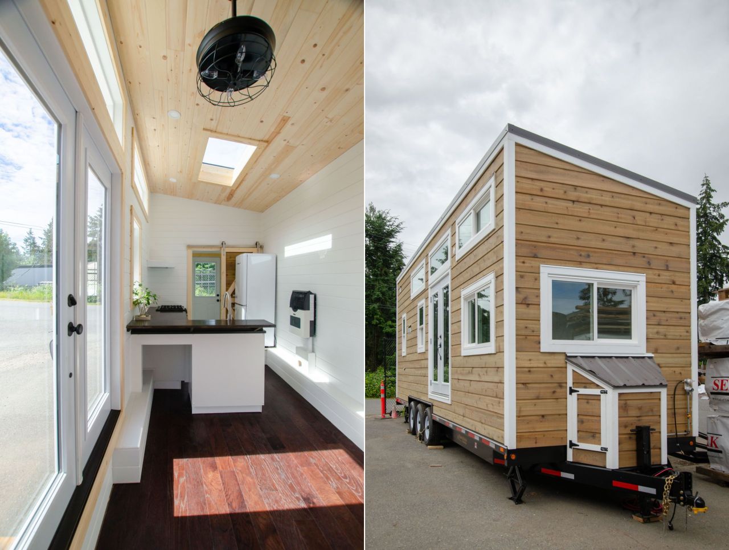
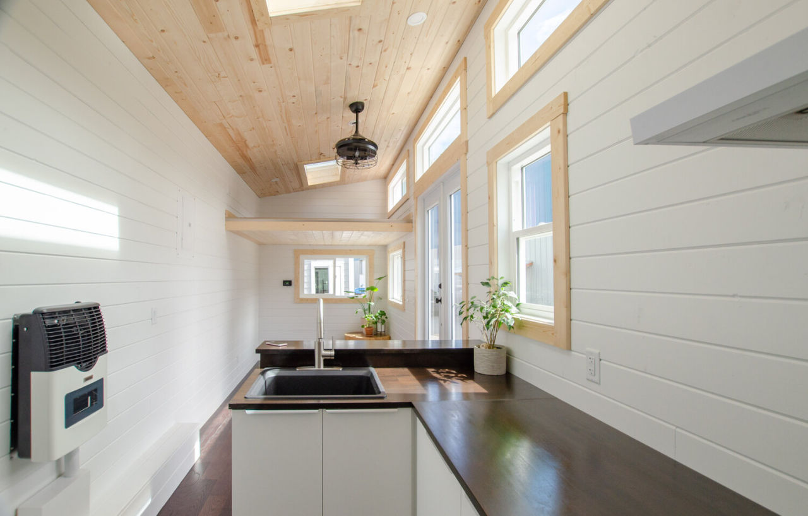
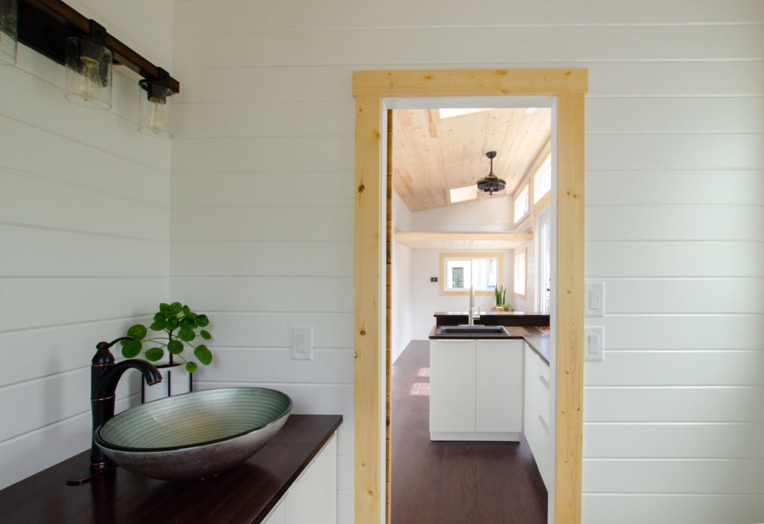
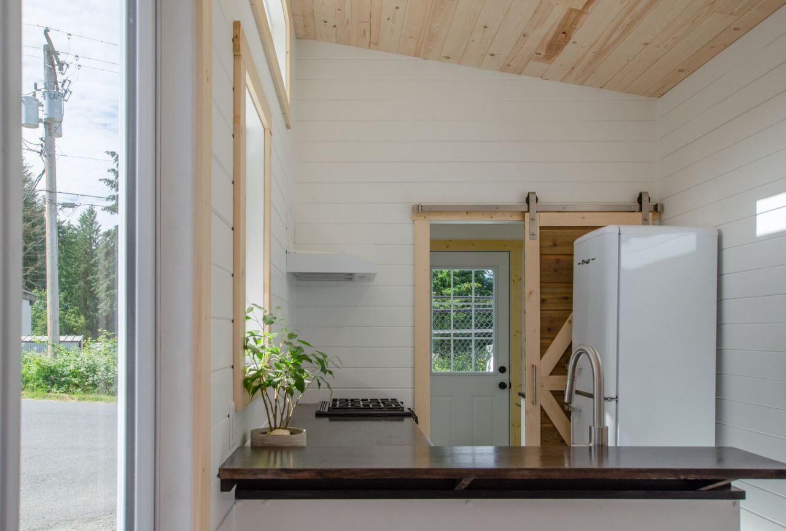
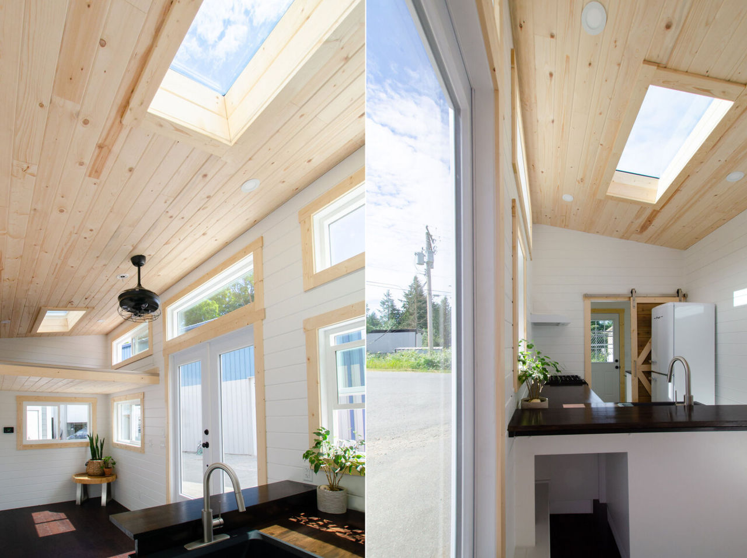
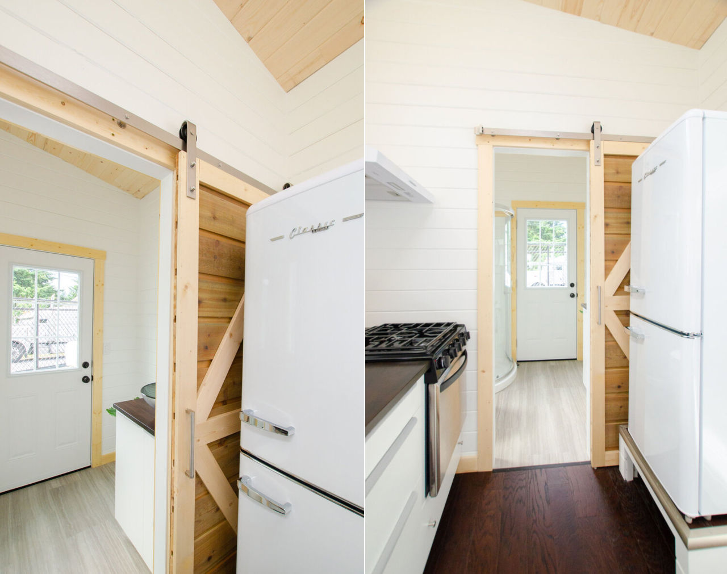
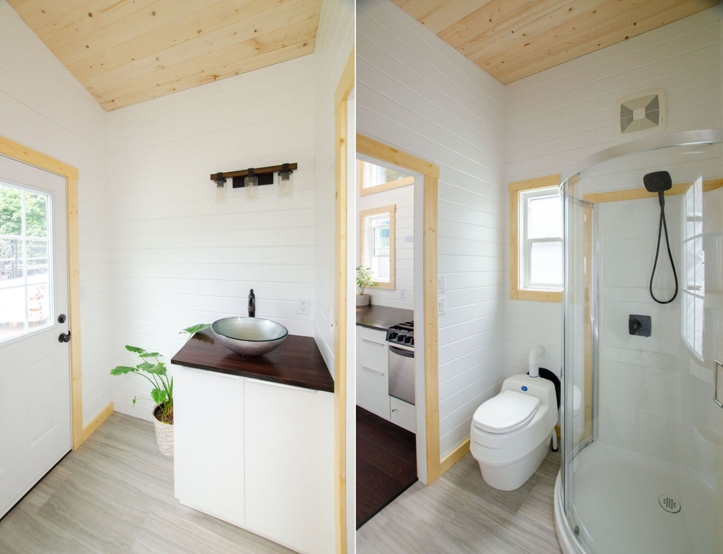
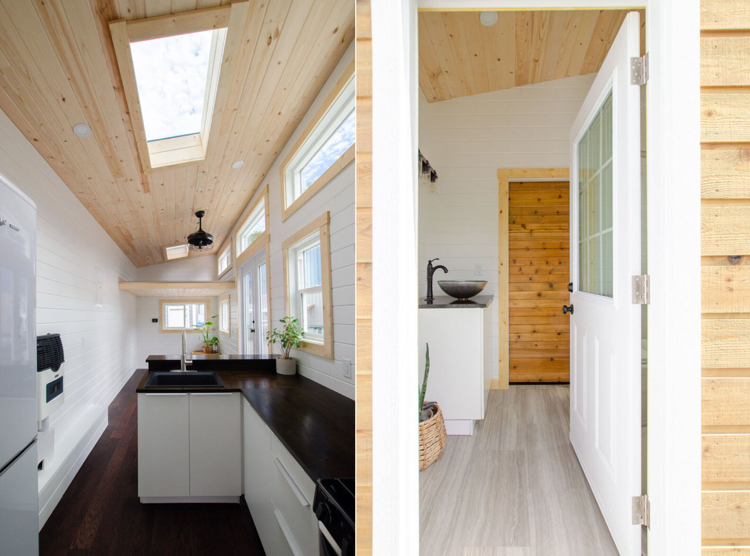
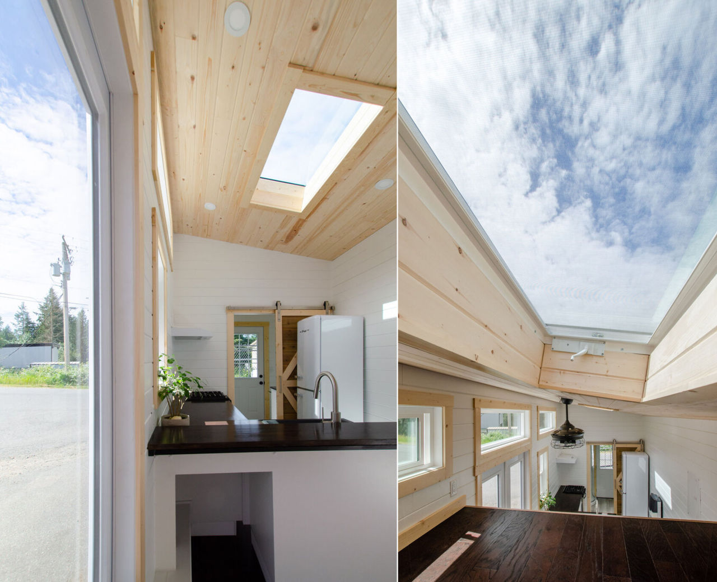
Follow Homecrux on Google News!




