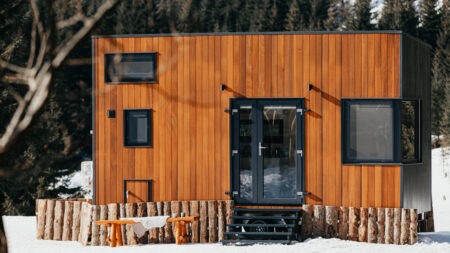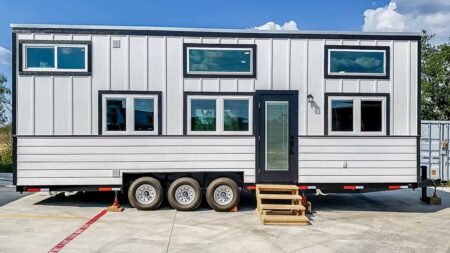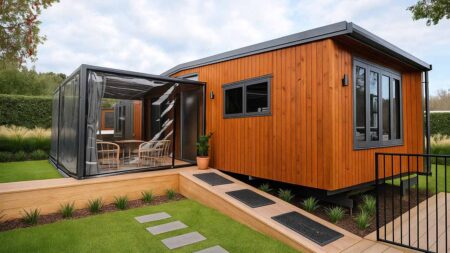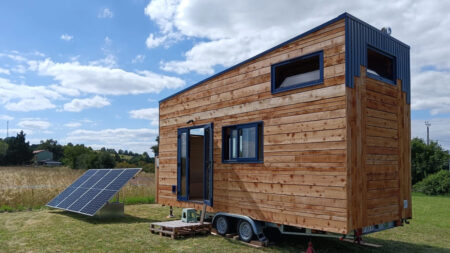Most tiny houses we see on the internet are best suited for singles or newly married couples. While the tiny house lifestyle can be easy and fun for love birds, it comes with a set of challenges when you later have a kid to take care of. Keeping this at the back of their mind, New Zealand-based tiny house manufacturer Build Tiny has designed Dance tiny house that offers practicality to the parents and safety to toddlers.
Measuring 26 feet long, the mobile habitat is built on a double-axle trailer and comes packed with functional features. Finished in vinyl exterior cladding, the micro dwelling leaves you delighted with its sumptuous interior that includes a living room, kitchen, and a couple of bedrooms.
Upon entering inside you’d find the living room first which comes equipped with a sofa, side table, and a cozy chair. Interestingly, the sofa can be converted into a bed that sleeps a single person with ease. Despite accommodating a sofa bed and other furnishings, the rest of the room is really spacious which makes it perfect for occasional gatherings.
The tiny house contains two lofts with one serving the parents while the other is made for the children. The primary loft can be reached via a storage-integrated staircase. It features a queen-size bed and a full-height wardrobe. Despite being a typical low-ceiling loft Build Tiny has built a lowered platform that allows the owner to stand upright when getting ready.
The kid’s loft lies on the opposite side and can either be accessed via a ladder or through a crawl space that connects the two lofts. The crawl platform/walkway makes it easier for parents to keep an eye on the kids during the night. In case the child is alone, you need not worry as safety barriers and baby gates have been installed to ensure safety.
Downstairs is the kitchen which is chic yet functional. It is accoutered with an array of appliances ranging from an oven and four-burner propane-powered stove to a sink and fridge. The biggest USP of the Dance tiny house kitchen is its counter space which can further be extended a little using a movable cabinet on wheels. Interestingly. the washing machine also finds space in the kitchen section instead of the bathroom. I personally like the placement of the washing machine beneath the kitchen’s countertop as it gives so much more space to the bathroom section.
Also Read: Francelia’s 24’ x 8′ Tiny Home Has Cozy Wooden Interior and Ample Storage
Speaking of the bathroom, it lies next to the kitchen and can be accessed via a sliding pocket door. Despite the small space being designated to the bathroom, it looks pretty cozy and features a small sink, some storage space, a shower, and a toilet.
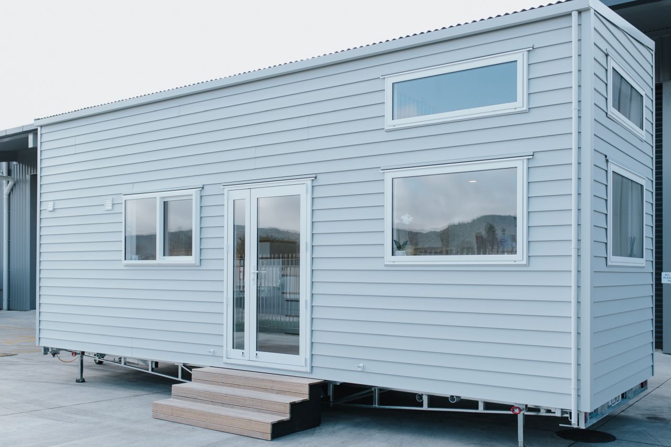
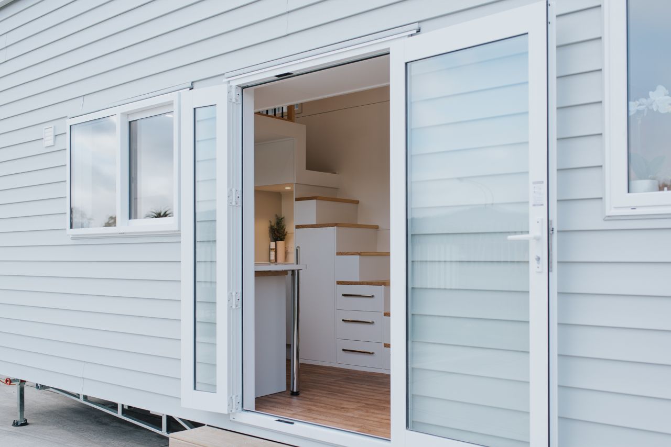
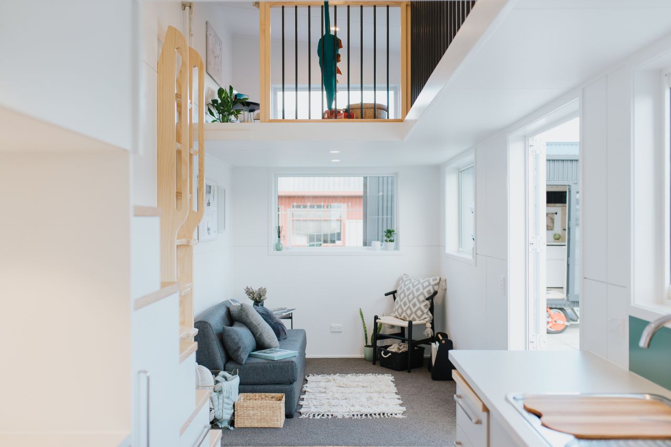
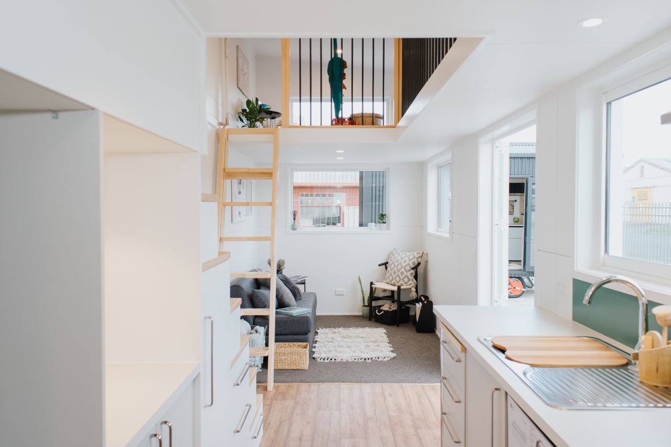
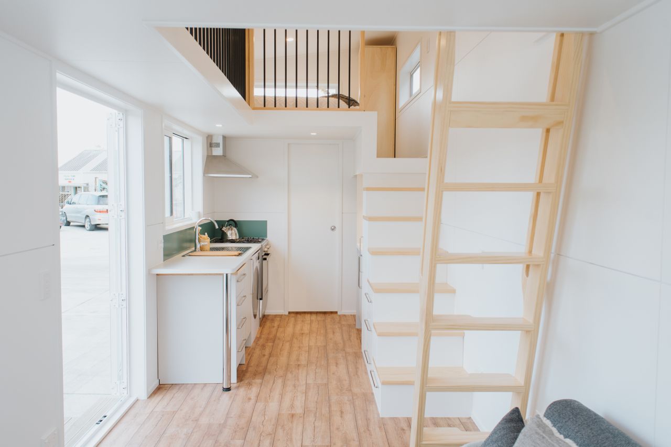
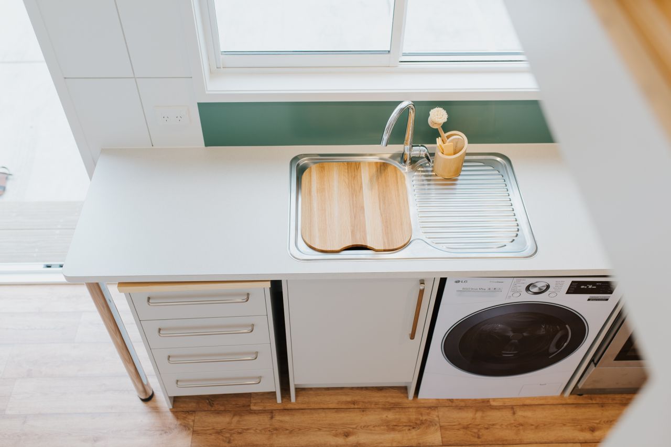
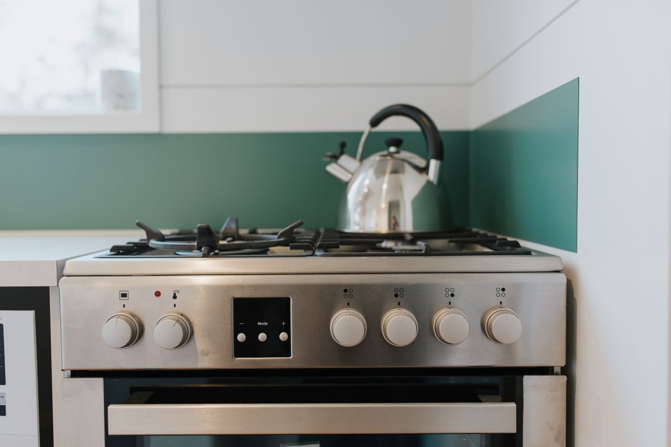
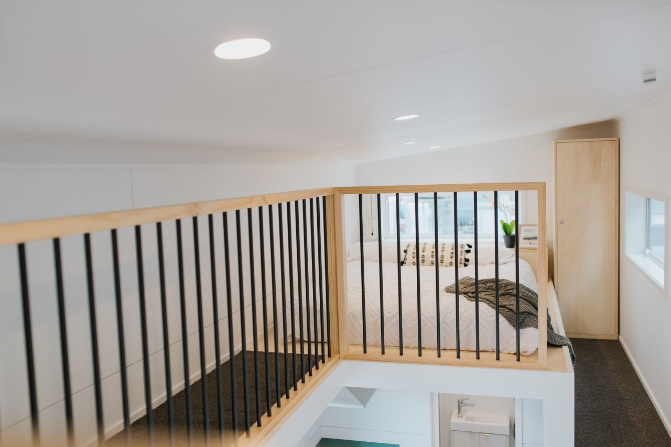
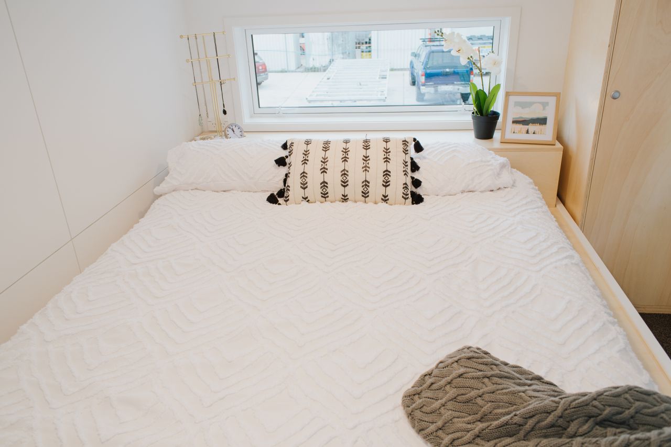
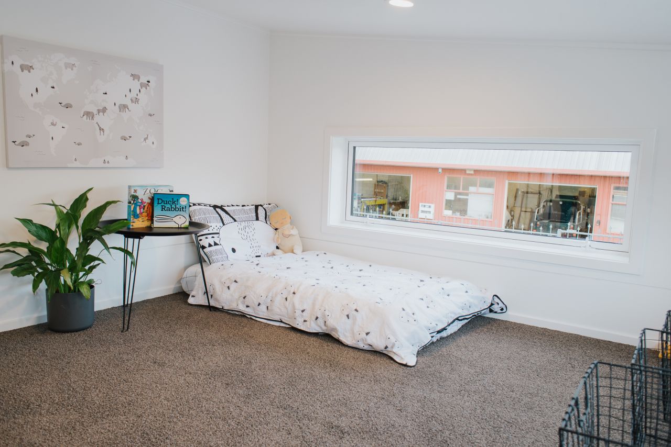
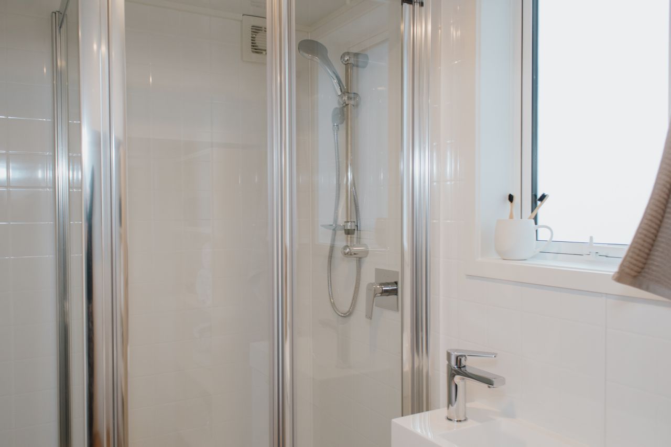
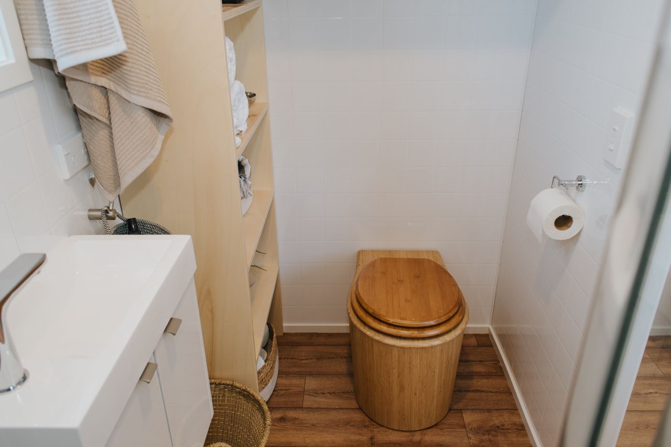
Follow Homecrux on Google News!

