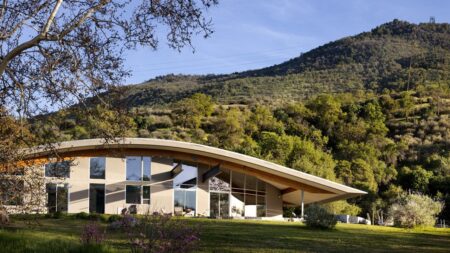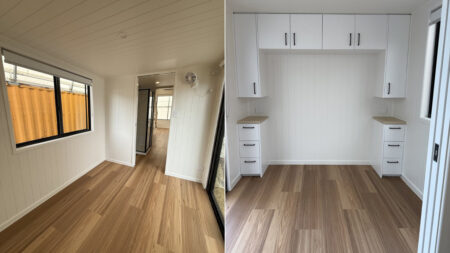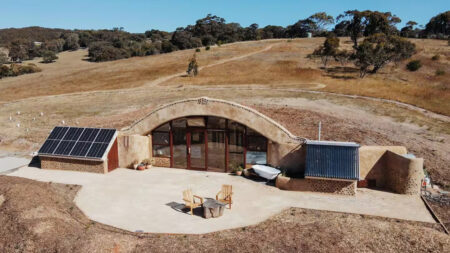The Bridge House in Hancock Park, Los Angeles is built by Dan Brunn Architecture (DBA) in partnership with Dwell magazine. It is a one-of-a-kind project that vividly displays innovative construction systems and processes. This 4,500-square-foot home is constructed like a bridge over a natural stream, which inevitably demonstrates the architect’s signature minimalist aesthetic and architecture style.
The river forms a natural division for public and private spaces in the residence, marking the point where one circulation transitions into another. Instead of a first floor and second floor, you think of it in terms of length.
Dan Brunn explains.
The Bridge House is divided into public and private spaces. There is a living room, dining room, kitchen, den, three bedrooms, terrace powder room, pool house and more. Brunn has employed an eco-friendly approach in designing and also made use of recycled materials in the construction.
BONE Structure’s steel system is incorporated in the house. DBA is also collaborating with Western Window Systems to outfit the house with its Series 600 Multi-Slide Windows and a custom Series 980 Pivot Door. The idea is to let the house get as much natural light as possible, which is achieved through the large glass windows.
Also Read: Egyptian Man Builds Dream House out of Recycled Materials
Brunn Architecture has also teamed up a local contractor, MODAA Construction, and also with BOSCH to include its full line of residential systems, like EV car charging station, HVAC, home security and kitchen appliances.
After completion, the Bridge House will witness a variety of events next year, while it will also host different art exhibitions.
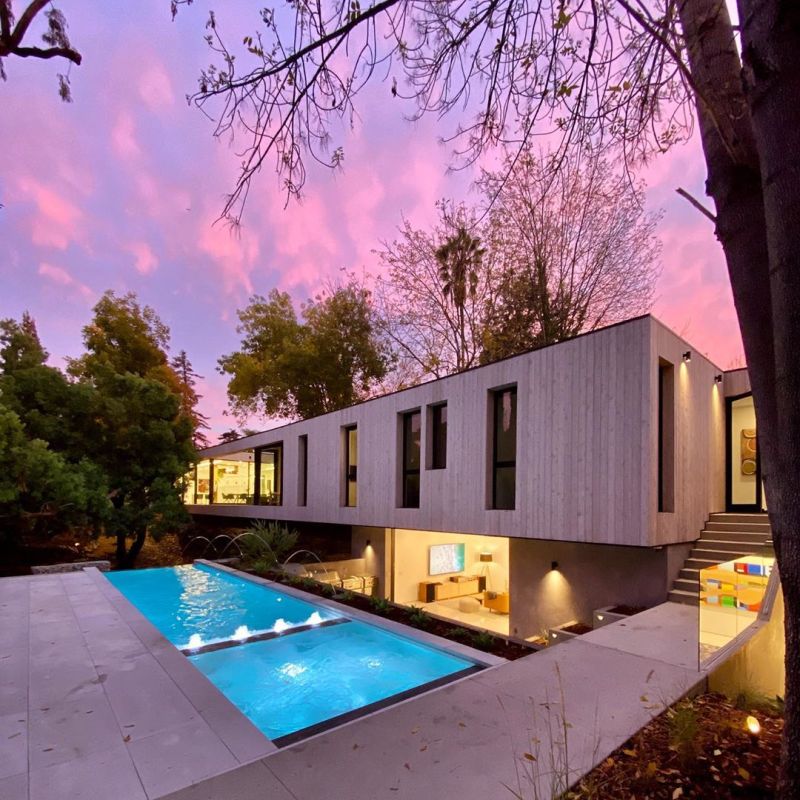
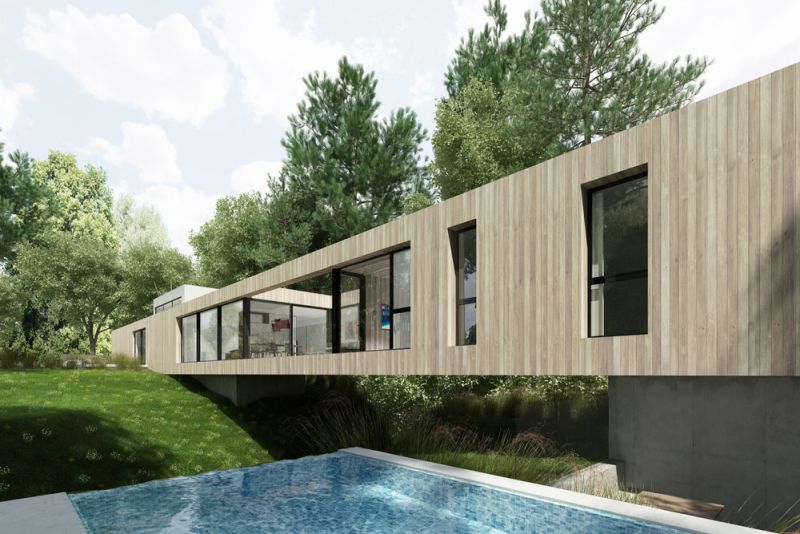
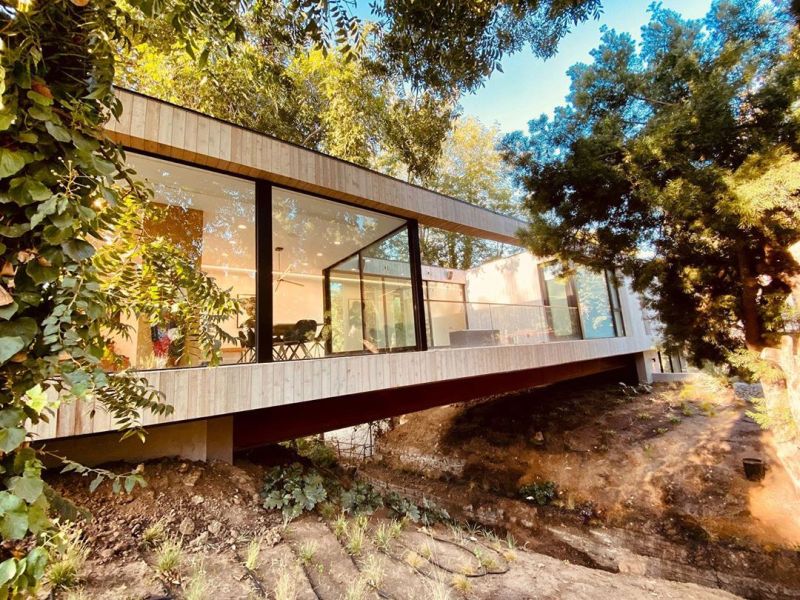
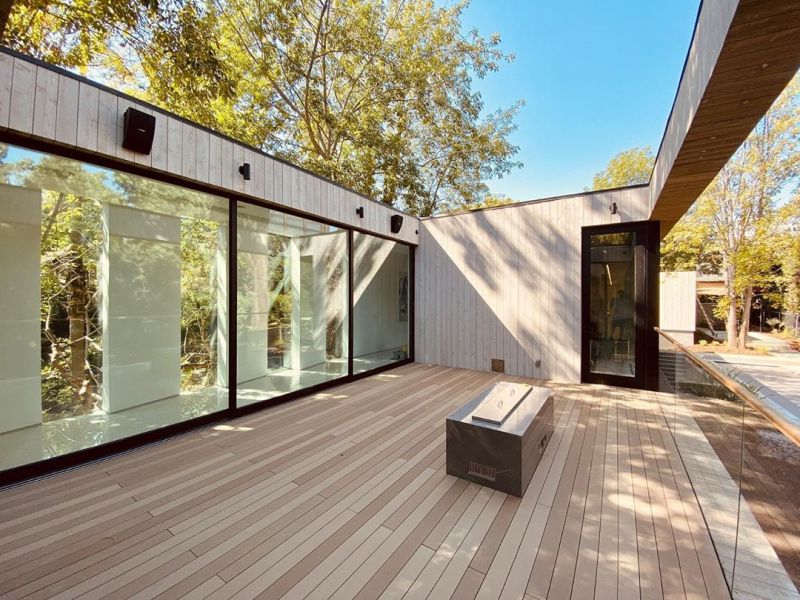
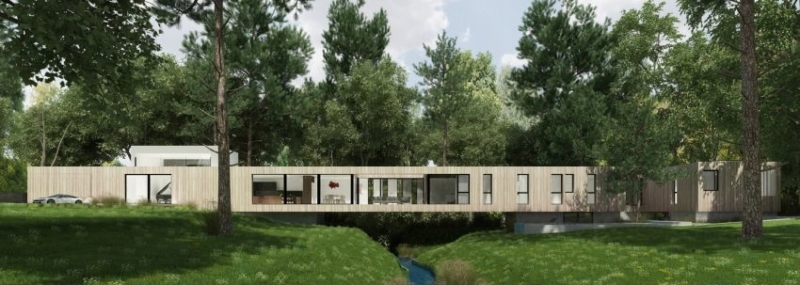
Via:Dwell
Follow Homecrux on Google News!

