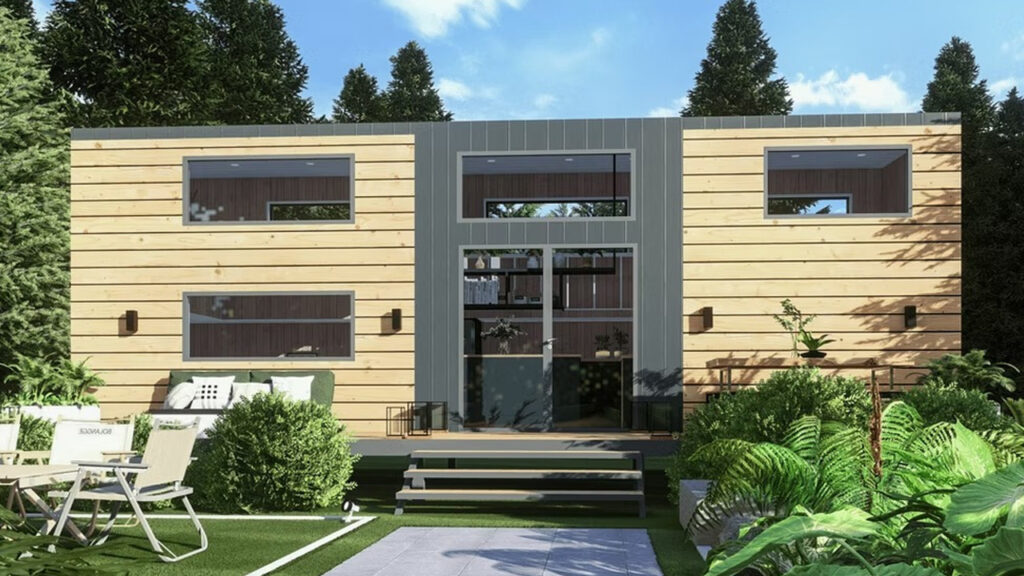It is not every day that we come across a tiny house that is open and private at the same time. The Dali tiny house by Redwood Tiny House achieves that effortlessly with a clever design that ensures a breathable layout with enough room for privacy. The Dali model utilizes each space efficiently to make the most of the compact footprint.
Measuring 26 feet long, the exterior of the Dali tiny house is done in thermo wood cladding, whereas the roof is standing seam, and an optional wood deck is there to extend the living space. The exterior blends with nature and exudes soothing vibes. Multiple windows and a glazed entry door pour in an abundance of natural light.
The interior is designed to be a relaxing space. Its Siberian pine cladding and warm wood tones are inviting. Its 484 square feet of living space dotted with windows keeps the interior bathed in natural light, connecting indoor to the outdoor. But what captivates the attention are the space-efficient elements in the house.
Upon entering the house, a modern living area welcomes the guests. There is a sofa with built-in drawers underneath for storage. In addition to the storage, it also incorporates plenty of drawers above and all around. This gives the dwellers an adequate space to display their personal antiques and make the space their own.
Adjacent is the kitchen. It is designed for convenient cooking and has a lot going on. First, we notice a hanging storage shelf, which is for both functional and decorative purposes. It adds an elegant touch to the kitchen while keeping the space from being cluttered. There are countertops with ample prep space and cabinets and drawers for storage. Despite the space constraints, modern appliances such as a refrigerator, microwave, and a cooktop make everyday life easy. Next up is the bathroom, which is enclosed by a door. Radiating luxury, it is outfitted with a shower, spacious vanity sink, toilet, and a washer-dryer unit for everyday use.
There are two lofts in Dali tiny house. One bedroom is accessible via stairs from the kitchen. The stairs are partially closed with a wall that separates them from the kitchen. Onto the bedroom, it has a double bed and two large windows to keep the room bright and airy.
Also Read: Barred Owl Tiny House Embraces Linear Layout Chockful of High-End Appliances
There is a walkway system with a handrail for protection. This walkway connects the first loft with the second loft above the living area. The second loft houses a double bed, a wardrobe, and two windows on both sides for optimal ventilation throughout the day. Both lofts offer privacy for those who like to sleep undisturbed.
The Dali tiny house can be customized with optional extras, which include skylights, a smart home system, a solar energy system, solar panels, and more for comfortable living.
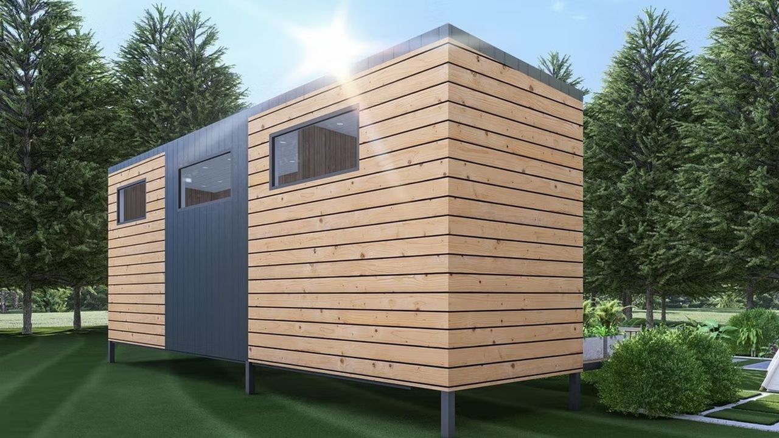
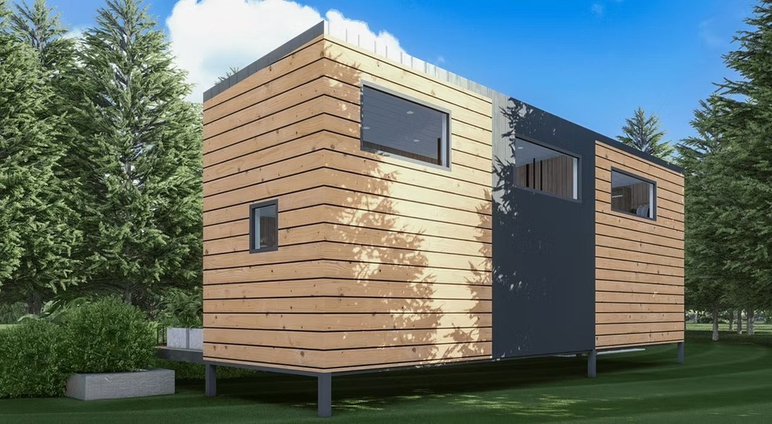
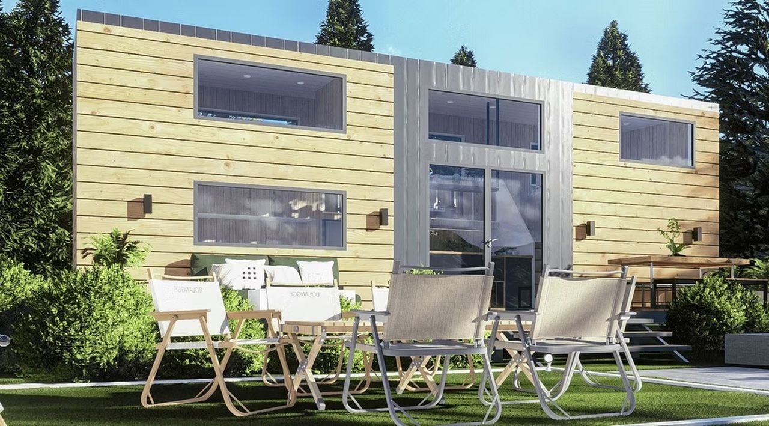
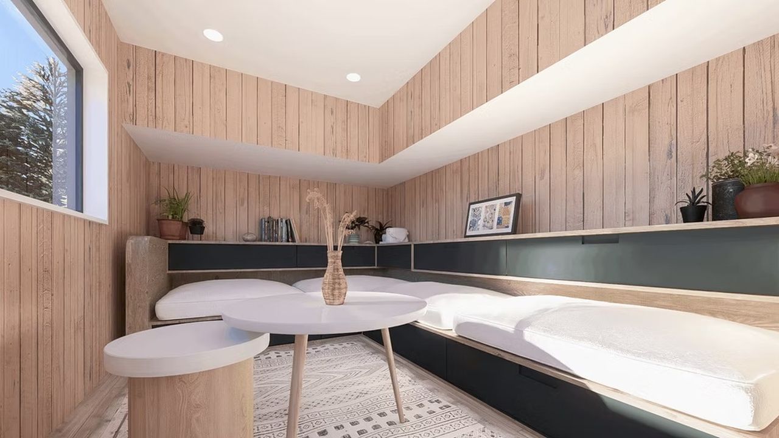
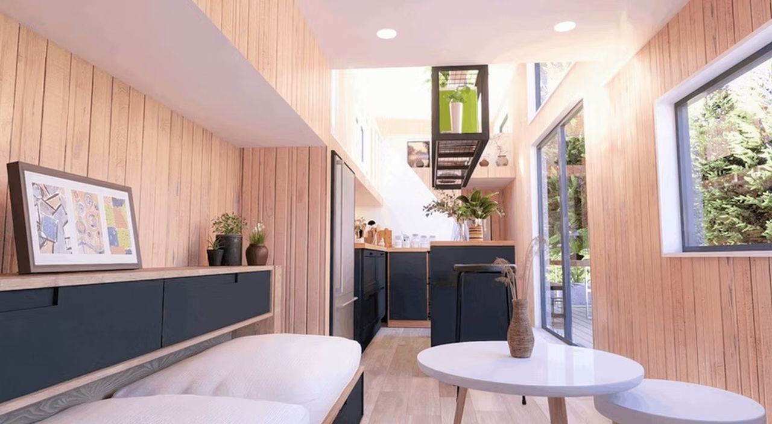
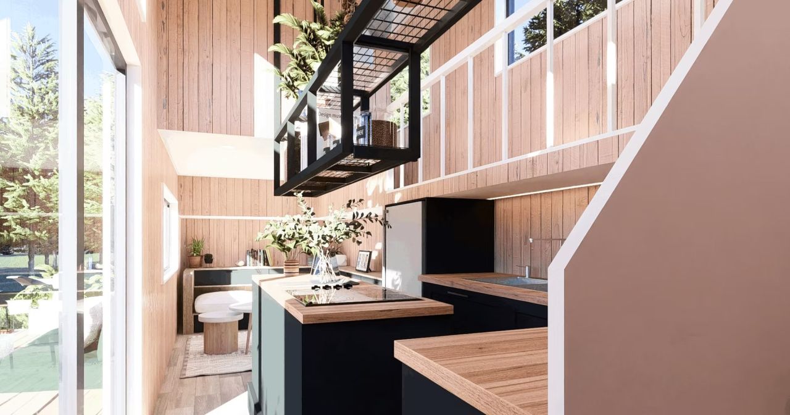
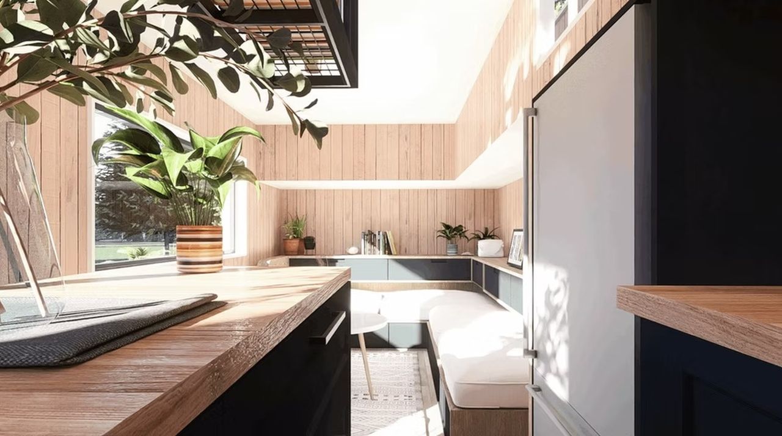
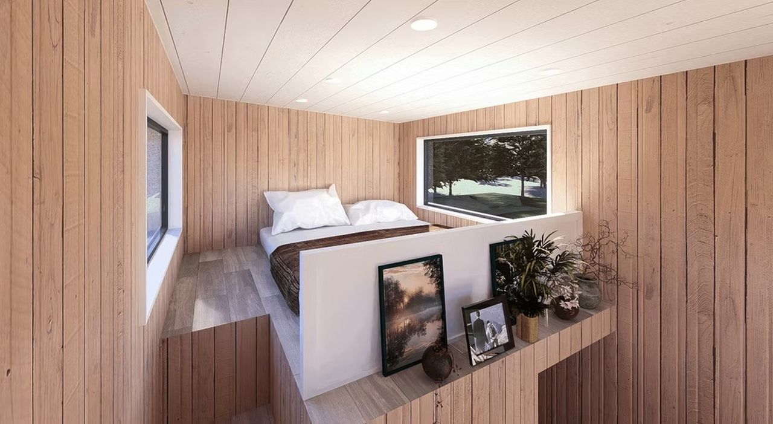
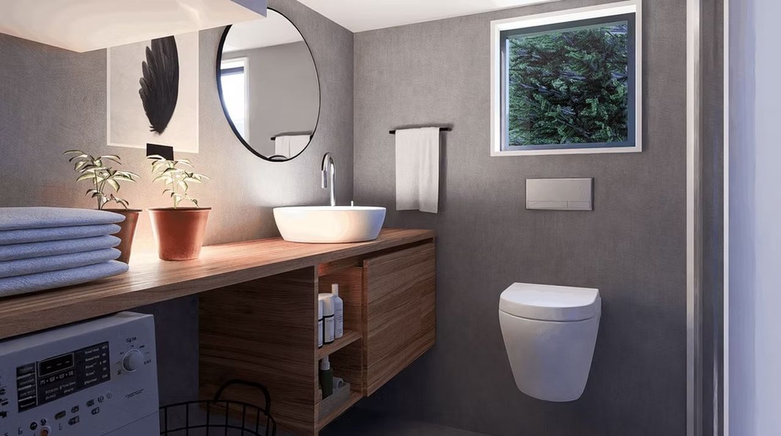
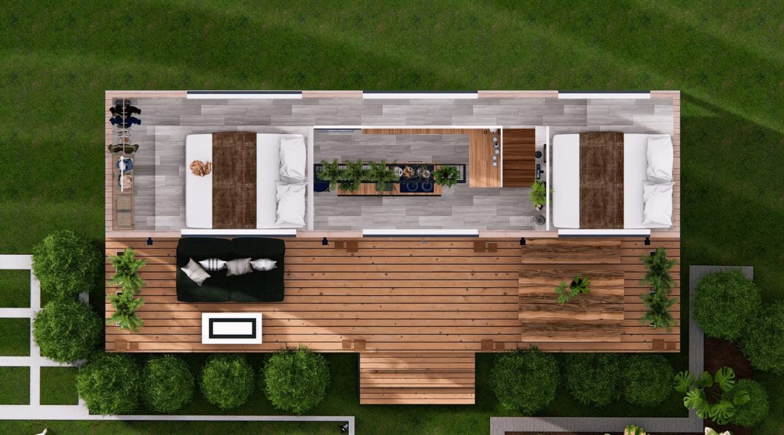
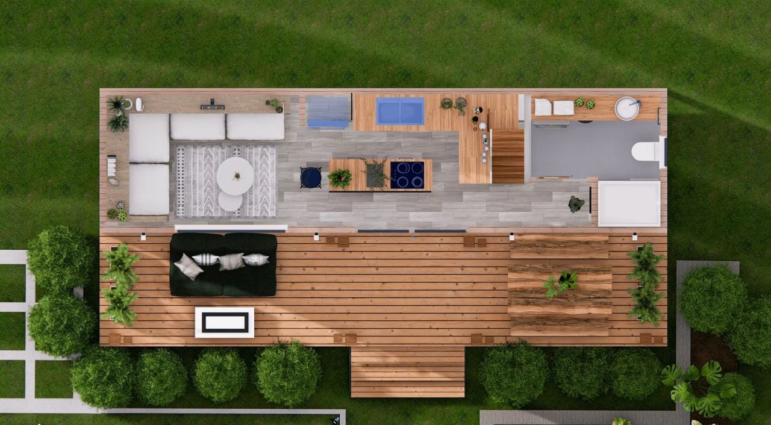
Follow Homecrux on Google News!
