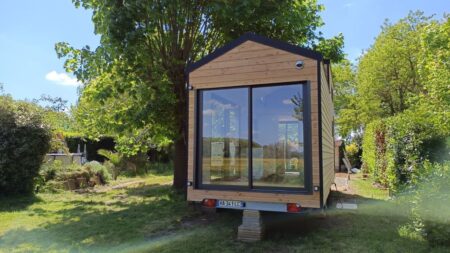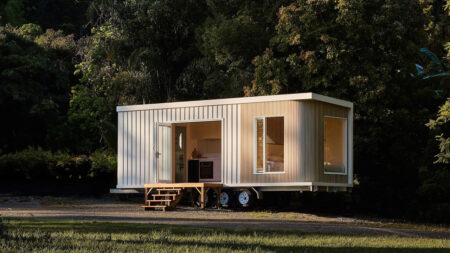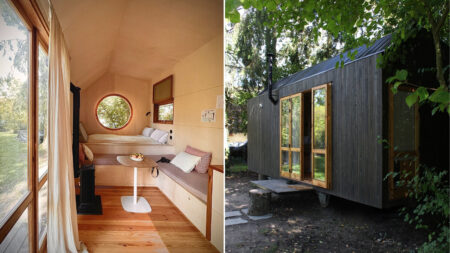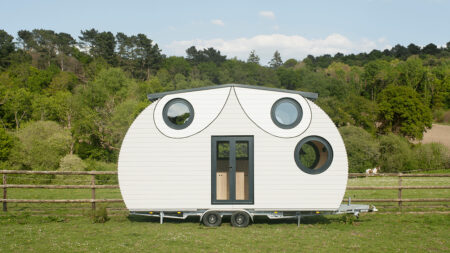Glenys Earle from New Zealand is an energy healer and yoga teacher. She decided to downsize and did a lot of initial research on tiny houses and their builders in the country. All her efforts led to the creation of a custom-designed tiny house which is 33 feet long and 10 feet wide. The neatly designed humble abode was featured by a YouTube channel named Tiny Home Tours. The tiny dwelling is located at a beautiful location as Glenys has rented space in a private property but as it is on wheels, it can be relocated anytime.
The exteriors of this tiny house in New Zealand are green in color with up to eight solar panels on the roof to generate power for the tiny dwelling. In the home tour, Glenys first showed the kitchen which has lots of bench space. From the sink area, there is a beautiful view outside. There is a full gas stove, oven and pantry for storing food items and dry ingredients in the kitchen unit. The fridge and washing machine are placed under the stairs. Apart from the kitchen which has a lot of room for storage the stairs have little cupboards and drawers where Glenys stores essential items that she might need in this space. On the display shelves, she has placed the crockery.
The bathroom is small but compact and has everything needed by the owner. There is a basin with a round shaped mirror. Glenys adds that this mirror when looked at from the other side of the room adds an extra dimension and makes it feel a bit more spacious. There are storage spaces like cupboards and shelves in the bathroom. There is a modern compost toilet which is easy to manage and is odorless. The shower is spacious and has on-demand hot water. Glenys is not using any tank in this tiny house as the water is supplied to her house from a collection pool at the top of hills in the private property.
This custom-designed tiny house in New Zealand has a combination of living and working space. Glenys works from home so she wanted a space on the lower level of the house. She already had the furniture with her for the living room so she worked with the designer to ensure that it fit well in the designated space. There is an office space with a magnificent view. The living space has enough room to lay down a yoga mat.
The lower level also has a beautiful-looking bedroom. Glenys chose duck egg blue and red color to give it a cooler and vibrant touch. She has even installed red and white colored curtains from her previous house which add beauty to the big windows. Like living space old furniture has been installed in the bedroom. There is storage space in the bedroom to keep clothes.
Also Read: Mokey Tiny House is a Cute Dwelling Boasting Colorful Exterior
The loft level is an interesting space in this tiny home. It is where Glenys likes to hang out in the nighttime and it is multifunctional. There is a meditation area made using repurposed old furniture. A coffee table has been turned into an altar with storage space underneath. It is complemented by the meditation stool. There is a small library, music system, TV and DVD collection in this area. Glenys even has a 40-year-old stereo which still functions perfectly. She has installed a mattress on the loft level adjoining the meditation area which serves as a place to accommodate guests.
As Glenys is living completely off-grid, she has installed an inverter to supply power to the house during rainy weather. Once she ran out of power during incessant rains for a week so she bought a generator to ensure uninterrupted electricity.

















Follow Homecrux on Google News!




