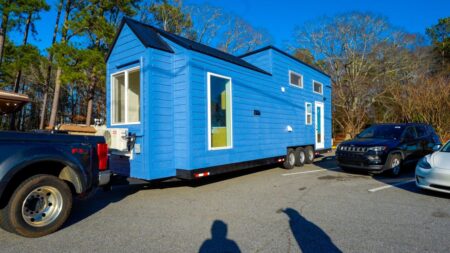Passive House design trend is really catching up real quick. It’s a globally-recognized building design technique that results in wavering energy consumption, be in any kind of climate. It is one of the most intriguing design concepts till date that primarily banks on airtight buildings, super insulation, thermal mass and passive solar design.
On the same lines, Colorado’s first Passive House project comes from Andrew Michler, a technology consultant for Passive House designs. Andrew wanted to see for himself how promising the technique is, so he decided to try it out in the Colorado Rockies. And finally chose to get his certification to build his own Passive House through the Passive House Institute (PHI) in Germany. PHI is a world renowned institute that has played a crucial role in the development of Passive House concept.
In Andrew Michler words:
I was keen to put Passive House design to the test in the Colorado Rockies, where the winters can be brutal and living off-grid comes with a tiny energy budget’. He was dazed to see his newly constructed house living up to his expectations in terms of energy conservation along with all the comfort it had to offering.
Michler’s off-grid Passive House features an open living space, shower, a small kitchen, large bedroom and workspace. Upper floor of his home features a small bedroom and storage area. A ‘net bed’ separates the two floors and provides a cozy place perfect for occasional afternoon nap. The floor is designed with large open areas to facilitate communication and natural light to enter this Passive House. Use of plywood, cedar pickets, gypsum, slate and ceramic tiles, keeps its design simple yet classy.
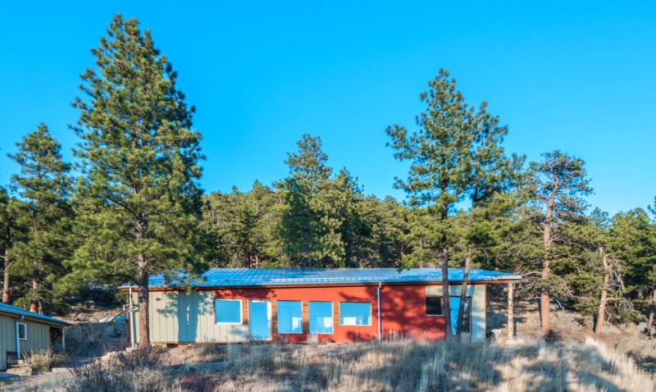
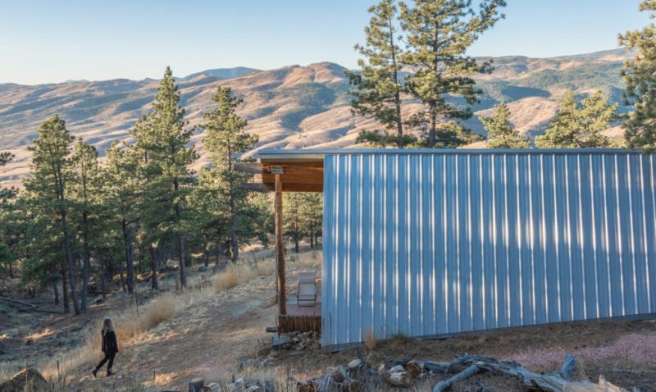
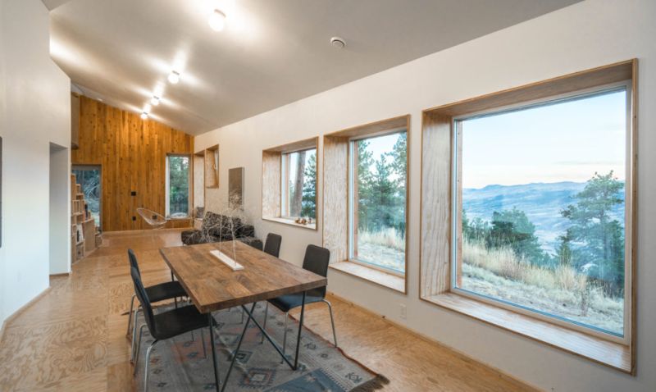
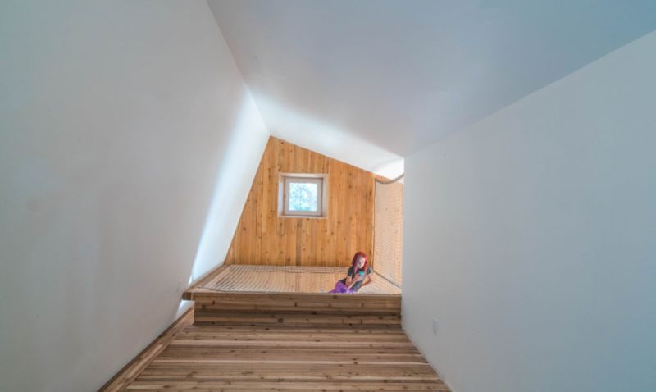
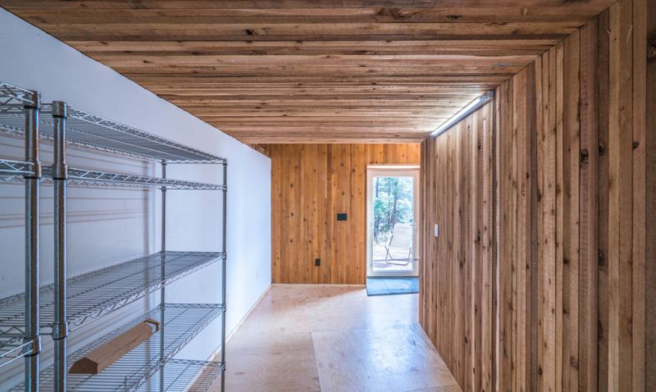
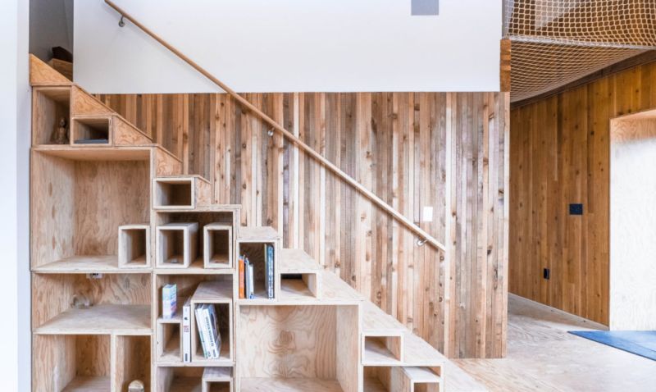
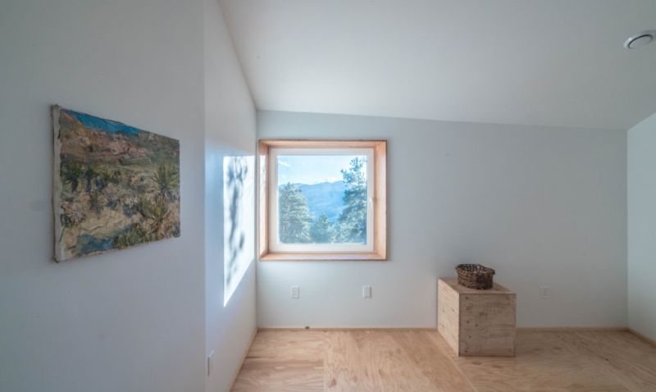
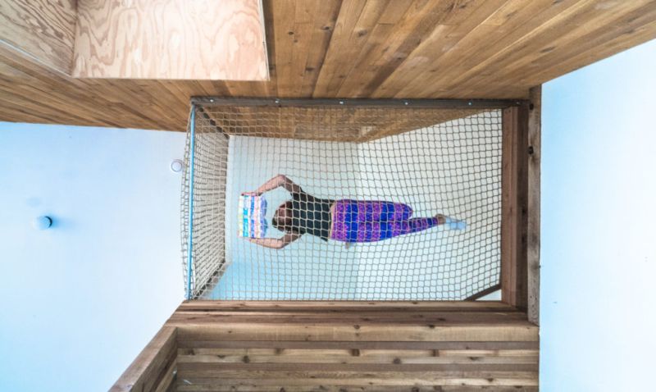
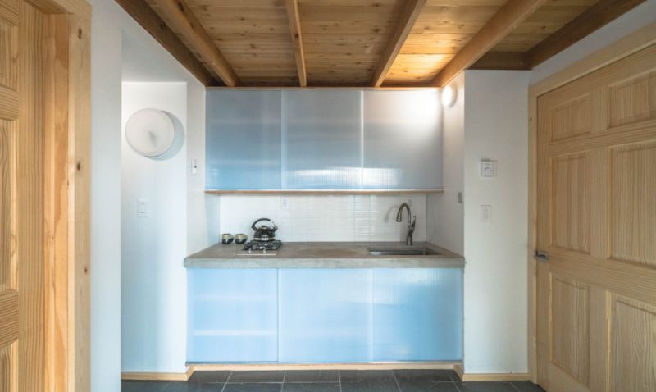
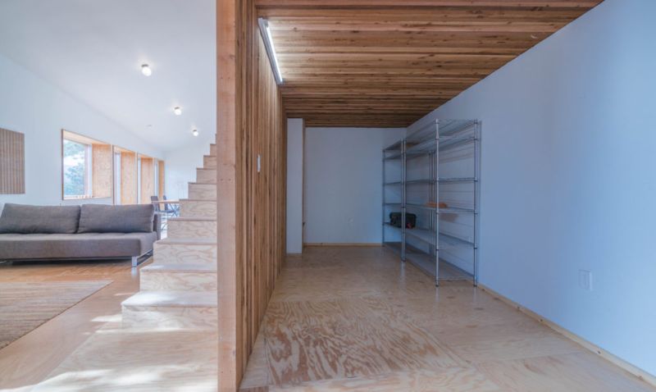
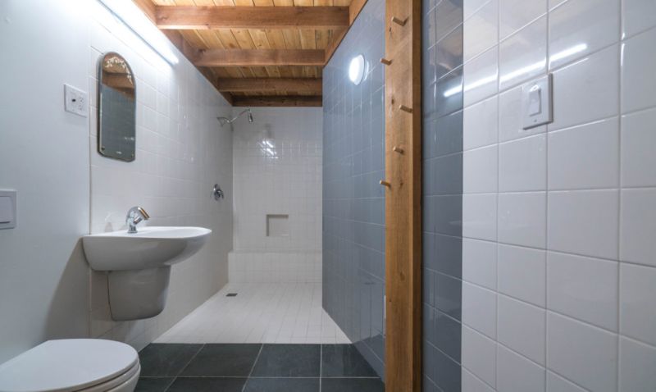
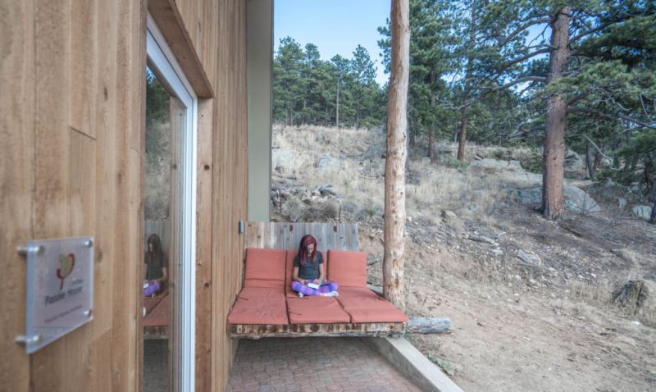
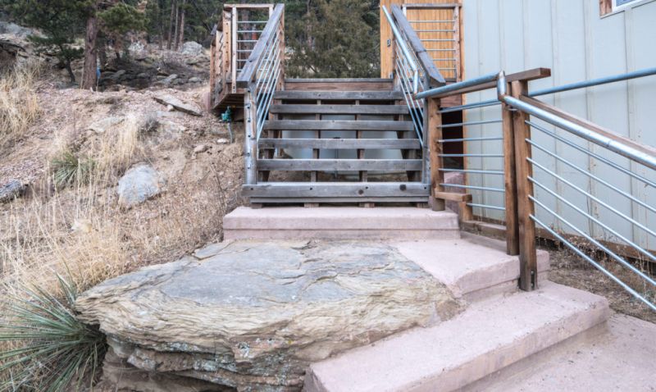
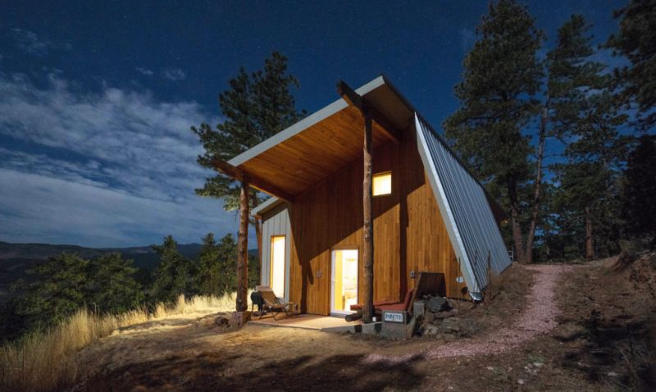
Via: Inhabitat
Follow Homecrux on Google News!




