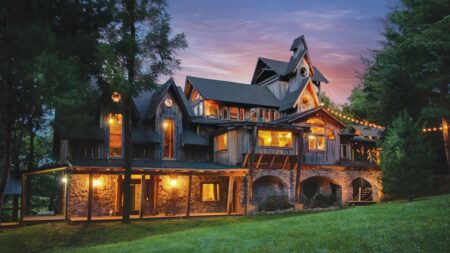Aranguiz-Bunster Arquitectos has created an eco-friendly Bridge House nestled within tranquil surroundings of a forest in Puerto Varas, Lagos Region of Chile. It is built on a bridge that crosses right over a small water stream in middle of the forest. The whole house is built with a careful consideration to the fact that it doesn’t impact any of the natural components of the environment around it.
To minimize the impact on forest and the water stream, the building block rests over two concrete blocks that supports a trio of 12-meter long steel beams. The steel beams support a huge living area that stretches through a glass corridor with several crisscross timber beams, which not only support the structure but also add charm to the interior.
Bridge House includes hallways, bedrooms, bathroom, kitchen, integrated dining-living room and covered terrace at the end of the common area. The huge double-glazed glass windows run throughout the structure and offer maximum views of the beautiful lush green landscape and also help to regulate temperature inside the house, irrespective of natural weather conditions outside.
Architect has raised it to such a height that it almost reaches a tree top, taking you even closer to the nature. It is a great example of environmentally-friendly architecture that minimizes elements and maximizes views.






Via: Gessato
Follow Homecrux on Google News!




