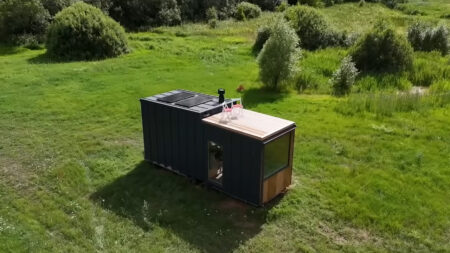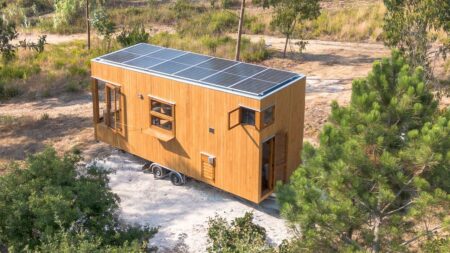Tennessee-based builder, Incredible Tiny Homes, designed its 30-foot Charleston tiny house – which usually comes with dormers – without dormers. This tiny house is built on a triple-axle trailer and measures 30 feet long and 10 feet wide. A low-maintenance LP siding on the exterior ensures the longevity of the structure. The board and batten lap siding and freeze boards give the house a more traditional look.
Plenty of windows and a door keep the house flooded with natural light and maintain airflow. It boasts an unfurnished one-floor layout, which the residents can furnish however they see fit. The interior has a living room, a kitchen, a bathroom, a master bedroom, and a tiny storage loft.
The Charleston tiny house welcomes you to the big living room. It offers a lot of space to fit a regular-size sofa, a lounge chair, and a dining table to make the space feel like a traditional home. Flanked by three windows, the living room gets plenty of natural light. The living room has a full-height closet to stash in shoes, coats, umbrellas and what have you.
Also Read: Gallery 16 With Arched Entrance is the Tiniest Tiny House You’ll Ever Find
Adjoined is a compact kitchen next to the living room with a butcher block countertop, a farmhouse sink, under-counter cabinets and drawers, and a corner space for a refrigerator. There is a cooktop, and a range hood as well. Opposite is a bathroom behind a sliding wooden barn door. The bathroom has a vanity sink, a toilet, and a shower.
An open bedroom with a high ceiling is at the rear of the house. It can fit a queen-size bed with a space for a dresser. The light-filled room has three windows just like the living room, a closet, and space for a stackable washer/dryer. The bedroom is separated from other rooms by a wooden barn door. The Charleston tiny house is thoughtfully constructed and is priced at $79,900.










Follow Homecrux on Google News!




