Oregon-based tiny house builder Tru Form Tiny has established itself in the industry by creating stunning tiny homes on wheels. The latest model in the firm’s gaggle of tiny houses is the Cascade Max Tiny House. The park model features a spacious living layout of just under 400 square feet. Bathed in natural light and stocked with amenities to the brim, the Cascade Max leaves nothing to be desired.
The architecture of the tiny dwelling is unique and achieves ample natural lighting flowing through a myriad of large windows. It features a high ceiling, large openings to the outdoors, and transoms to make the home feel cozier while allowing you to live comfortably.
The gorgeous, compact tiny house with its open-floor layout even allows you to host intimate gatherings. With an 11-foot-high ceiling, the open layout of the single-level tiny house on wheels feels incredibly spacious. The front glass doors open into the living room that bleeds into the kitchen. The cooking space is equipped with a full-size refrigerator, full range, microwave, dishwasher, and a large sink.
Also Read: Recession Leads to More Tiny House Sales: Jen Carroll COO Tru Form Tiny
It features acacia butcher block countertops in stark contrast with the bright white interior. It also has a breakfast bar that can seat four people, perfect for socializing and entertaining thanks to the open layout. The cabinets in the kitchenette are made of high-quality poplar wood, with plenty of storage for housing cooking ingredients. There is a huge pantry that comes with 5 deep pullout trays.
A hallway leads to a spacious walk-through bathroom with a shower, a freestanding bathtub, incinerating toilet, hickory vanity and a wide sink with a mirror, and a stacking vented washer and dryer that takes care of your sanitary needs. Decorative sconces dot the bathroom as they do in the rest of the house.
Also Read: Summer’s 32′ x 8′ Tiny Home Packs Living Room and Bedroom in the Same Loft
The bedroom is located at the end of the house through the bathroom where a Murphy bed, which also transforms into a work desk, provides ample workspace to be used as an office, yoga studio, playroom, or cozy reading nook. A big closet integrated into the wall stores quilts, blankets, and other bedding and is accessible through sliding barn doors.
Tru Form Tiny designed the Cascade Max Tiny House with comfort and convenience in mind with high-quality finishes and appliances to offer a downsized but luxurious lifestyle.
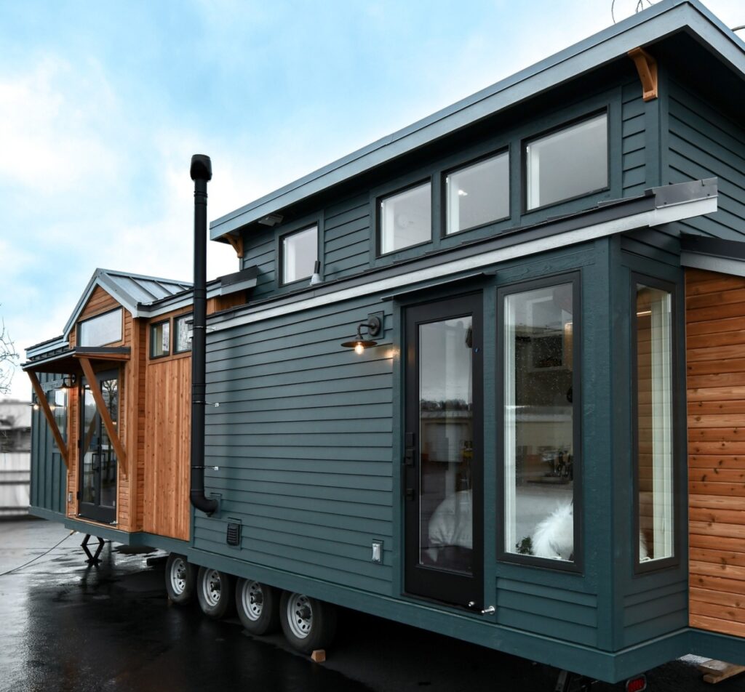
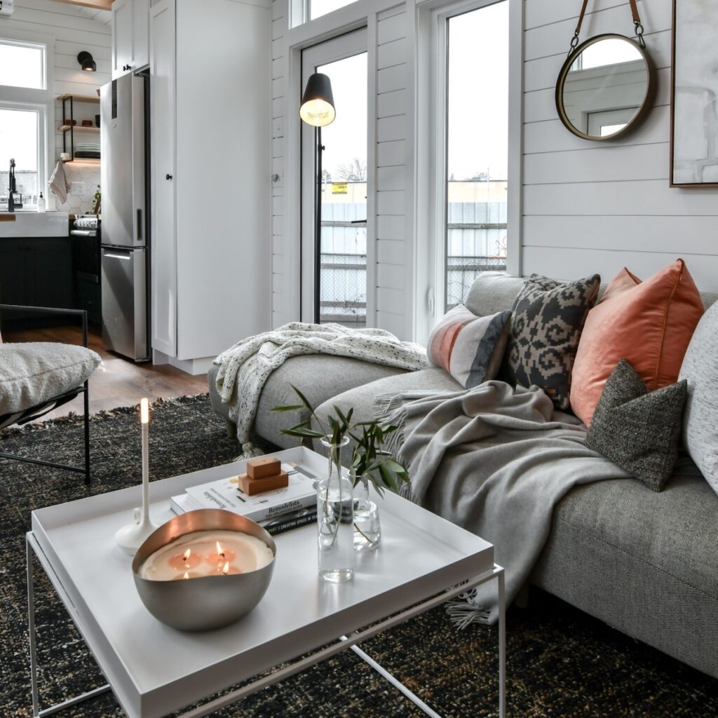
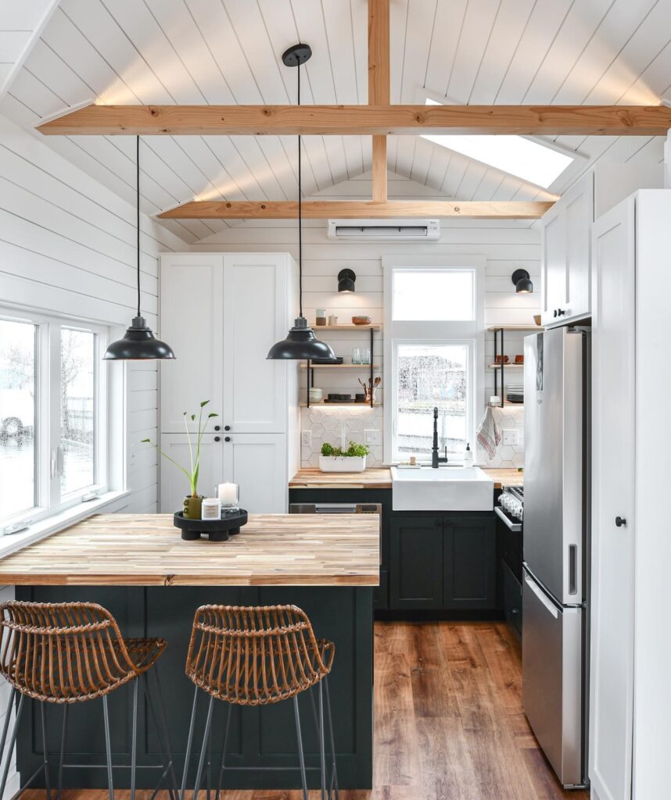
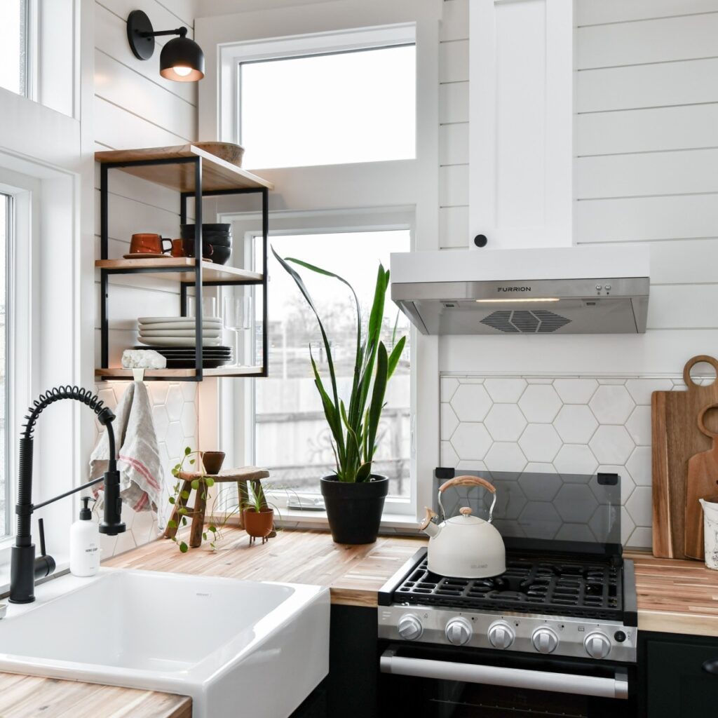
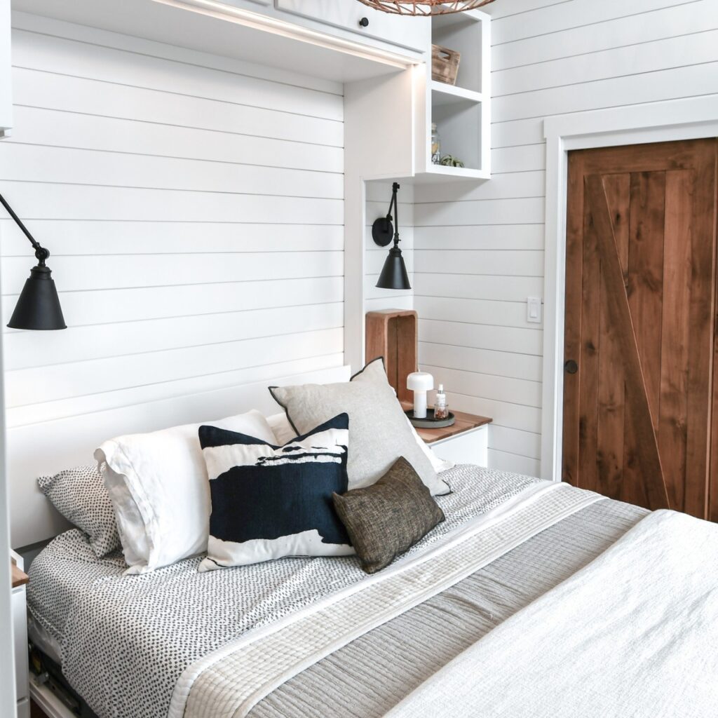
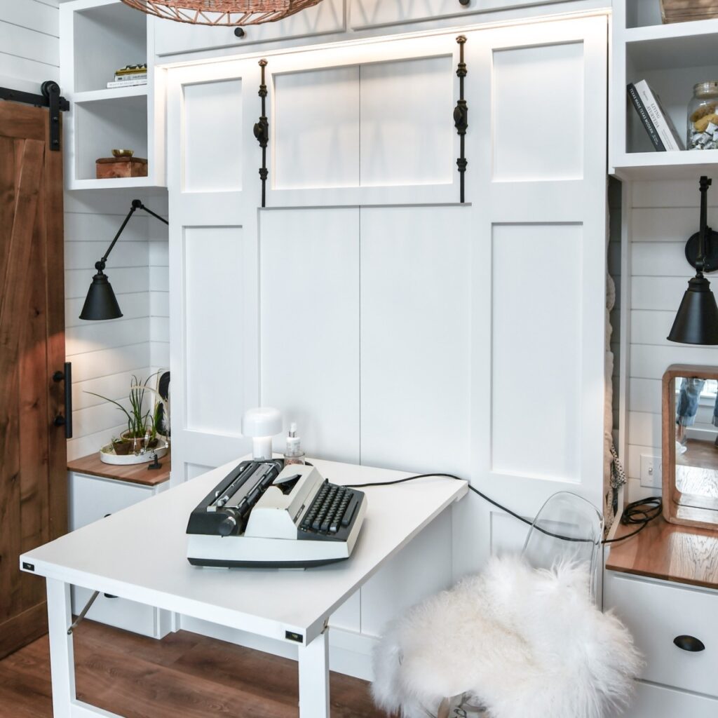
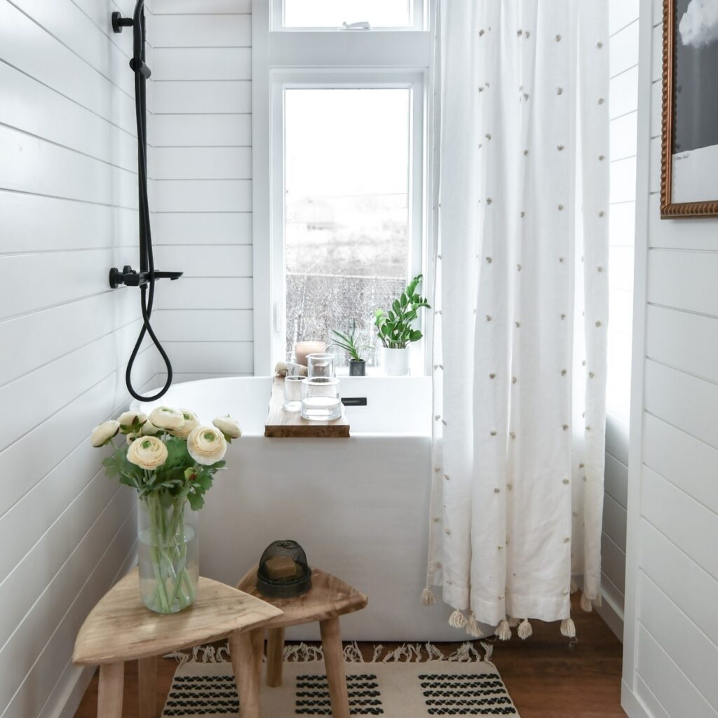
Follow Homecrux on Google News!




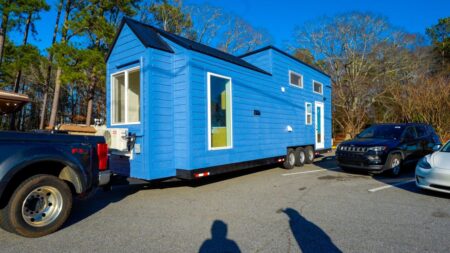
Absolutely stunning. I would like an exact duplicate of this one.
Exceptional❤️