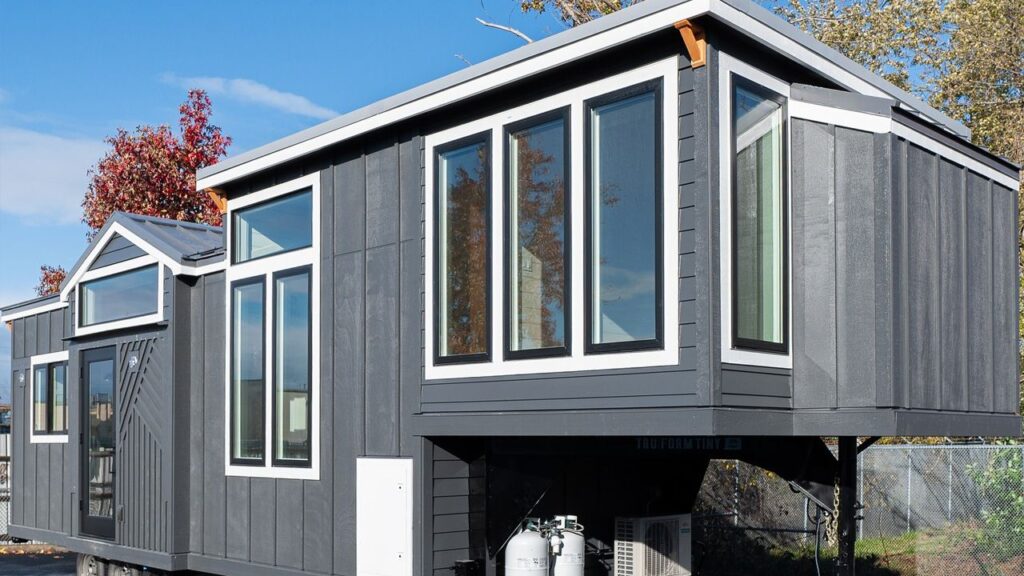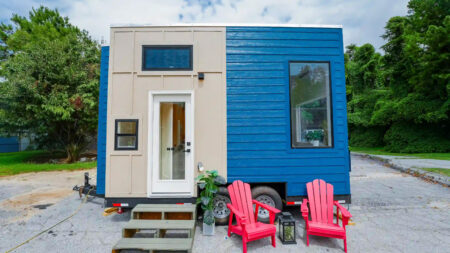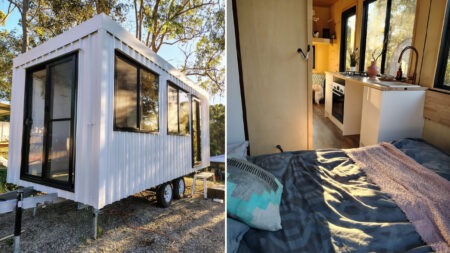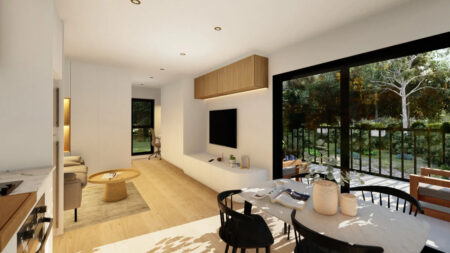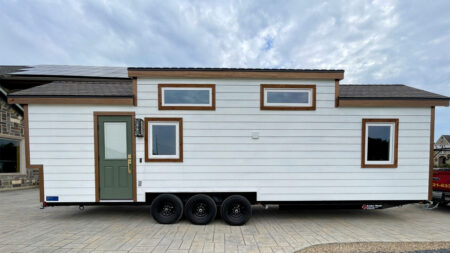Almost all tiny house designs begin to blend after a while, leaving you thinking, “All right, but what’s new?” Well, that was me a few days ago. Then I stumbled across Oregon-based Tru Form Tiny’s latest build – the Cascade Goose, a Cinderella version of the company’s Cascade Max tiny house. For me, the Cascade Max was the epitome of perfection (with a few iterations to provide for growing families) but this is a flawless micro-dwelling that offers towability with a gooseneck design while managing to fit two-bedroom spaces.
This micro-dwelling was a custom build, made for a client who loved Cascade Max but wanted to keep the cost well under $200K. Delivering on the demand, the company created magic by giving a makeover to its predecessor. Measuring 34-foot-long and 10.4-foot-wide, the Cascade Goose tiny house packs a 2-foot bump-out at one end to make room for a full closet.
The sun-lit interior with white-washed walls and hardwood floors creates a warmth and feel of home. The gray board and batten exterior stand in stark contrast to the interior.
I live in a 2-bedroom apartment and while the space is pretty amazing, the only thing amiss is the lack of sunlight pouring, which is common in the current urbanization scenario. That could be a reason why I fell in love with this gooseneck bedroom that has one wall lined with windows to chase away the darkness.
With an abundance of big and small windows, the entire house receives plenty of sunlight during the day. The living area measures 7.5 feet wide to allow the dwellers to put down a comfy sofa/convertible couch along with the typical furnishings the space demands.
Another highlight of the Cascade Goose is its kitchen. Featuring green cabinets and butcher block countertops, the kitchen offers modern functionality with a four-burner cooktop, oven, range hood, refrigerator, washer/dryer unit, pull-out dishwasher, and a built-in dining space that increases counter space.
Also Read: 50 Best Tiny Houses on Wheels That Redefine Modern Living
There is even built-in garbage/recycling space to keep the lifestyle eco-friendly. For storage, the kitchen has plenty of under-counter cabinets and wall-mounted shelving units along with a few cabinets. There are wood beams in the kitchen adding a nice color contrast to the white ceilings.
On the way to the gooseneck bedroom, you encounter a compact bathroom. It has a toilet, vanity sink, medicine cabinet, shower stall, and storage cubbies. Outside, you take a short flight of storage-integrated steps to reach the bedrooms. Yes, there are two.
The loft bedroom can be reached via a couple of fixed ladder rungs. The space can double as a guest or kids’ bedroom. At the base of the rungs, you open a door leading to the bedroom. The 6.7-foot-tall gooseneck bedroom is perfect for tall people, who rarely find a tiny house with enough headroom in the bedrooms. It has a 2-foot bump-out offering a full closet and plenty of windows, bathing the room in natural light.
Without a shred of doubt, I can say that Tru Form Tiny has some tricks up its sleeves to keep us hooked to its creations because I am in love with this new tiny house. What about you?
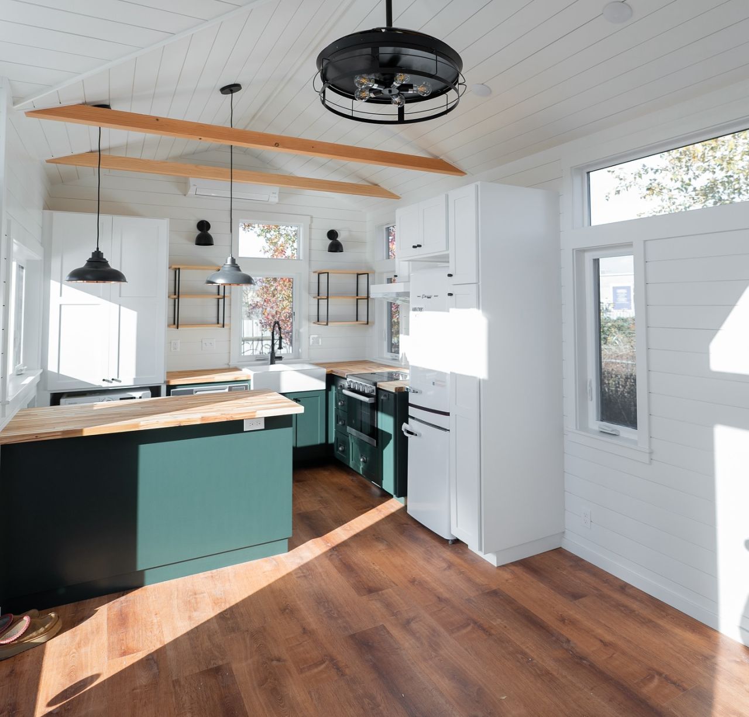
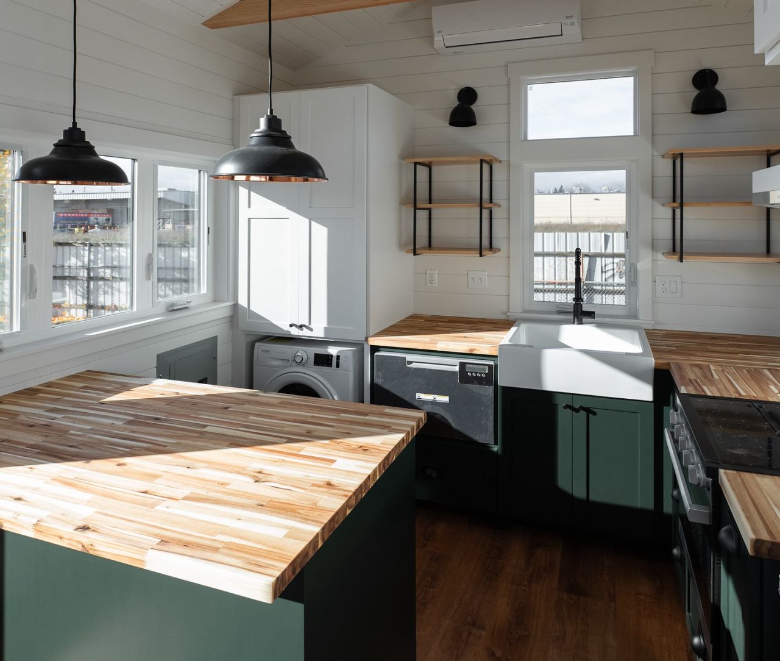
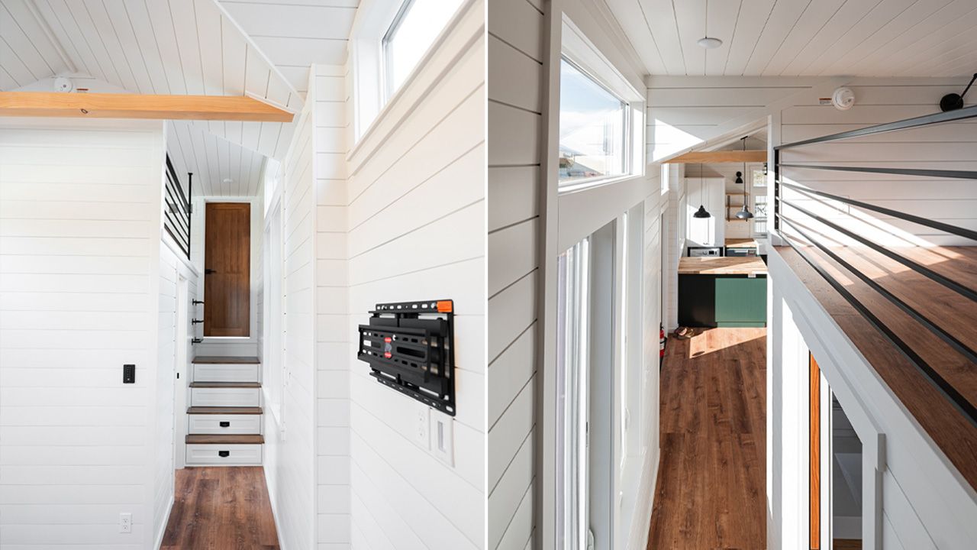
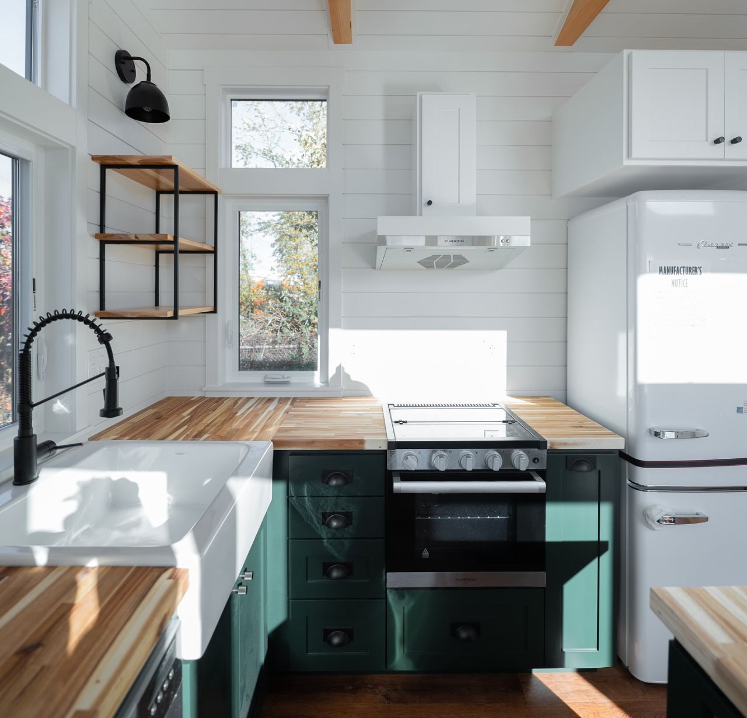
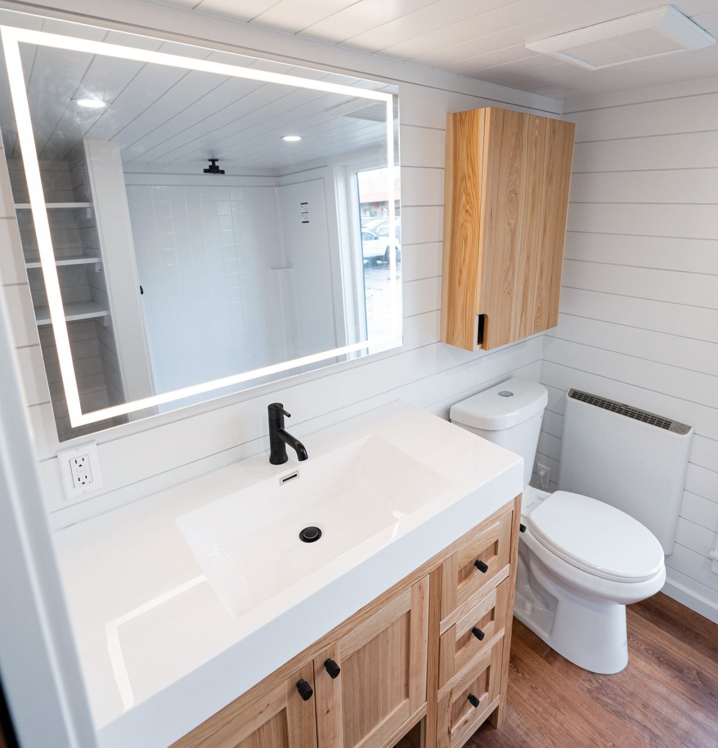
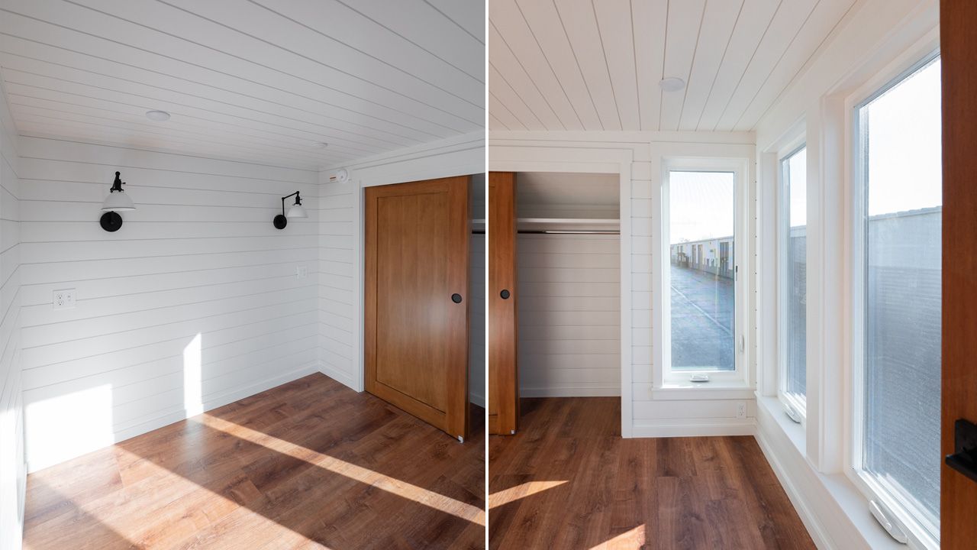
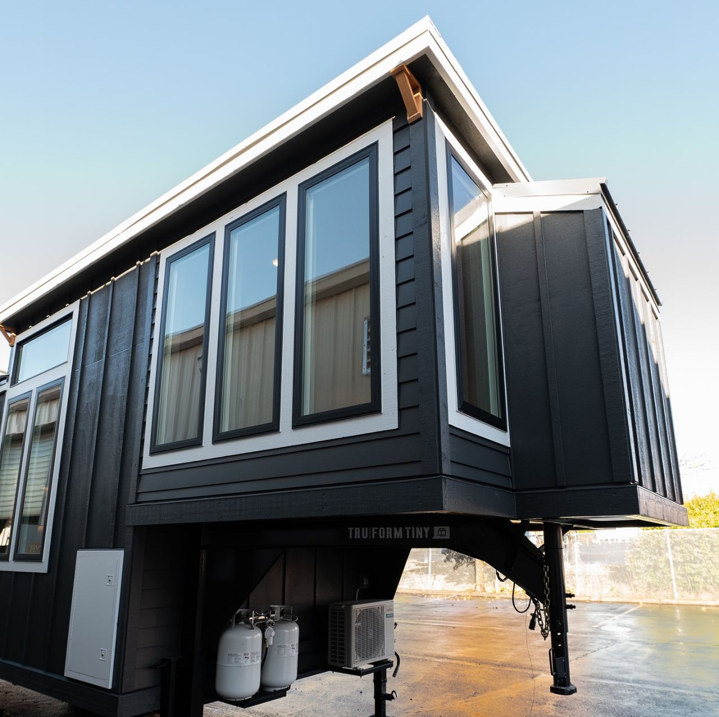
Follow Homecrux on Google News!
