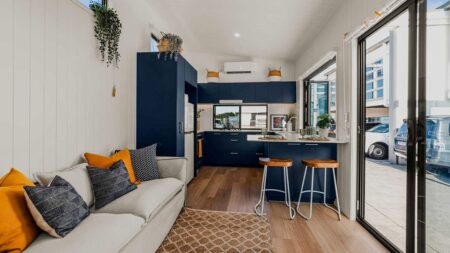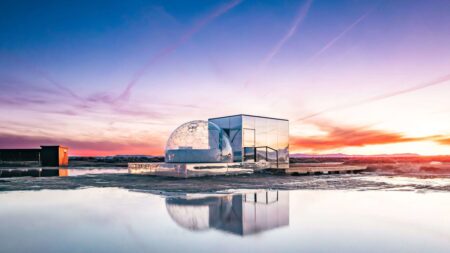Flexibility and functionality have become the core element of modern architecture. Ideating on the concept, Buenos Aires-based studio DUB Arquitectura has built a metal-clad guest house called Casa La Escocesa. The best aspect of the design is that it is insulated with blankets made of discarded sheep wool. Situated on a farm in Argentina’s subtropical pampas region, the guest house flaunts a flexible design that is adaptable to multiple uses and activities.
The exterior of the Casa La Escocesa exhibits a long and rectangular profile with a solar paneled gable roof. Its overall façade is clad in corrugated metal sheets and uses building materials with low or no maintenance. There are windows, skylights, and open spaces to minimize the reliance on artificial light and maximize the connectivity with the outdoor elements.
An abundance of plywood has been used throughout the interior. Measuring 1,614 square feet, the layout is allocated in four main areas: the living room and kitchen, a bedroom, a bathroom, and a multipurpose attic space. Between these areas, there is an open passage with a wood stove. This open space serves as a gathering spot, a space for contemplating or enjoying the setting sun.
Situated on one side of the open space is a fully functional kitchen and living room. It has a countertop with a sink, cabinets, and drawers on both sides of the room, and a rollable table serving as a kitchen island. The appliances include a cooktop, a refrigerator with a tiny shelf above, a range hood, and a microwave. There are windows and a large sliding door leading outdoors. There is also a wood stove in the kitchen and a dining area big enough to dine with the whole family.
On the opposite side of the kitchen and living room, there is a hallway accommodating a bathroom and a bedroom. The bathroom has a shower, a sink with open vanity, and a toilet. The bedroom has double beds, spacious closet space, windows for keeping the room bright, vents for cross ventilation, and a ceiling fan.
Also Read: Snohetta is Building Vacation Home at Foothills of Mount Fuji Look-Alike
All rooms in this guest house feature cross-ventilation and sun protection on windows even in the attic, which is integrated with vents. The attic is a flexible space accessed via stairs. It is adaptable with multiple rooms to host several recreational activities.
According to the maker, about 4,000 tons of sheep wool are thrown away or burnt yearly in the province of Buenos Aires. So they used discarded wool to make the insulated blanket for the house, which is used as a case study for this implementation. The Casa La Escocesa is sustainable and minimalistic and adapts to the modern lifestyle of people with traditional comforts and connectivity with nature.













Via: Dezeen
Follow Homecrux on Google News!




