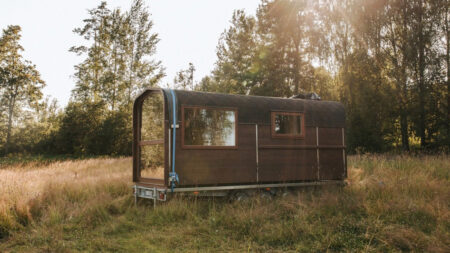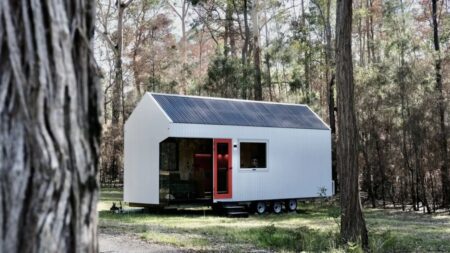Carrie and Dan’s 28’ x 10’ tiny house on wheels is a beautiful dwelling for families that travel together. Created by Colorado-based builder MitchCraft Tiny Homes, the mobile abode is steeped in vivacious colors. The bright yellow and blue-clad tiny house doesn’t look like much at first glance but packs a punch in its petite structure. It comes equipped with twin lofts, a mudroom, a huge kitchen, a living room, and a spa-like bathroom.
The front French doors open into the living room which has plenty of room for a convertible couch. There is a wide threshold with storage for shoes underneath. A floating shelf allows you to keep lamps, books and other knick knacks on the display behind the couch. Two sets of storage-integrated staircases flank the living room, leading to the lofts.
On the left side sits a big U-shaped kitchen that is fully functional for making gourmet meals while on the road. The blue-clad kitchen features a four-burner cooktop, an oven, a farmhouse sink, a range hood, overhead open shelving, plenty of undercounter cabinets, and oh so much counter space.
The space under the staircase leading to the bedroom loft houses the fridge and a washer-dryer unit. It provides dining space for four with a fold-down countertop.
Also Read: Piccola Casa is a Well-Lit Tiny House Boasting Gorgeous Interior With Spacious Bedroom
If you have pets, a special space by the door is assigned to put down a pet bed while the bottom stair provides room for placing food and water bowls underneath. Upstairs, the primary bedroom has a standing landing, a king-size bed with space for another pet bed next to it, and more storage options.
The other side features a fireplace to keep Carrie and Dan’s 28’ x 10’ tiny house warm during the winter season. Opposite the fireplace is the other storage-integrated staircase leading to the secondary loft. The loft can be used as another bedroom or as an entertainment area.
Also Read: The Savannah Tiny Home Offers Unparalleled Comfort and Mobility for Travelers
Located under this loft are the spa-like bathroom and the mudroom with a separate entrance. The backdoor has a yellow-colored door and opens into the mudroom which features a bench and a table with loads of open shelving to store toiletry and outdoor equipment.
The bathroom has a beautiful bathtub with a shower, a vanity sink, a mirror, and a standard toilet. It also follows the color palette dominant in the rest of the house.
Needless to say, Carrie and Dan’s 28’ x 10’ tiny house is a beautiful and cozy dwelling. It is a perfect home for a family that travels together.
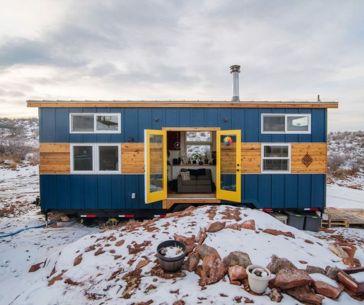
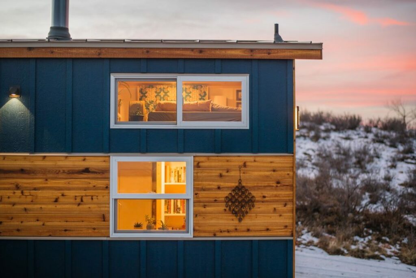
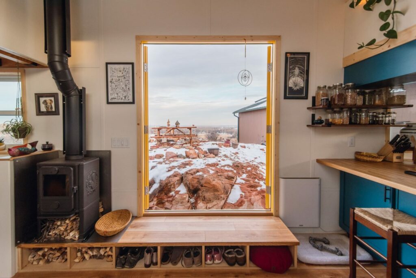
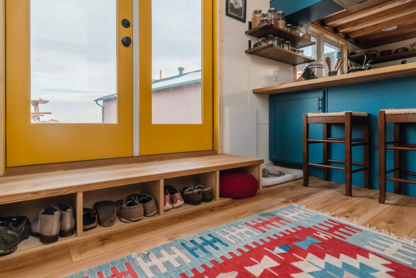
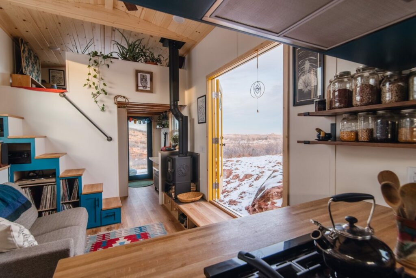
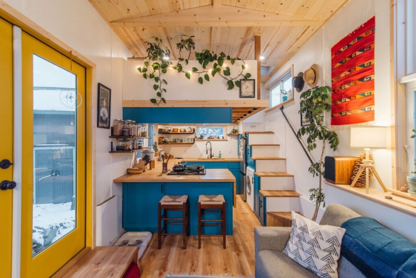
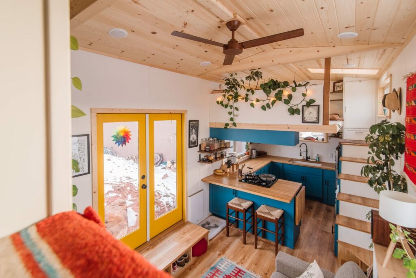
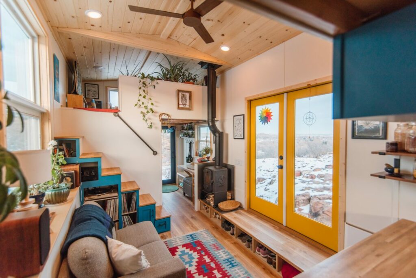
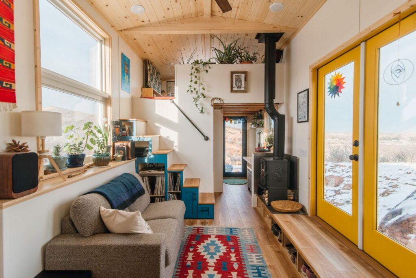
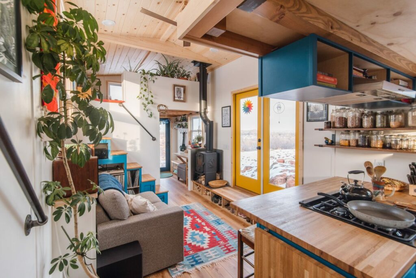
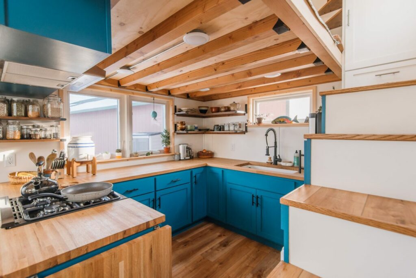
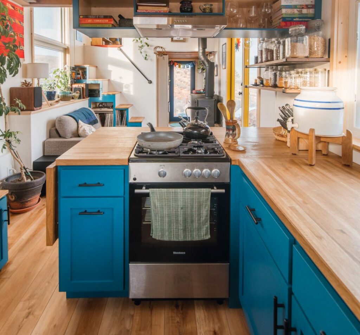
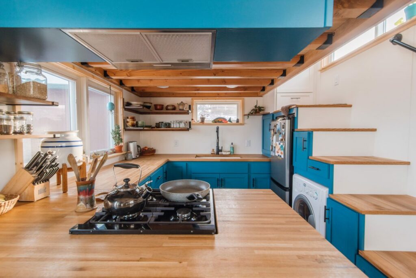
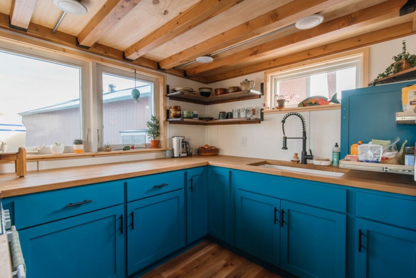
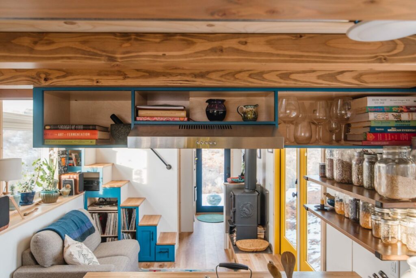
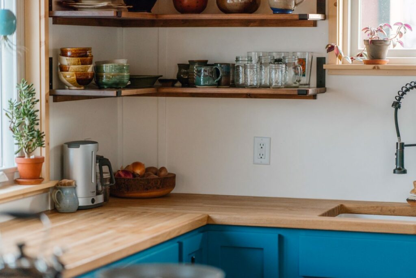
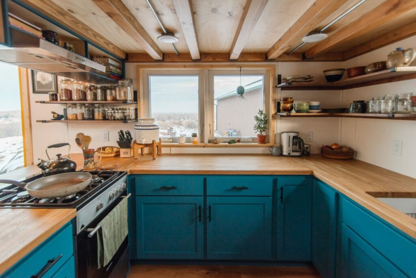
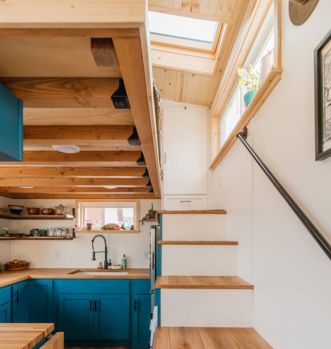
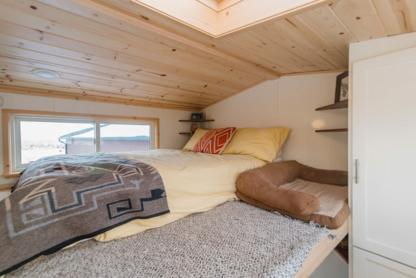
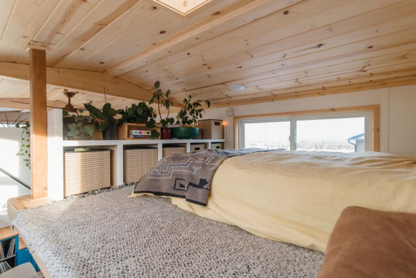
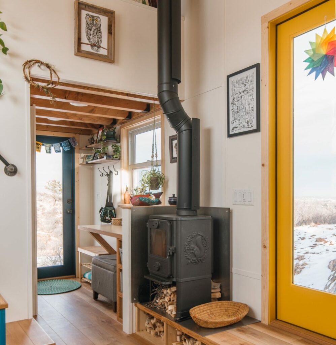
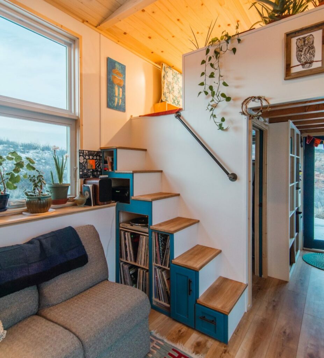
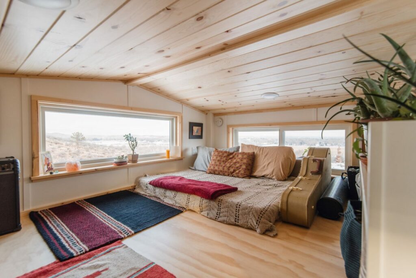
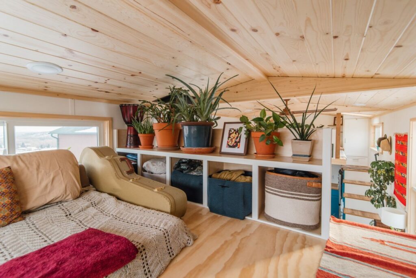
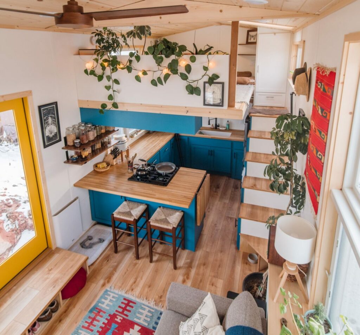
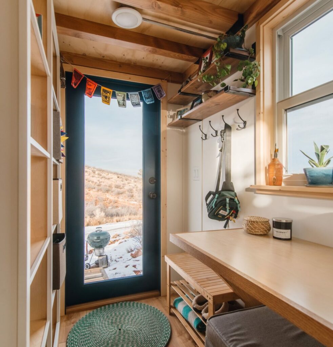
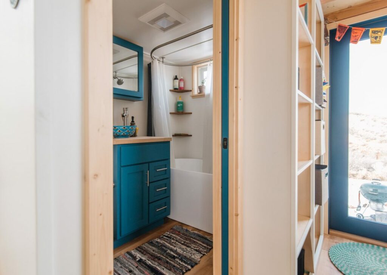
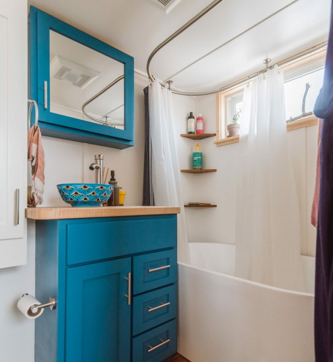
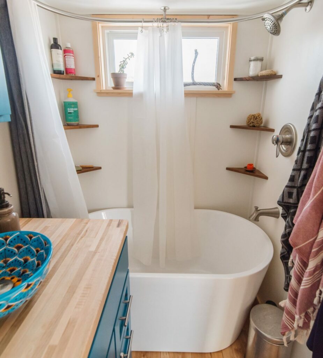
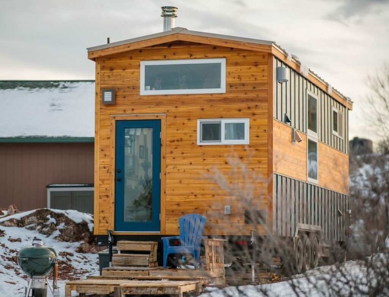
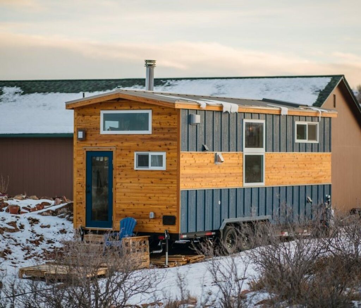
Follow Homecrux on Google News!



