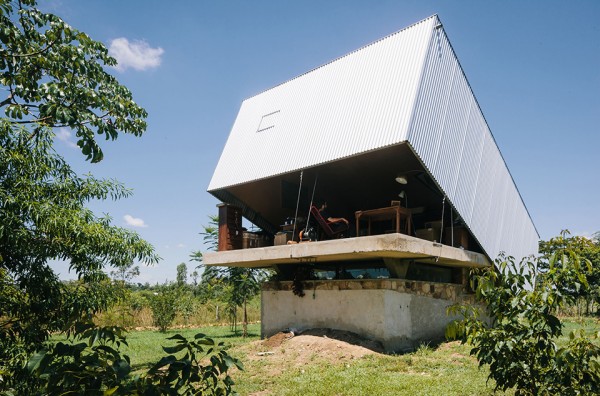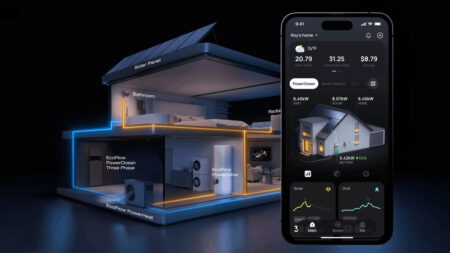
Our previous brush with Laboratorio de Arquitectura was when we talked about the interesting project of Dogchitecture. And now the Mexican designers have tried their hand in the field of human habitation with the Caja Obscura – The Convertible House. Situated in rural Paraguay, the ‘convertible’ nature of the dwelling is represented by its unique box shaped roofing system. When the sun rises, the inhabitants can raise this roof to a certain height (at an inclined position) by twisting a manual crank. The end result is a house whose convertible roofing system ‘triples’ up as a collective window component as well as a ventilation facade.
The core structure of the Caja Obscura comprises of a solid form constructed from locally available stones. The facades of this original building are bedecked with clerestory (high windows below ceiling level) that separate the stone walls from a concrete ceiling. The covering box on the other hand is composed of a framework of caged iron bars draped in galvanized sheet metal. This box roof is credibly supported by a pivot point that also makes it easier to pull up (at a gradient) by using cranks.
In practical terms, the convertible roof allows the upper level of the Caja Obscura to have a visual as well as physical connection with the surrounding rural landscape. This alludes to a whole new user-site dynamics that cannot be achieved by conventional housing units. However, there is also a certain disadvantage to this covered mechanism – the roofs can appear to be too compact and overbearing, thus not allowing the inhabitants that much required ‘breathing space’ during the night. So, in essence, the Caja Obscura shouldn’t be viewed as a permanent housing solution, but rather as a novel holiday home for those long weekends away from the city.
Via: ArchDaily
Follow Homecrux on Google News!




