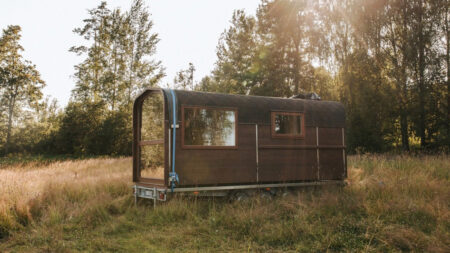Every house has a story. It’s even a better one when it’s a tiny house with a small footprint and a supremely functional narrative. Ohio-based custom tiny home builder Modern Tiny Living is adept at telling fascinating tales through its stylish and modern tiny houses on wheels. One such beautiful addition to the company’s gaggle of houses is the Buxton Tiny Home which sports poplar and steel construction inside-out.
The 20-foot-long abode is humble in its appearance yet brimming with contemporary essentials to make life on the road easy and comfortable. Whether you decide to use it as a travel trailer or a backyard retreat, Buxton is clad in LP vertical smart siding that contrasts the poplar tongue and groove interior. A steel roof offers protection from elements in all seasons.
Named after the home of the Cape Hatteras Lighthouse in Buxton, North Carolina; the tiny house on wheels features immaculate stainless steel countertops, black hardware, and accommodation for four people. A number of windows and a glass front door provides optimum air circulation and natural light inside.
The front glass door opens into the light-kissed living room with a convertible sofa bed that can provide extra sleeping space if need be. Flanked by storage options, the sofa has a custom bookcase on one side, while the other has a folding table meant for shelving, dining, or working, and floating shelves. The sofa bed also features built-in storage drawers.
On one side of the door is a custom staircase with built-in storage that you can use to keep your essentials, and bedding, or even make a pet bed on the bottom if you fancy. Past the staircase, a lavish kitchen takes center stage with its magnificent stainless steel countertops, a large stainless steel undermount sink, a mini fridge, and custom cabinetry.
Also Read: 32 ft. Vesta Tiny House Eliminates Loft in Spacious and Fully-Stocked Design
The extra countertop space can also double as a breakfast bar with plenty of space underneath to stash chairs and stools. A microwave, oven, or cooktop range can be included on request. Large windows provide an ample amount of natural light in the cooking area. Opposite the galley kitchen, hidden behind a sliding barn door is a bathroom, an open shelf, and a hidden hanging clothes closet.
The complete bathroom features a fiberglass shower with a glass door, a standard flush toilet, and floating shelves to store bathing essentials. Although there is no washer/dryer unit or vanity sink in the tiny house, it supposedly can be included upon request.
Upstairs, a spacious low-ceiling loft features a king-size bed. There are two windows in the loft to make it feel airy and light-filled. A long floating shelf along the loft wall can be used to place books, plants, and other items.
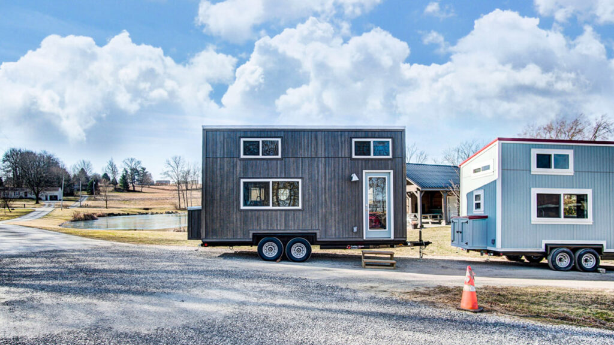
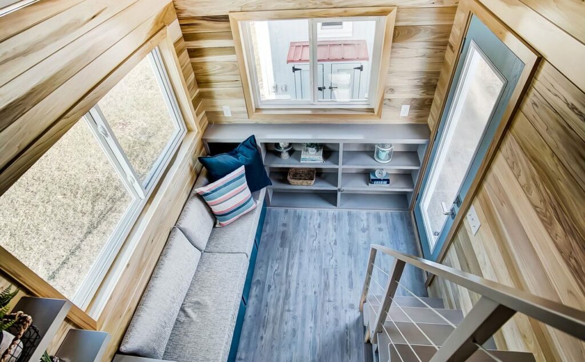
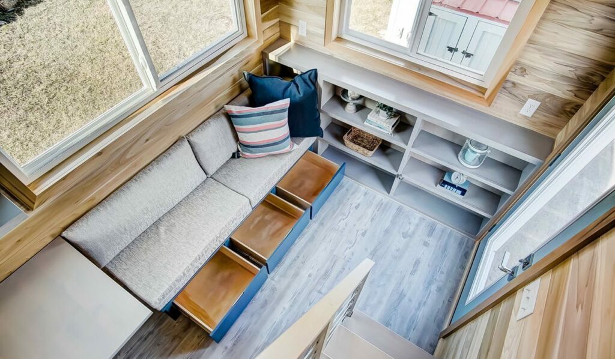
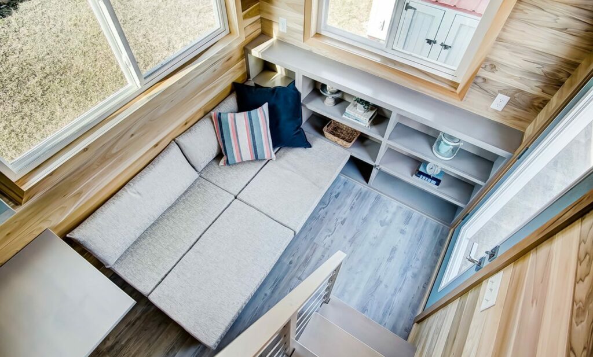
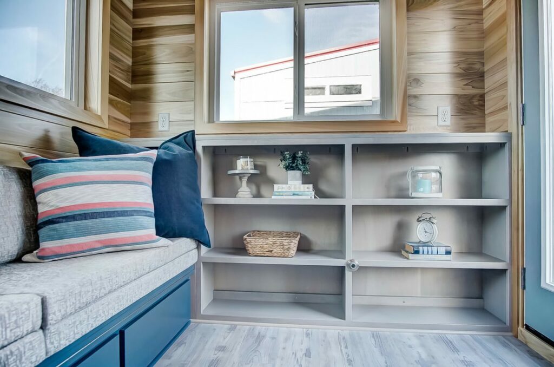
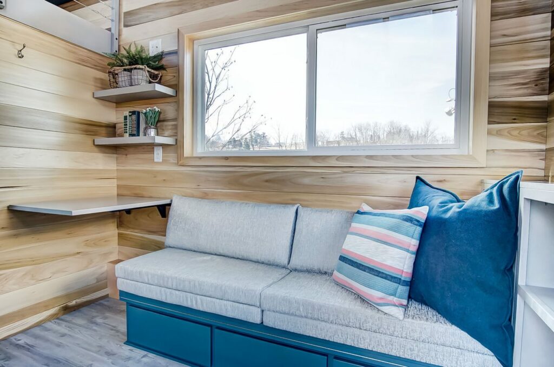
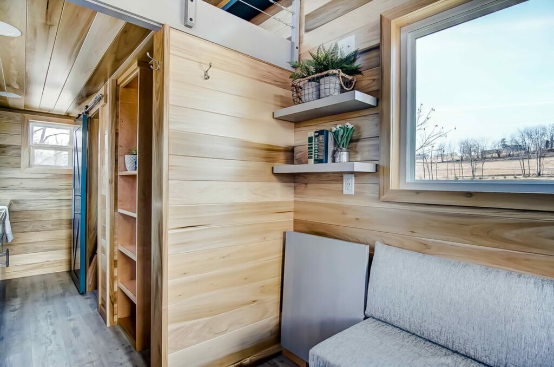
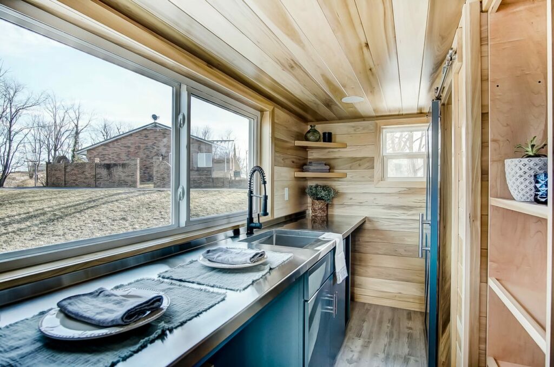
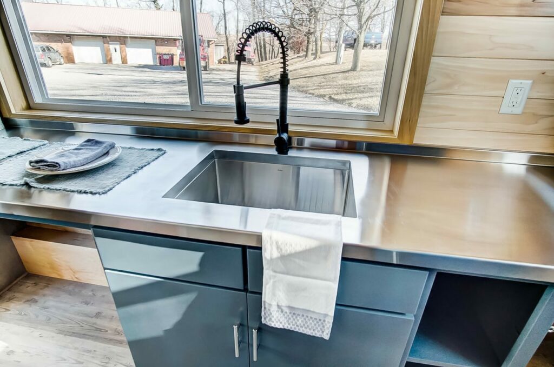
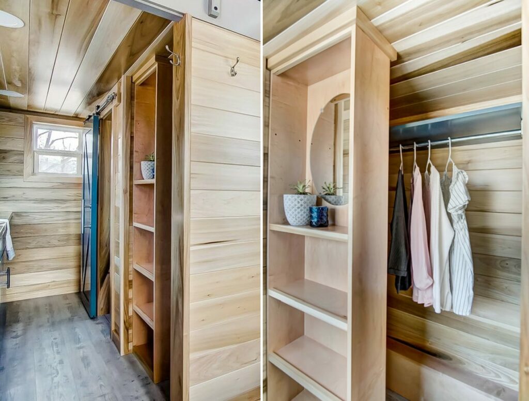
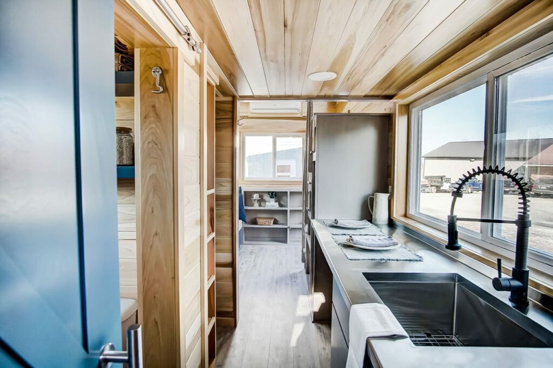
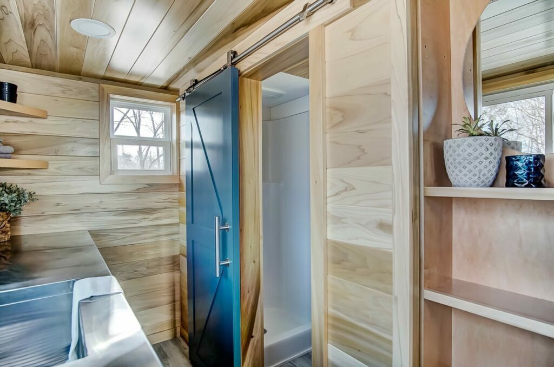
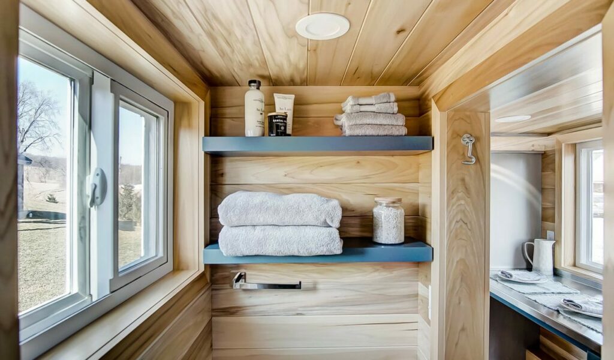
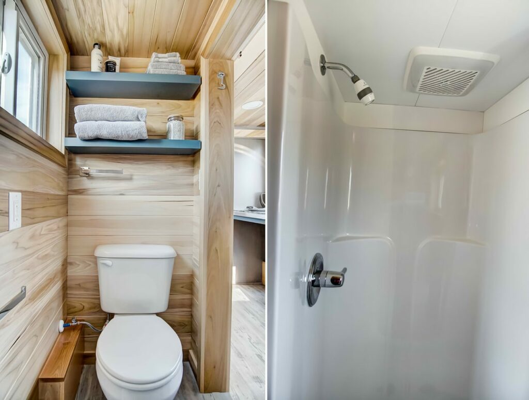
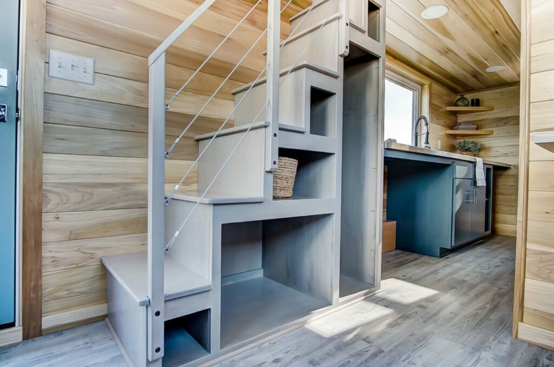
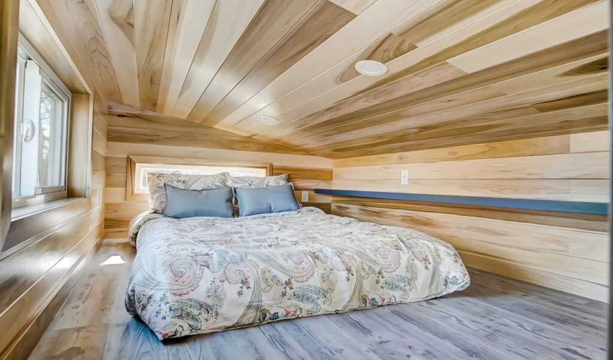
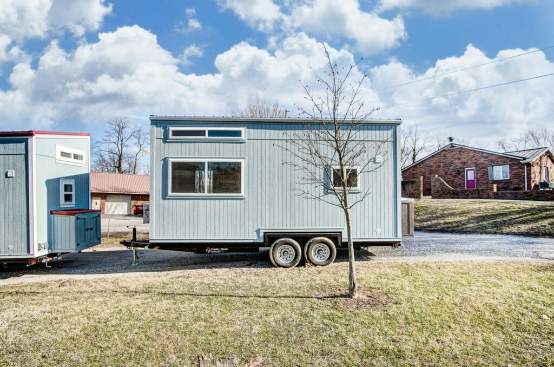
Follow Homecrux on Google News!




