Modern Tiny Living (MTL) is one of the first fully custom tiny house design and construction companies that has been building and selling gorgeous tiny homes on wheels. Based in Columbus, Ohio, the tiny house maker has designed a number of micro dwellings for celebrities and the common masses alike. While it may not be among the pioneers of the tiny house movement, the manufacturer certainly has played a major role in mainstreaming it in the US. Today we introduce you to the company’s latest model dubbed Buttercup.
The 24 feet tiny house is an irresistibly cute dwelling built on MTL’s popular Kokosing model. Boasting an LP vertical smart siding and steel roof with custom gutters, the tiny house features luxury vinyl plank flooring while the interior walls come finished in PVC interlocking liner paneling with wood trim.
Just like the previous models, the Buttercup tiny home features a fully-functional kitchen, bathroom, sleeping loft, high-top work/eating nook, and swiss-army-knife social area. MTL’s social area has become quite a topic among tiny house enthusiasts as some hail it for its impressive and spacious design while others criticize it for occupying too much space. In my personal opinion, I like how MTL has designated a proper space for socializing.
Also Read: Dyslexic Designer Who Rattled Architectural World With his Expandable Cabin
With Buttercup, MTL had a different approach and decided to not go with a raised living room. It rather packed the social area in one end of the tiny home and accoutered it with a sofa that can be turned into a bed, and bookshelves for extra storage.
The tiny house boasts a beautiful color theme, featuring tranquil green cabinetry and stained wood accents. There is no sign of appliances in the video, as the customer is willing to have their own refrigerator, plug-in cooktop, and microwave. Opposite the social area is the bathroom of the tiny house. It comes equipped with a flush toilet, shelves, shower vanity, and sink.
Also Read: Interview With D’Arcy McNaughton, Founder Acorn Tiny Homes
Separating the bathroom and the social area is the kitchen of the tiny house. Featuring custom below-the-countertop storage, a dining table, and a large sink with a retractable faucet and cooking appliances, the tiny house is perfect for a family.
The staircase from the kitchen leads to the loft of the tiny house accoutered with a double bed to sleep two people with ease. The tiny house is designed for a client in Kentucky and costs approximately $86,000. If you like this compact dwelling design or any other by the manufacturer, share your heart’s desire and get your dream home customized.
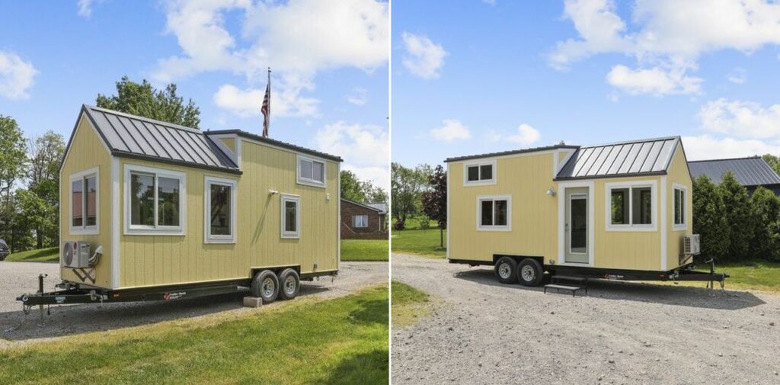
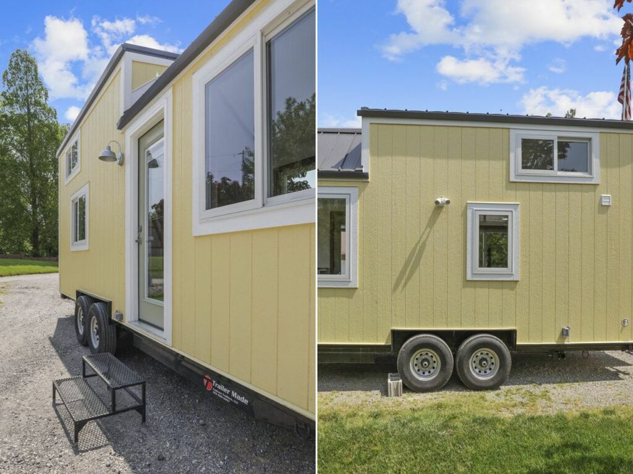
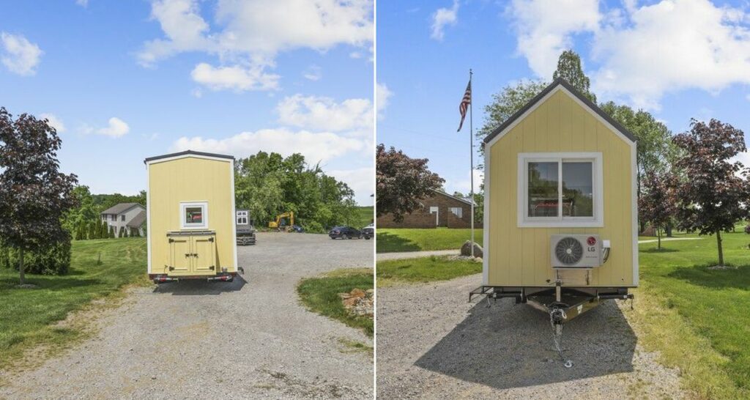
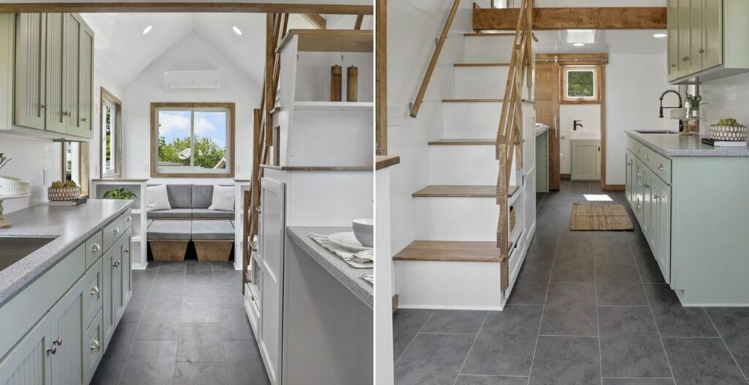
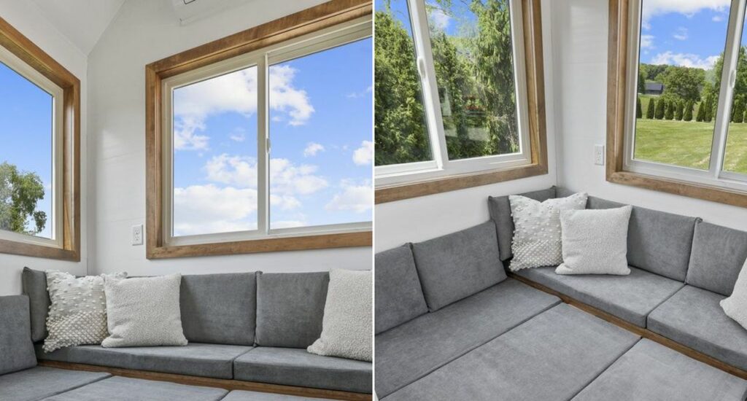
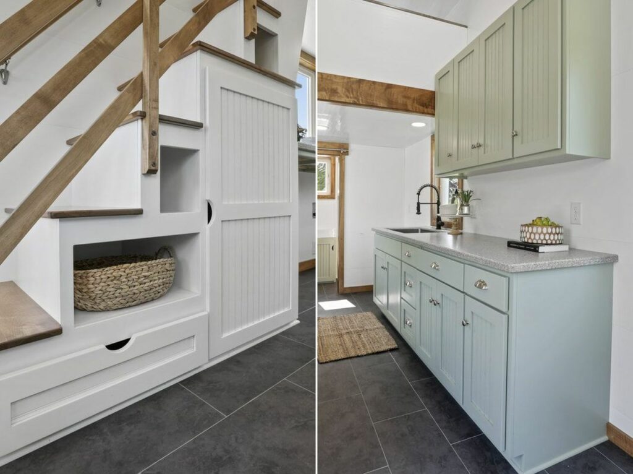
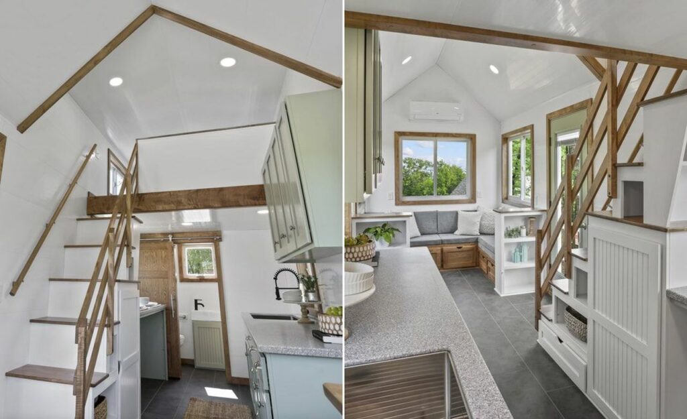
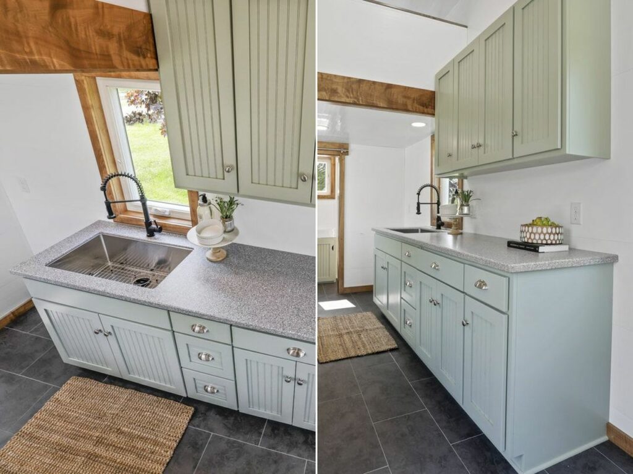
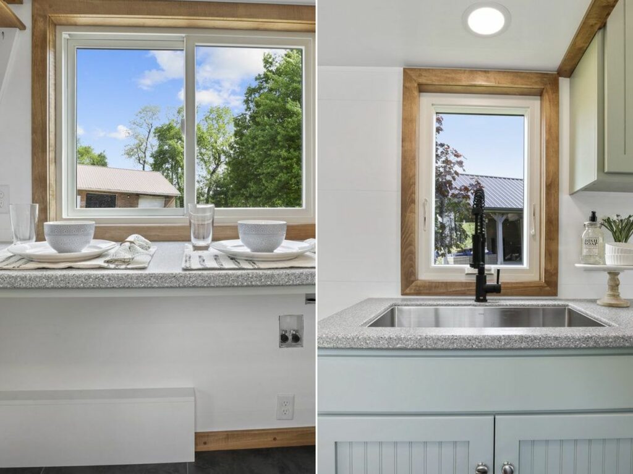
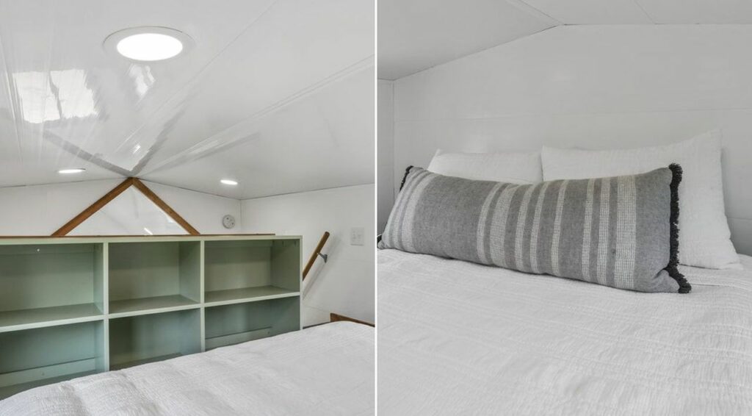
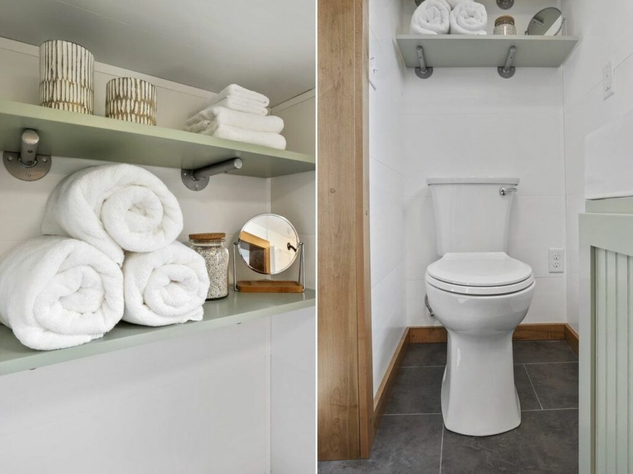
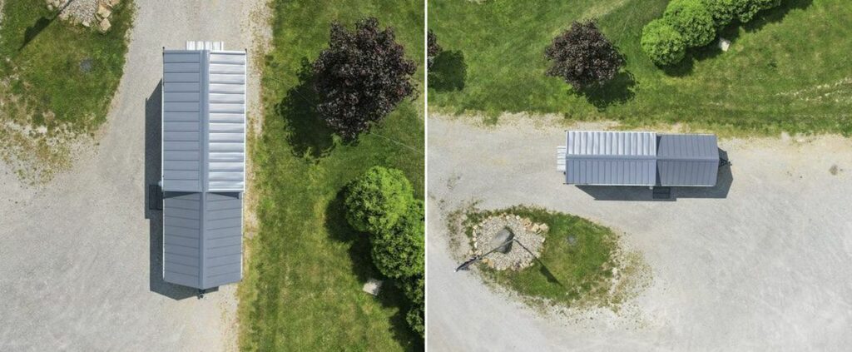
Follow Homecrux on Google News!




