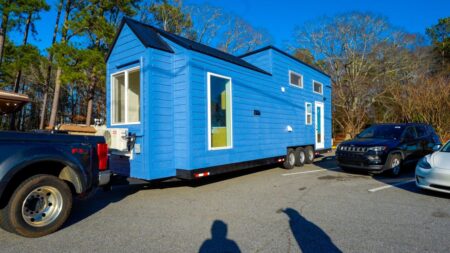The tiny house movement is not just a fad but a lifestyle shift many people are adopting. As downsizing becomes hard to ignore, it goes without saying that some houses offer more than just four walls and cast a spell forever. A perfect fit for this is the two-story Bunkhouse located at Guemes Island, Washington, United States.
Designed by SHED Architecture & Design, a Seattle-based modern architecture firm, Bunkhouse speaks a rustic design language with a contemporary twist. Positioned with the idea to provide additional accommodation adjacent to the owner’s existing house, the Bunkhouse is a two-story wooden dwelling for family vacations and an asset that the upcoming generation will cherish.
Guided by simplicity at its core, the Bunkhouse is a rustic log cabin measuring 590 square feet. It is a modern structure enchanting with its setting in the quaint surroundings. Embracing a two-level layout, the lower part of the house uses Disdero Cabin Log Siding while the upper half has tongue and groove rough-sawn Western Red Cedar cladding. An asymmetrical gable roof and black window frames complement the house. To keep maintenance at bay, materials like stainless steel, plywood, and sheet marmoleum flooring have been used primarily.
Entry into the house is made through a covered porch with tree-trunk pillars and a Dutch door. The wood-lined cabin is a retreat with cozy, modern interior featuring a kitchenette, a built-in desk, and a bathroom on the ground level. The point of focus here is the large bathroom with plenty of natural light. It has a stainless steel counter, two sinks facing a large mirror, and a shower unit.
Also Read: Annecy Tiny House Exhibits Delightful Southern Vibe, Flaunts a Beautiful Front Porch
A central set of stairs leads to the level above where a comfy U-shaped sitting area (with open storage for books) awaits you under the skylight offering expansive views of the surrounding wilderness. The furniture here doubles as a bed, however, the two bedrooms of the tiny house lie on either side of this living area. Just under the staircase is the working nook fitted with a table and chair.
Wood slats and curtains have been used to ensure privacy in the bedrooms featuring built-in queen bed, bunkbed, and storage solutions. To learn more about this wooden abode, you may visit SHED’s website.








Follow Homecrux on Google News!




