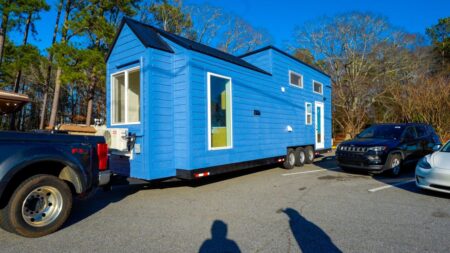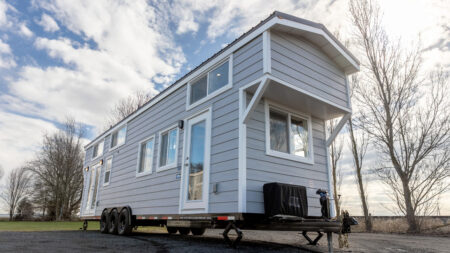Tiny houses can both be compact and cute. These micro-dwellings have immense potential to discard clutter and unnecessary objects from your household while looking elegant and modern with multiple functional spaces. Scotty Tiny house by New Zealand-based maker Build Tiny is a paragon of such design layout thanks to its clean and minimal Scandinavian-inspired interior that fits two lofts. It is outfitted with clever storage solutions to minimize clutter and keep the living space clean and organized.
The Scotty tiny house is 26 feet long and is based on a double-axle trailer. It has a black steel frame and vinyl exterior and procures power from a typical RV-style hookup. The tiny house is accessible via a French glass door that opens up into an interior finished in poplar plywood. Inside, a small storage-integrated seating area serves as the living room.
Adjacent to the living area is the kitchen with a breakfast bar with a live edge Marcocarpa counter along a bi-folding window. It is equipped with a wooden countertop, cabinetry, sink, refrigerator, microwave, oven, and two-burner propane-powered stove. There is even a small dishwasher installed in the compact space.
The residential-style bathroom is opposite the kitchen and has a large shower, a composting toilet, a vanity sink, and an integrated washer-dryer unit. Wardrobes are positioned on either side of the bathroom door with plenty of drawers.
Also read: Build Tiny’s Customizable Kapiti Tiny House is Perfect for Two People
As mentioned earlier, the Scotty Tiny House comes with two lofts. One of the lofts, located over the kitchen, can be accessed via a storage-integrated staircase that conceals a pantry. The main loft features a king-size bed, multiple windows for improved airflow, and a skylight.
The secondary loft is located over the bathroom space. It is accessible via a removable wooden ladder and serves as an additional living room area or can be used as a bedroom.
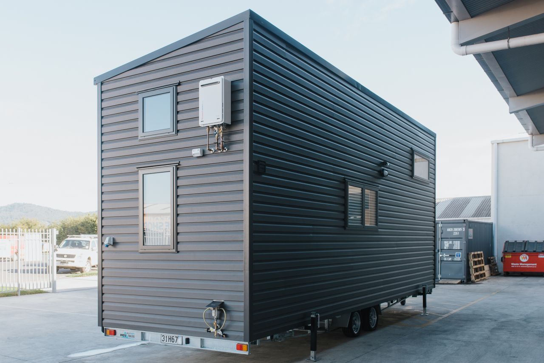
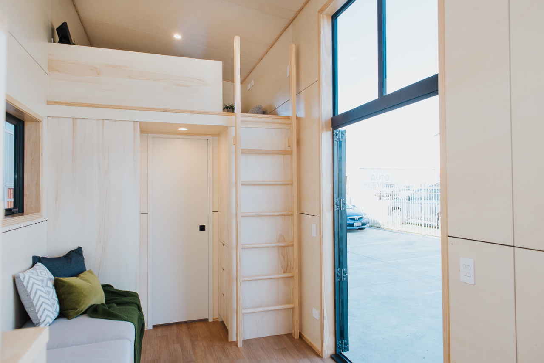
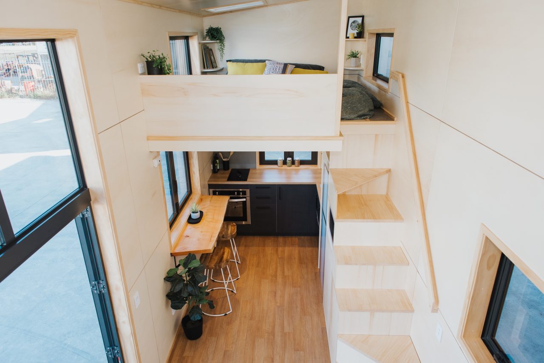
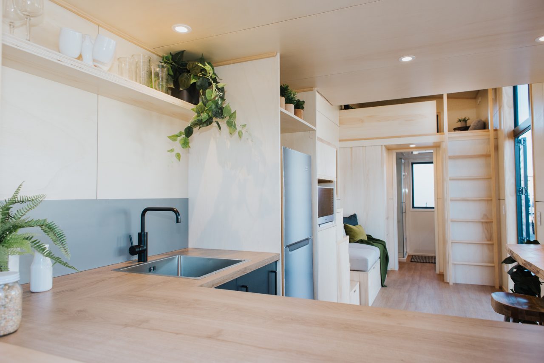
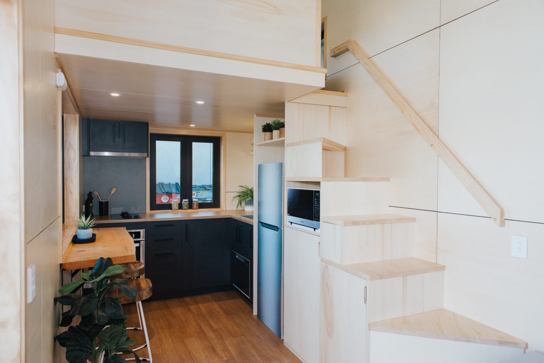
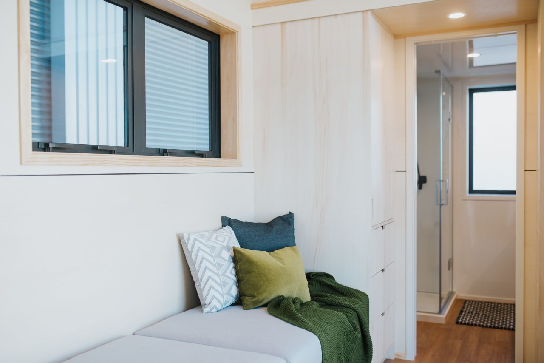
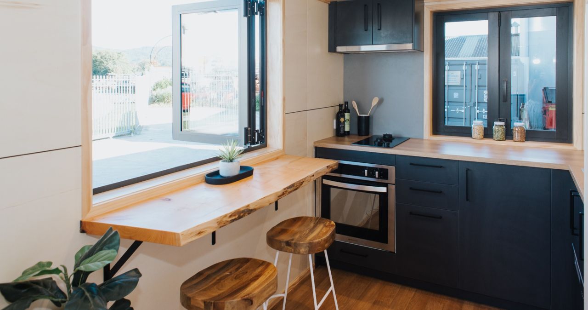
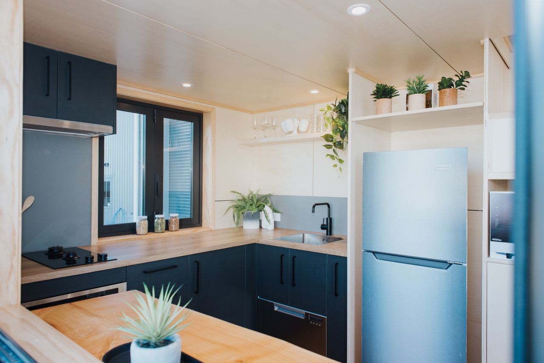
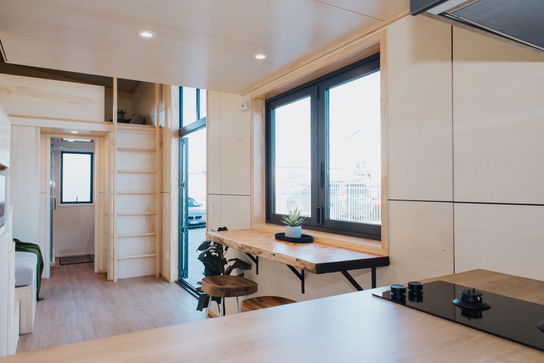
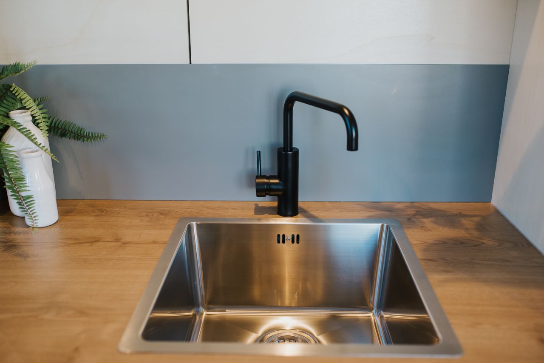
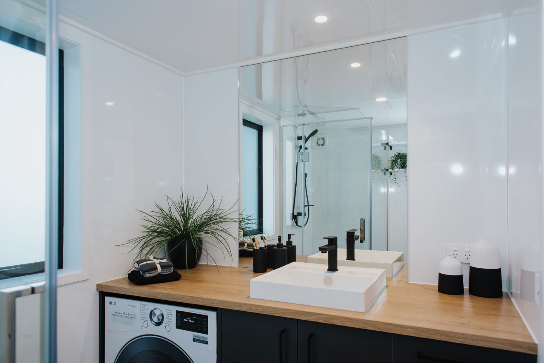
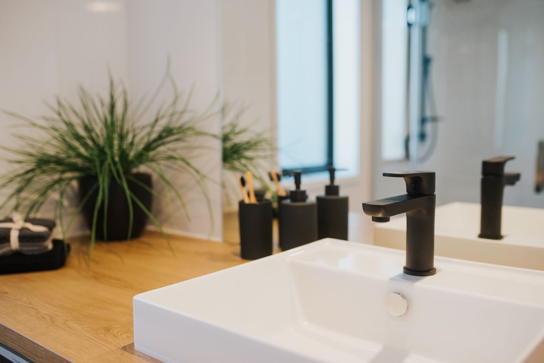
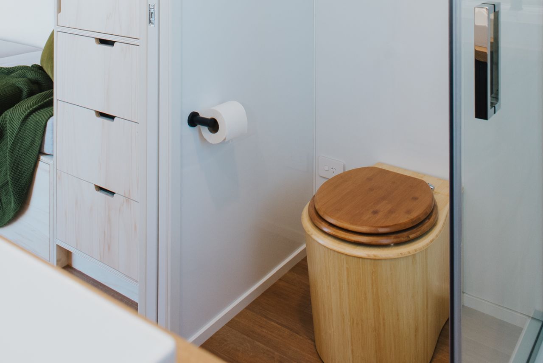
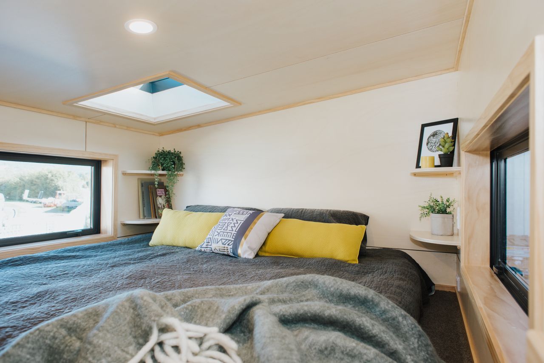
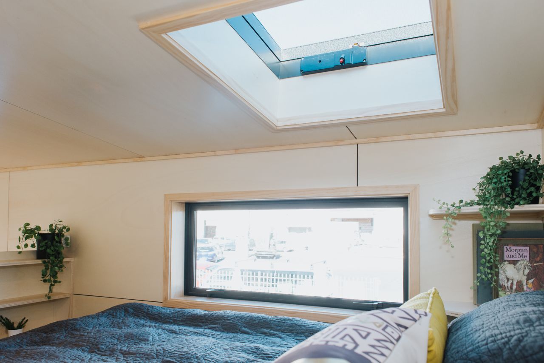
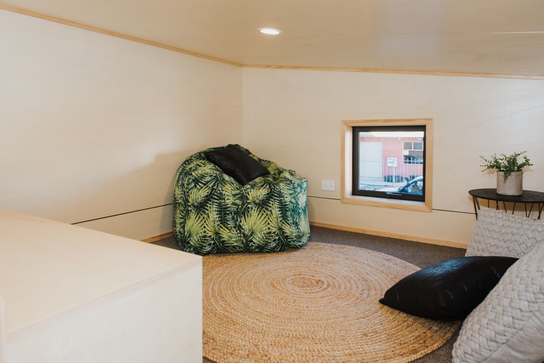
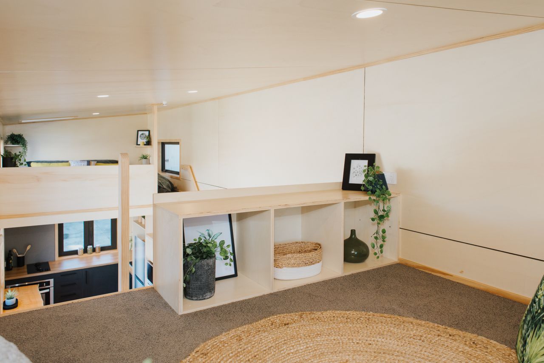
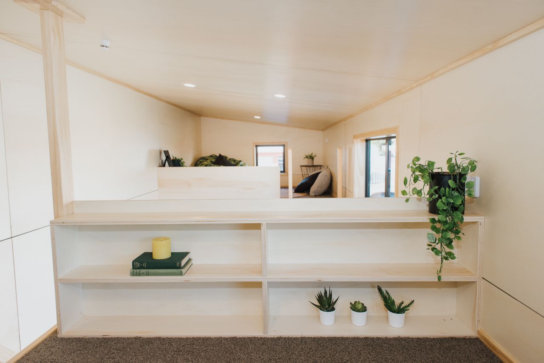
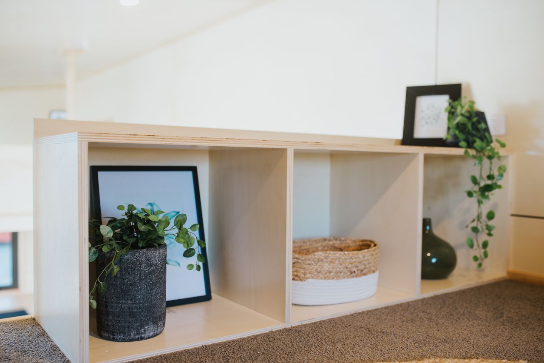
Follow Homecrux on Google News!



