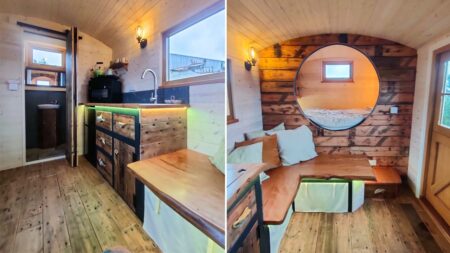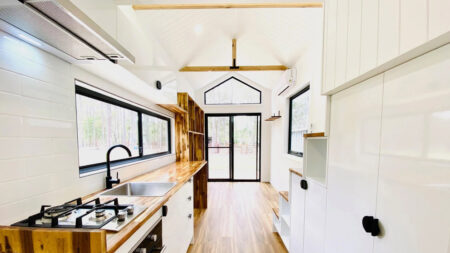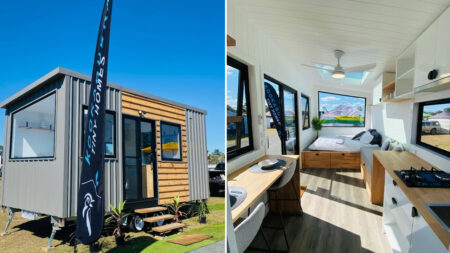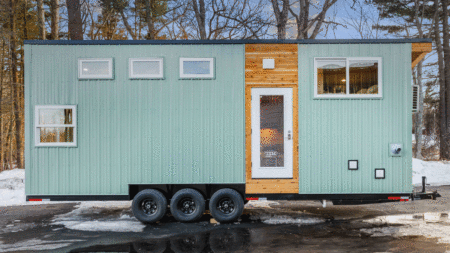Park Models are a huge advantage for people with growing families. These micro-dwellings are in no way “micro” and offer the opportunity to mold the space as you see fit with your family’s needs. Canadian builders like the Mint Tiny House Company have grown adept at creating giant Park Models that cater to a wide tiny house clientele with varying layouts. Joining the group is another Canadian builder, British Columbia-based Rover Tiny Homes with its mammoth 42-foot-long Breckenridge tiny house.
The Breckenridge tiny house is a thoughtfully designed dwelling offering comfort and convenience in a downsized footprint. It is easily transportable and built to endure extreme weather conditions. The tiny house is Z240-MH certified, which ensures that it handles challenging weather conditions well, especially in the Great White North.
At first glance, it looks like an unexciting house but packs a spacious punch inside. With configurations of 42 feet long and 13 feet wide, the Breckenridge provides you with a lot of space which can be used as a full-time resident, a vacation property, or a guest house. However, you might not want to put it up for rental once you see the free-flowing movement of the layout.
The exterior has a solid board and batten cladding, and a slant roof. A solid wood door leads you inside the house into a hallway that divides the living area and kitchen from the bathroom and bedroom spaces. The two-part kitchen features full appliances so you can whip up gourmet meals and entertain in the bright and spacious adjacent living room.
Also Read: Cascade Max Tiny House With Two Lofts and Main-Floor Bedroom Accommodates a Family
The living room has a sliding glass door leading outside and three picture windows pouring in plenty of natural light. It also features a couch, which can be swapped for a sofa bed to add extra sleeping accommodation, a coffee table, side tables, and a couple of reading chairs. Facing it is an entertainment unit with a chock-full of storage cabinets extending into the kitchen. It creates a seamless linear design in the space.
Down in the hallway, the bathroom is neatly tucked in the middle. It is minimalistic and compact compared to the rest of the house and features a shower cabin, a vanity sink, a toilet, and a laundry hookup.
Also Read: Roma Tiny House is Turkish Tribute to Classic Roman Architecture
Past the bathroom, a master bedroom is designed at the end of the house. It has a king-size bed flanked by two nightstands and a sliding glass door for a separate entrance. There is room for a closet as well.
Priced at CAD 200,000 (roughly $147,000), the Breckenridge tiny house offers flexibility to those who want to change things inside the house for different requirements. It is designed to accommodate outdoor living options such as a covered deck to increase the living space. Moreover, it is not built on a foundation so you can move it anywhere you want.






Follow Homecrux on Google News!




