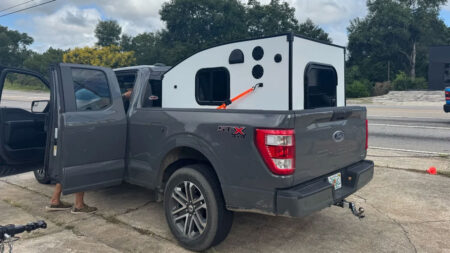The Boulder 2.5 is an iteration of the Boulder tiny house launched by Rocky Mountain Tiny Houses a few years ago. Measuring 18-ft in length, the tiny house boasts an extremely compact size unlike any other tiny house (measuring 23-ft or above at an average) in the USA. Based on a double axle trailer, the custom-made Boulder 2.5 runs with a standard RV-style hookup and was commissioned by a couple in Idaho to be used as a guest house and office space.
Swanking a rustic exterior, the home is finished in a utilitarian mix of reclaimed corrugated metal siding with wooden accents while the interior is finished in shiplap walls. The beetle kill pine ceiling adds décor to the house and solid oak flooring graciously brings warmth to the interior. The highlight of the tiny house is its floor plan and alternating stair design, which is relatively the same as the previous Boulder models.
As you walk in through the doors of Boulder 2.5, you are greeted with a dining table adjacent to the kitchenette. On the downside, there is no sofa or living area but the dining table can be used as an office desk table. The tiny house features mezzanine loft-style bedroom, which can be accessed via a storage-integrated alternating-tread staircase also used to house books.
Also Read: The Attractive Red Mobi 05 DAISY Tiny House Has Cozy and Bright Interiors
The kitchen features all the basic amenities for healthy living with the counter having a two-burner propane-powered stove, a sink, and a fridge. There is a small wood-burning stove to heat the room alongside an electric wall heater.
Opposite the kitchen lies a bathroom that contains a shower and a composting toilet. There has been no disclosure of price, yet. However, when we talk of the tiny house movement, the compact size of Boulder 2.5 makes it an ideal choice.




Follow Homecrux on Google News!




