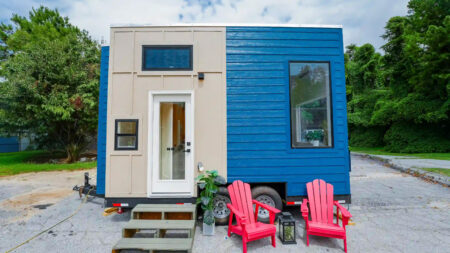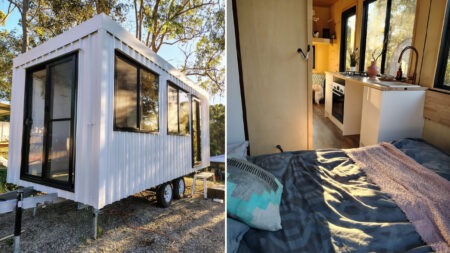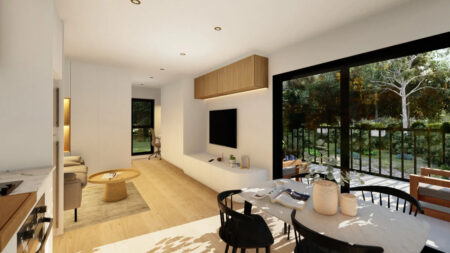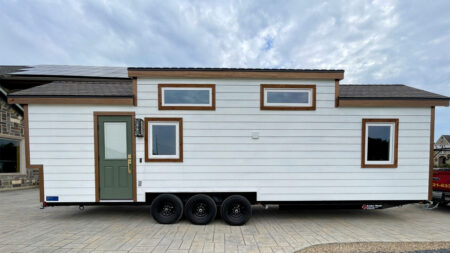Baluchon and the art of building a tiny house can be a fine book in itself. Every tiny house from the foundry of the French tiny house builder has a different story to tell. Some boast an exquisite exterior, while others offer a riveting interior. A few have space-saving solutions and the rest are capacious despite their small size. This constant variety Baluchon has on offer truly makes it the best in the business. It translates into the Bois Perdus tiny house on wheels, just released by Baluchon, which thrives on all the parameters that set the builder apart.
Translating to ‘lost woods’ in English, the Bois Perdus is tailor-made to function as a home office primarily. Baluchon made the mobile home for a client named Laure, who works in the digital space. Hence, she wanted a designated space for her desktop and other peripherals. She also requested Baluchon to depute a separate nook for her sewing machine, as she is an avid sewer as well.
At the request of the client, Baluchon designed and built a unit that looks no less than a traditional home, yet radiates the ambiance and features of an office. It is built on a double-axle trailer and measures 19.6 feet in length. The mobile office on wheels is finished in red cedar cladding with an anti-UV saturator. The interior comprises raw white spruce paneling and green-painted walls.
The house has large windows and a sliding glass door, offering a panoramic view of the outside. Visitors enter first into the living room, which includes a bench and a side table. Contrary to its other tiny house models, Baluchon has not bestrewed the living room with fancy furnishing but has instead built a storage loft above the living room to keep the space clutter-free on the ground floor. A wood-burning stove nearby keeps the room warm.
Next up is the office space of the tiny house. The home office is equipped with a large ash desk that accommodates Laure’s computer equipment. If required, the desk can even serve as a breakfast bar. As aforementioned, facing the desk is a small designated area that can function both as a reading nook or sewing space. “Sewing is also a hobby for which Laure wanted a dedicated space in this house, so we offered her a fold-down table that hides on the stairs when not in use. Her sewing machine and fabrics can be stored in the shelving unit next to it,” Baluchon mentions.
Also Read: Single-Level Kowhai Tiny House Offers Separate Bedroom and Gourmet Kitchen
A little ahead is the bathroom of the Bois Perdus tiny house. It includes a toilet, sink, and a glass-enclosed shower. The micro dwelling also features a bedroom loft above. Accessible via storage steps, the bedroom accommodates a double bed and two small nightstands. It also features an LED strip camouflaged in an ash frame around the wall that provides soft lighting in the evening. Encompassed by windows on both sides, the bedroom boasts a light-filled interior.
On the downside, the tiny home doesn’t include a kitchen. But Laure plans to install one soon.














Follow Homecrux on Google News!




