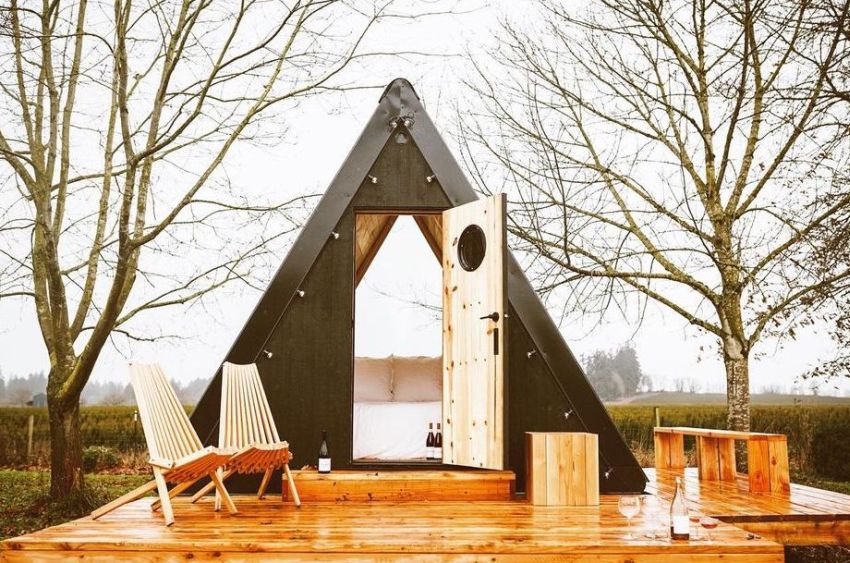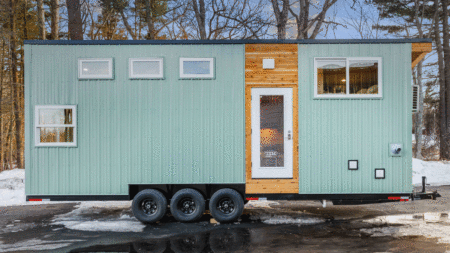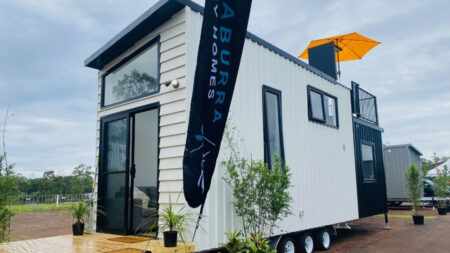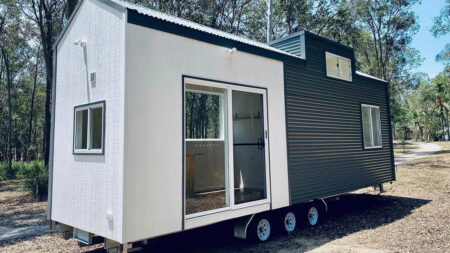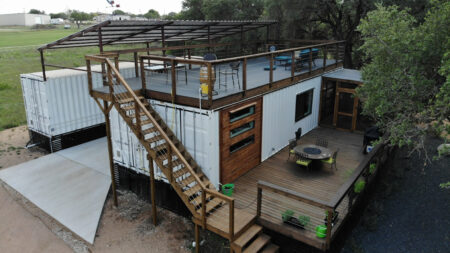The concept of Bivvi cabins is born out of the vision to build ready-to-use, prefabricated cabins that can provide a cozy space all year-round and also follow sustainability principles. The company behind the A-frame prefab cabins for eco-conscious outdoor enthusiasts makes them either to be tagged as a trailer or laid out as stationary tiny house on foundation.
Each cabin boasts wooden construction and an expansive triangular picture window, natural ventilation, stained and sealed tongue-and-groove cedar siding, a custom-made locking door, door porthole window, and metal roofing on the exterior.
The cabins are made from sustainably sourced FSC kiln-dried lumber. All walls, floors, and roofs are insulated to keep the interior comfortable at all times of the year. The cabins are available in two interior designs and also include options for electrical equipment.
Also Read: Jupe’s Glowing Flat-Pack Prefab Shelter can be Taken Anywhere for Glamping Experience
Bivvi cabins are designed to be mobile so that they can be delivered safely and installed in the desired place. A deck platform can also be integrated into the structure to create functional outdoor space. Depending on the site, a range of foundation options can be used to minimize the impact.
Bivvi cabins utilize a compact footprint for portability and ease of delivery while also maximizing the usable interior space. The cabin is 80-square-feet and the base model starts at 20k.
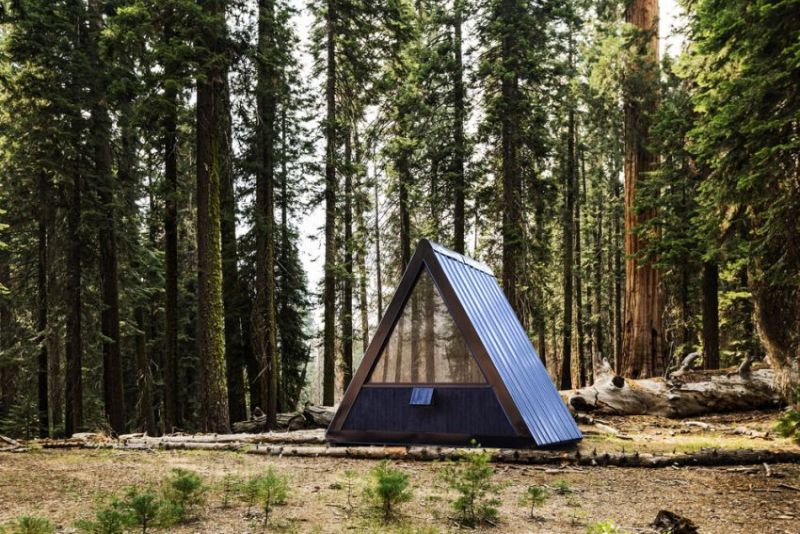
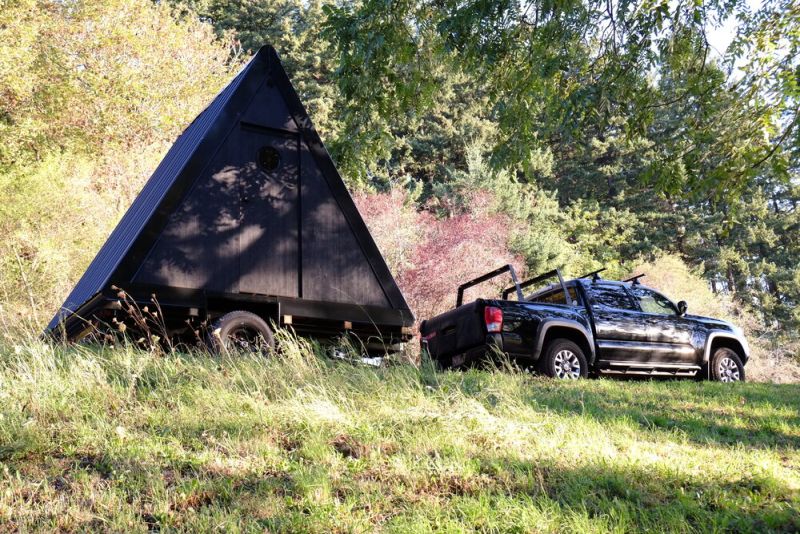
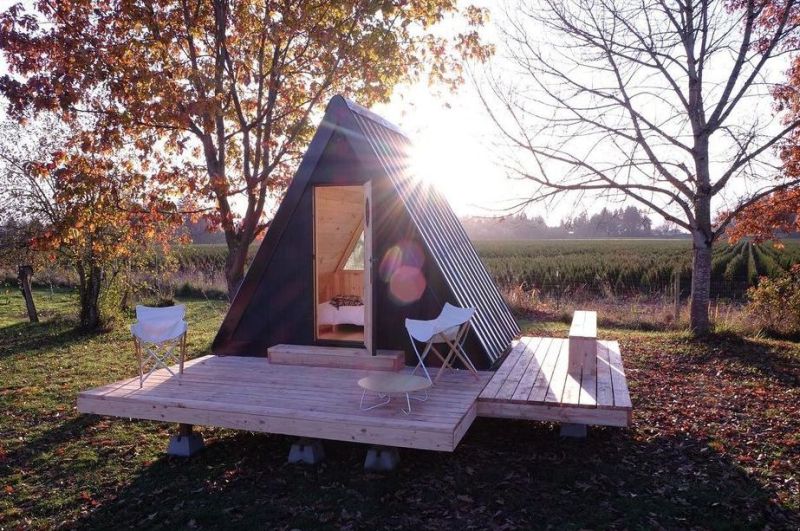
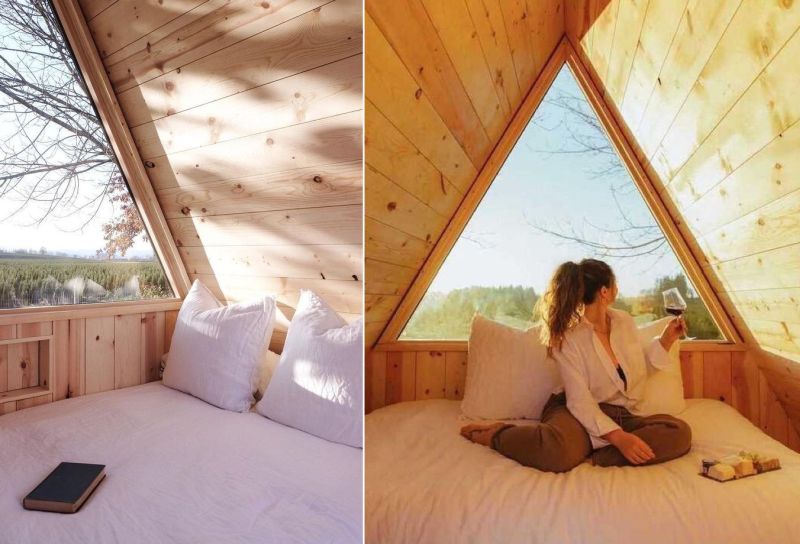
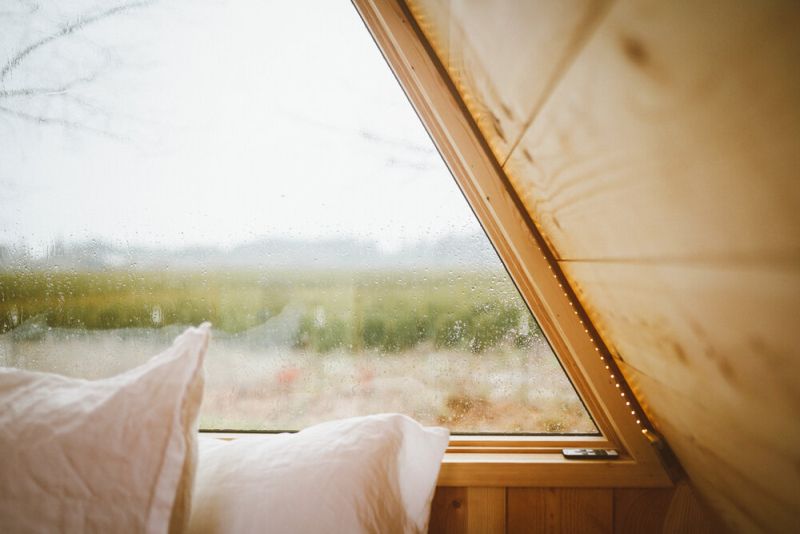
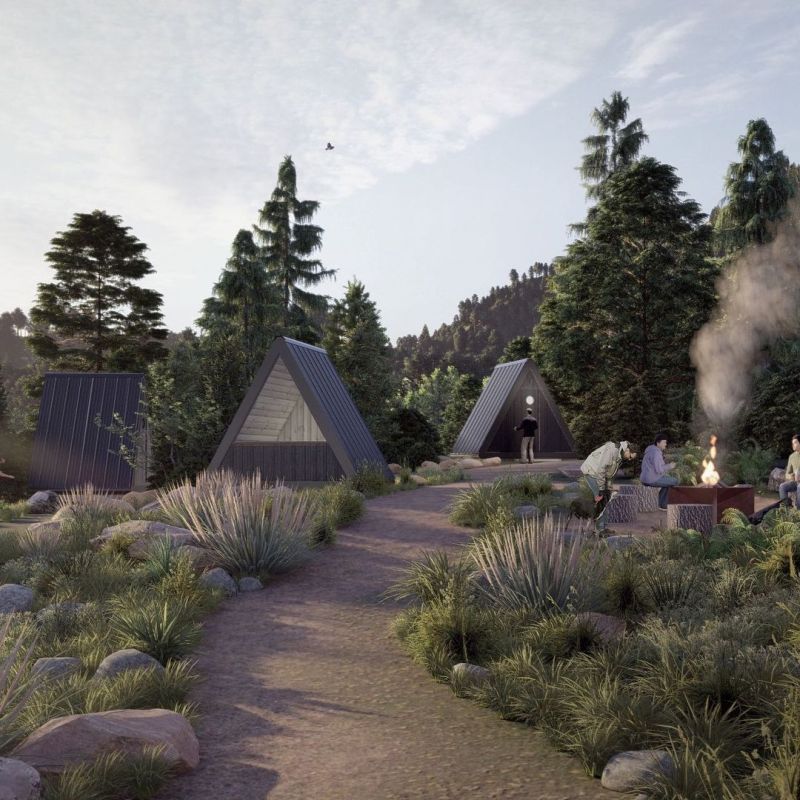
Follow Homecrux on Google News!
